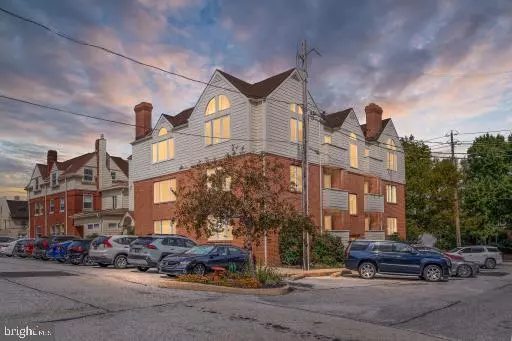$205,000
$205,000
For more information regarding the value of a property, please contact us for a free consultation.
1504 N BROOM ST Wilmington, DE 19806
2 Beds
2 Baths
991 SqFt
Key Details
Sold Price $205,000
Property Type Condo
Sub Type Condo/Co-op
Listing Status Sold
Purchase Type For Sale
Square Footage 991 sqft
Price per Sqft $206
Subdivision Trolley Square
MLS Listing ID DENC2068600
Sold Date 10/31/24
Style Contemporary
Bedrooms 2
Full Baths 1
Half Baths 1
Condo Fees $360/mo
HOA Y/N N
Abv Grd Liv Area 991
Originating Board BRIGHT
Year Built 1979
Annual Tax Amount $4,387
Tax Year 2022
Property Description
LOCATION LOCATION LOCATION. WELCOME HOME to your 2 bedroom 1.5 bath condo in the highly sought after Trolley Square. 2 blocks from central Trolley Square with all the restaurants and shops/stores. 2 blocks from beautiful Brandywine Park which is home to the Brandywine Zoo and the Jasper Crane Rose Gardens (see links below for additional information on both) Brandywine Park winds alongside the Brandywine River in the heart of the city. Established in 1886, it is the largest urban park in DE.
Enter the condo through the private foyer to the large living room/dining area with a beautiful wood burning fireplace with marble surround, mantle, fireplace screen and equipment with lighting to accentuate the ambiance of the fireplace. French doors off the living room lead to a cozy balcony/deck perfect for enjoying your morning coffee or having a glass of wine in the evening after a long day. The wide galley kitchen has stainless steel appliances with ample counter space and lots of cabinets. The two bedrooms each have brand new carpet and loads of natural sunlight. The master bathroom has floor to ceiling tiled double shower and it's own linen closet. The second bedroom is currently used as an office and has a nice sized walk-in closet for extra storage. The hall bathroom with its tiled flooring has been updated with a new vanity and toilet. Other features of this lovely condo are: recessed lighting in the living room area, large foyer closet, stackable washer and dryer in unit, corner unit, one car parking permit, maintenance free living, low condo fee.
This condo is perfectly situated between central Trolley Square with all its amenities and active nightlife and the City of Wilmington with its restaurants, shops, parks, hospital and much more. Close enough to the City but still have that suburban feel. Everything is within walking distance. Close to bus routes and the train station. Tennis courts and pickleball courts with a few blocks. Always activities going on in Trolley Square (see link below). COME SEE FOR YOURSELF. SCHEDULE A TOUR TODAY.
NOTE: Only owner occupied permitted at this time; NO investor ownership.
INTERESTING LINKS:
https://www.visitwilmingtonde.com/things-to-do/cities-and-neighborhoods/trolley-square-wilmington/
https://brandywinezoo.org/
https://www.friendsofwilmingtonparks.org/jasper-crane-rose-garden/
Location
State DE
County New Castle
Area Wilmington (30906)
Zoning 26R-2A
Rooms
Main Level Bedrooms 2
Interior
Interior Features Combination Dining/Living
Hot Water Electric
Heating Heat Pump - Electric BackUp
Cooling Central A/C
Flooring Carpet, Ceramic Tile, Vinyl
Fireplaces Number 1
Fireplaces Type Equipment, Mantel(s), Marble, Screen
Equipment Built-In Range, Cooktop, Dishwasher, Disposal, Range Hood, Refrigerator, Washer/Dryer Stacked, Water Heater
Furnishings No
Fireplace Y
Appliance Built-In Range, Cooktop, Dishwasher, Disposal, Range Hood, Refrigerator, Washer/Dryer Stacked, Water Heater
Heat Source Electric
Laundry Dryer In Unit, Washer In Unit
Exterior
Exterior Feature Balcony
Garage Spaces 1.0
Utilities Available Cable TV, Phone Available
Waterfront N
Water Access N
Roof Type Architectural Shingle
Accessibility 2+ Access Exits
Porch Balcony
Total Parking Spaces 1
Garage N
Building
Story 3
Unit Features Garden 1 - 4 Floors
Sewer Public Sewer
Water Public
Architectural Style Contemporary
Level or Stories 3
Additional Building Above Grade, Below Grade
New Construction N
Schools
School District Red Clay Consolidated
Others
Pets Allowed Y
HOA Fee Include Common Area Maintenance,Ext Bldg Maint,Lawn Maintenance,Management,Parking Fee,Sewer,Snow Removal,Trash,Water
Senior Community No
Tax ID 26-020.20-255.C.0013
Ownership Fee Simple
SqFt Source Estimated
Security Features Main Entrance Lock
Acceptable Financing Cash, Conventional
Horse Property N
Listing Terms Cash, Conventional
Financing Cash,Conventional
Special Listing Condition Standard
Pets Description No Pet Restrictions
Read Less
Want to know what your home might be worth? Contact us for a FREE valuation!

Our team is ready to help you sell your home for the highest possible price ASAP

Bought with Megan Curry Holloway • Long & Foster Real Estate, Inc.






