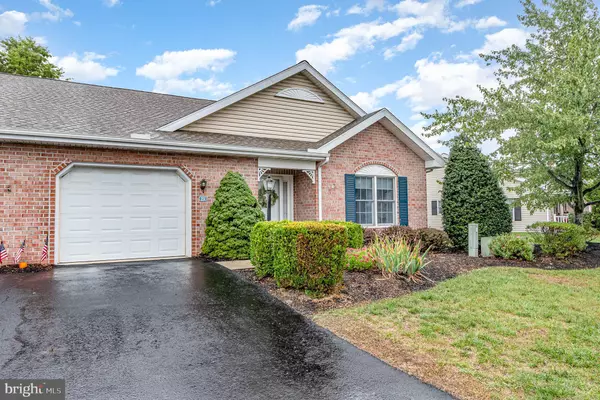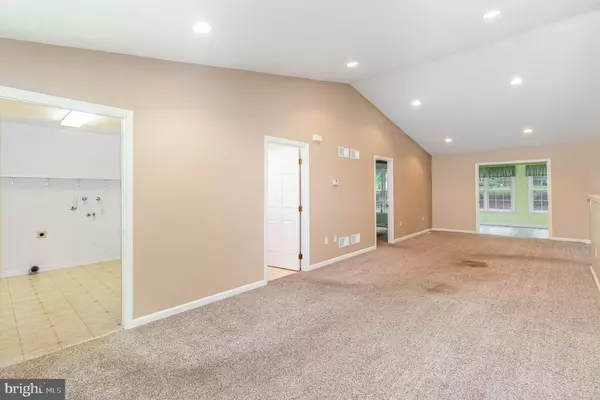$275,000
$275,000
For more information regarding the value of a property, please contact us for a free consultation.
29 BLUE MOUNTAIN VIS Mechanicsburg, PA 17050
2 Beds
2 Baths
1,726 SqFt
Key Details
Sold Price $275,000
Property Type Condo
Sub Type Condo/Co-op
Listing Status Sold
Purchase Type For Sale
Square Footage 1,726 sqft
Price per Sqft $159
Subdivision Bent Creek Crossing
MLS Listing ID PACB2035458
Sold Date 10/29/24
Style Ranch/Rambler
Bedrooms 2
Full Baths 2
Condo Fees $361/mo
HOA Y/N N
Abv Grd Liv Area 1,726
Originating Board BRIGHT
Year Built 2001
Annual Tax Amount $3,289
Tax Year 2024
Property Description
Welcome to one-level living at its finest in the highly sought-after 55-plus community of Bent Creek Crossing. This beautifully designed two-bedroom, two-bathroom home offers over 1,700 square feet of above-grade living space with energy-efficient geothermal heating and cooling for year-round comfort. The open floor plan features a spacious living and dining area, perfect for entertaining, with pocket doors that access a bright sunroom that provides a serene space for relaxation. The generously sized kitchen boasts ample cabinet and counter space, a built-in desk, and plenty of room for casual dining. Retreat to the large primary suite, complete with a walk-in closet, an additional closet, and an ensuite bathroom featuring a walk-in shower and double vanity. The second bedroom is equally inviting, with two closets and easy access to a full bath with a tub-shower combination. A convenient laundry/mudroom completes the main floor. The expansive unfinished basement offers abundant storage or the potential for future expansion. An attached one-car garage adds to the home's convenience. Residents of Bent Creek Crossing enjoy a community clubhouse and an HOA that takes care of lawn maintenance and snow removal, ensuring hassle-free living. Ideally located near restaurants, hospitals, grocery stores, and all major amenities, this home combines comfort and convenience. Don't miss your chance to experience the perfect blend of easy living. Schedule your showing today!
Location
State PA
County Cumberland
Area Silver Spring Twp (14438)
Zoning RESIDENTIAL
Rooms
Other Rooms Living Room, Primary Bedroom, Bedroom 2, Kitchen, Basement, Sun/Florida Room, Laundry, Full Bath
Basement Full, Poured Concrete, Sump Pump, Unfinished
Main Level Bedrooms 2
Interior
Interior Features Breakfast Area, Combination Dining/Living, Dining Area, Entry Level Bedroom, Kitchen - Eat-In, Kitchen - Table Space, Primary Bath(s), Recessed Lighting, Bathroom - Stall Shower, Bathroom - Tub Shower, Walk-in Closet(s), Window Treatments
Hot Water Electric
Heating Forced Air
Cooling Central A/C
Equipment Built-In Microwave, Dishwasher, Disposal, Oven/Range - Electric, Refrigerator, Water Heater
Fireplace N
Appliance Built-In Microwave, Dishwasher, Disposal, Oven/Range - Electric, Refrigerator, Water Heater
Heat Source Geo-thermal
Laundry Main Floor
Exterior
Garage Garage - Front Entry
Garage Spaces 1.0
Waterfront N
Water Access N
Accessibility Level Entry - Main
Attached Garage 1
Total Parking Spaces 1
Garage Y
Building
Story 1
Foundation Concrete Perimeter
Sewer Public Sewer
Water Public
Architectural Style Ranch/Rambler
Level or Stories 1
Additional Building Above Grade, Below Grade
New Construction N
Schools
High Schools Cumberland Valley
School District Cumberland Valley
Others
Pets Allowed Y
HOA Fee Include Common Area Maintenance,Lawn Maintenance,Snow Removal
Senior Community Yes
Age Restriction 55
Tax ID 38-06-0011-034-U53
Ownership Fee Simple
SqFt Source Assessor
Security Features Smoke Detector
Acceptable Financing Cash, Conventional, FHA, VA
Listing Terms Cash, Conventional, FHA, VA
Financing Cash,Conventional,FHA,VA
Special Listing Condition Standard
Pets Description Case by Case Basis
Read Less
Want to know what your home might be worth? Contact us for a FREE valuation!

Our team is ready to help you sell your home for the highest possible price ASAP

Bought with STEVEN DARCHICOURT • Coldwell Banker Realty






