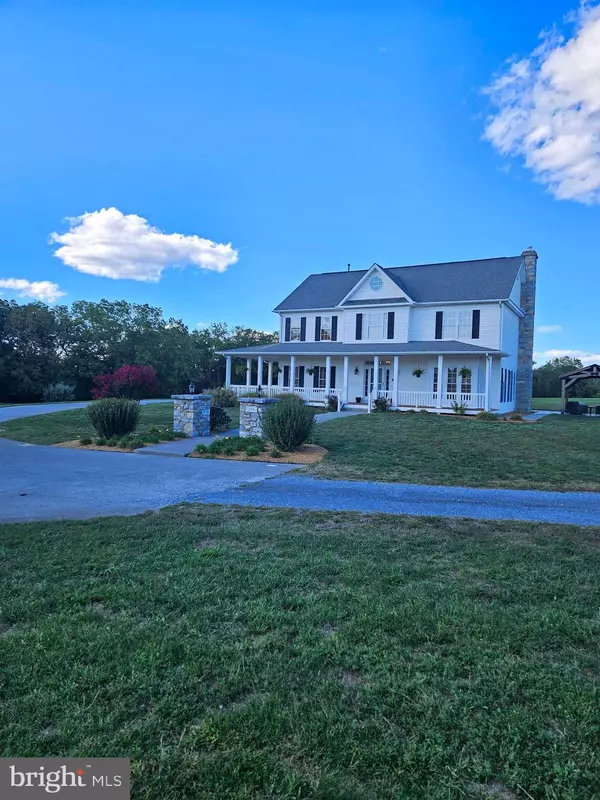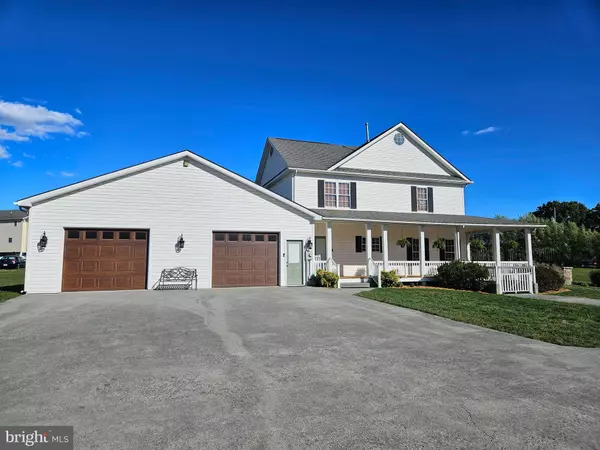$766,500
$770,000
0.5%For more information regarding the value of a property, please contact us for a free consultation.
429 FAIR LN Winchester, VA 22603
4 Beds
3 Baths
2,666 SqFt
Key Details
Sold Price $766,500
Property Type Single Family Home
Sub Type Detached
Listing Status Sold
Purchase Type For Sale
Square Footage 2,666 sqft
Price per Sqft $287
Subdivision None Available
MLS Listing ID VAFV2021488
Sold Date 10/25/24
Style Colonial
Bedrooms 4
Full Baths 2
Half Baths 1
HOA Y/N N
Abv Grd Liv Area 2,666
Originating Board BRIGHT
Year Built 2000
Annual Tax Amount $2,894
Tax Year 2022
Lot Size 11.690 Acres
Acres 11.69
Property Description
Discover comfortable living and exceptional convenience at this charming newly listed property. Perfect for families and outdoor enthusiasts alike, this 4-bedroom, 2.5-bathroom house has been freshly remodeled to blend modern comfort with function! A gourmet kitchen featuring granite countertops and upgraded appliances invites culinary adventures! While organized storage solutions and spacious rooms encourage a clutter-free lifestyle. New flooring, freshly painted, upgraded bathrooms as well... You'll fall in love with this recently redone covered wrap around porch, all new boards and freshly stained. This home also has a HUGE full unfinished basement that awaits your finishing touches. Both electric heatpump/air conditioning units were replaced in 2020, and the rest of the upgrades and remodeling has been done in past year or 2. Very little restrictions for this property contact agent for details. THIS IS THE ONE!
Step outside on the expansive 11 acre lot, where your private oasis awaits. Whether hosting summer barbecues, indulging in a morning coffee in solitude, or nurturing your green thumb, the outdoor space offers endless opportunities for relaxation and enjoyment.
The large outbuilding is a dream come true for any car enthusiast, offering an ample workspace or extra storage. Has double garage doors with tons of built in shelves. Also 2 other sheds for all the rest of your equipment.
Location
State VA
County Frederick
Zoning RA
Rooms
Basement Interior Access, Outside Entrance, Unfinished, Walkout Stairs
Interior
Interior Features Bathroom - Jetted Tub, Bathroom - Walk-In Shower, Carpet, Ceiling Fan(s), Central Vacuum, Family Room Off Kitchen, Formal/Separate Dining Room, Kitchen - Island, Kitchen - Gourmet, Pantry, Primary Bath(s), Recessed Lighting, Stove - Wood, Upgraded Countertops, Walk-in Closet(s), Water Treat System, Window Treatments, Wood Floors
Hot Water Electric
Heating Heat Pump(s), Wood Burn Stove, Wall Unit
Cooling Heat Pump(s), Central A/C
Fireplaces Number 1
Fireplaces Type Insert, Wood
Equipment Built-In Microwave, Water Heater, Water Conditioner - Owned, Washer - Front Loading, Trash Compactor, Refrigerator, Oven/Range - Electric, Oven - Wall, Microwave, Icemaker, Dryer - Front Loading, Dishwasher, Cooktop, Central Vacuum
Fireplace Y
Appliance Built-In Microwave, Water Heater, Water Conditioner - Owned, Washer - Front Loading, Trash Compactor, Refrigerator, Oven/Range - Electric, Oven - Wall, Microwave, Icemaker, Dryer - Front Loading, Dishwasher, Cooktop, Central Vacuum
Heat Source Electric, Propane - Owned, Wood
Exterior
Garage Additional Storage Area, Built In, Garage - Side Entry, Garage Door Opener, Oversized
Garage Spaces 2.0
Utilities Available Cable TV, Phone, Propane
Waterfront N
Water Access N
Accessibility None
Attached Garage 2
Total Parking Spaces 2
Garage Y
Building
Lot Description Partly Wooded, Private
Story 3
Foundation Permanent
Sewer On Site Septic, Septic < # of BR
Water Well
Architectural Style Colonial
Level or Stories 3
Additional Building Above Grade, Below Grade
New Construction N
Schools
School District Frederick County Public Schools
Others
Senior Community No
Tax ID 43 A 80C
Ownership Fee Simple
SqFt Source Assessor
Special Listing Condition Standard
Read Less
Want to know what your home might be worth? Contact us for a FREE valuation!

Our team is ready to help you sell your home for the highest possible price ASAP

Bought with KELLY SUZANNE CODY • Mint Realty






