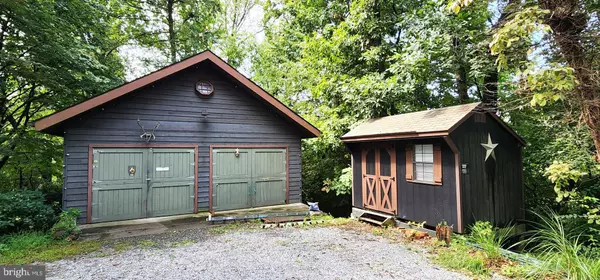$318,000
$300,000
6.0%For more information regarding the value of a property, please contact us for a free consultation.
118 BLUEBIRD WAY Front Royal, VA 22630
2 Beds
2 Baths
1,441 SqFt
Key Details
Sold Price $318,000
Property Type Single Family Home
Sub Type Detached
Listing Status Sold
Purchase Type For Sale
Square Footage 1,441 sqft
Price per Sqft $220
Subdivision Point O'Woods
MLS Listing ID VAWR2008976
Sold Date 10/21/24
Style Other
Bedrooms 2
Full Baths 2
HOA Fees $25/ann
HOA Y/N Y
Abv Grd Liv Area 941
Originating Board BRIGHT
Year Built 1985
Annual Tax Amount $1,177
Tax Year 2022
Lot Size 1.880 Acres
Acres 1.88
Property Description
Beautiful wooded property! WORKSHOP (23x21) with electric and water, a craftsman's dream! PRIVATE & PEACEFUL! Your very own cabin in the woods! NOTE: 3 lots are offered in this sale combined total 1.88 acres. INTERIOR OF HOME: Main level large primary bedroom (used as a mother-in-law suite) with private deck. 2nd bedroom on main level and full bathroom. Kitchen is on lower level with wood stove, 2 pantries, space for dining table. Mud room off kitchen and 2nd full bath. OUTSIDE: Wooded yard is amazing! Enjoy the cool evenings by the firepit. Gardening is made easy with fenced in area to protect from critters. WORKSHOP/GARAGE: Large 2 car garage could be used as a workshop with electric and water already installed. Washer/dryer and utility sink located in garage. Floored attic (25x18) for storage. Workbench conveys. Storage shed (12x7) and garden shed. Comcast Xfinity is available in this community to the best of our knowledge. LOCATION: Adventure and nature surrounds Bluebird Way with the Northern Virginia 4H Center, Andy Guest State Park, Skyline Caverns, Skyline Drive, hiking trails (Appalachian Trail), kayak & canoe companies, Downtown Main Street shopping & dining, and so much more within just a few miles! Commuter friendly location, approx 15 from route 66 on ramp.
Location
State VA
County Warren
Zoning R
Rooms
Other Rooms Living Room, Primary Bedroom, Bedroom 2, Kitchen, Bathroom 1, Bathroom 2
Basement Connecting Stairway, Improved, Heated, Fully Finished
Main Level Bedrooms 2
Interior
Interior Features Ceiling Fan(s), Kitchen - Eat-In, Kitchen - Island, Pantry, Stove - Wood, Combination Kitchen/Dining, Entry Level Bedroom, Recessed Lighting, Skylight(s), Bathroom - Stall Shower
Hot Water Electric
Heating Heat Pump(s)
Cooling Ceiling Fan(s), Central A/C
Flooring Ceramic Tile, Laminate Plank
Equipment Dishwasher, Dryer, Microwave, Refrigerator, Washer, Stove, Water Heater
Fireplace N
Appliance Dishwasher, Dryer, Microwave, Refrigerator, Washer, Stove, Water Heater
Heat Source Electric
Exterior
Exterior Feature Porch(es), Deck(s)
Garage Additional Storage Area, Garage - Front Entry
Garage Spaces 2.0
Water Access N
View Trees/Woods
Accessibility Other
Porch Porch(es), Deck(s)
Total Parking Spaces 2
Garage Y
Building
Lot Description Additional Lot(s)
Story 2
Foundation Other
Sewer On Site Septic
Water Well
Architectural Style Other
Level or Stories 2
Additional Building Above Grade, Below Grade
Structure Type Vaulted Ceilings,Wood Ceilings
New Construction N
Schools
Elementary Schools Ressie Jeffries
Middle Schools Warren County
High Schools Warren County
School District Warren County Public Schools
Others
Senior Community No
Tax ID 39B 1 69, 39B 1 70, 39B 1 68
Ownership Fee Simple
SqFt Source Estimated
Special Listing Condition Standard
Read Less
Want to know what your home might be worth? Contact us for a FREE valuation!

Our team is ready to help you sell your home for the highest possible price ASAP

Bought with Heather Dawn Sutphin • Samson Properties






