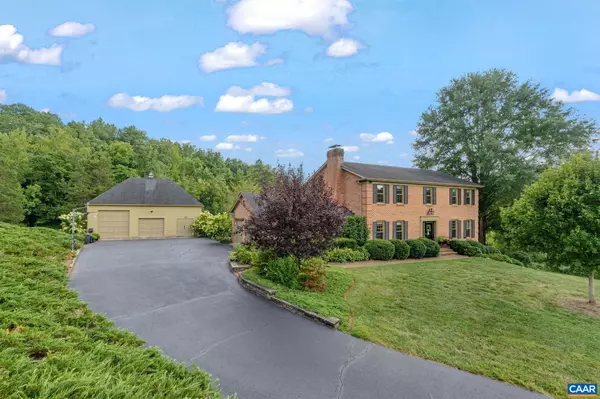$1,415,000
$1,379,000
2.6%For more information regarding the value of a property, please contact us for a free consultation.
1707 LAMBS RD Charlottesville, VA 22901
4 Beds
4 Baths
4,319 SqFt
Key Details
Sold Price $1,415,000
Property Type Single Family Home
Sub Type Detached
Listing Status Sold
Purchase Type For Sale
Square Footage 4,319 sqft
Price per Sqft $327
Subdivision None Available
MLS Listing ID 656493
Sold Date 10/25/24
Style Colonial
Bedrooms 4
Full Baths 3
Half Baths 1
HOA Y/N N
Abv Grd Liv Area 2,970
Originating Board CAAR
Year Built 1978
Annual Tax Amount $8,598
Tax Year 2024
Lot Size 6.220 Acres
Acres 6.22
Property Description
Quality constructed solid brick residence has been completely remodeled & updated. The classic floor plan allows for gracious living and flexible use of the spaces on the main & lower levels. The renovated dual zone kitchen features the highest quality finishes including custom cabinets, Quartz Counters, Kohler Farm House Sink, beautiful hardware, and Upgraded Appliances. Cozy sunroom is a charming addition to the main level. New molding has been added throughout the home. Doors have Baldwin Hardware. Stunning powder room is tucked off the foyer. Newly re-designed primary bedroom now includes a walk-in closet and private attached bath. The primary bath features timeless and elegant selections. Hardwood Floors can be found under the carpet in all bedrooms. Renovated hall bath with double sinks and walk-in shower with skylight. Walk out terrace level has multiple spaces entertaining and includes a new laundry room and renovated full bath. New Well. 3 Acres of Electric Fence. Detached Garage has space for a large recreation vehicle, car, and flex space, plus additional storage upstairs and below. Outdoor entertaining areas with lovely pool. Gorgeous and tranquil setting with complete privacy minutes to town.,Quartz Counter,White Cabinets,Fireplace in Basement,Fireplace in Living Room
Location
State VA
County Albemarle
Zoning R
Rooms
Other Rooms Living Room, Dining Room, Kitchen, Foyer, Sun/Florida Room, Laundry, Recreation Room, Full Bath, Half Bath, Additional Bedroom
Basement Fully Finished, Full, Heated, Interior Access, Outside Entrance, Walkout Level
Interior
Interior Features Primary Bath(s)
Heating None
Cooling Heat Pump(s), Window Unit(s)
Flooring Carpet, Wood
Fireplaces Type Brick
Equipment Dryer, Washer
Fireplace N
Appliance Dryer, Washer
Heat Source Propane - Owned
Exterior
Fence Board, Electric
Utilities Available Electric Available
View Pasture
Roof Type Architectural Shingle
Accessibility None
Garage N
Building
Lot Description Sloping, Landscaping
Story 2
Foundation Brick/Mortar
Sewer Septic Exists
Water Well
Architectural Style Colonial
Level or Stories 2
Additional Building Above Grade, Below Grade
New Construction N
Schools
Elementary Schools Greer
High Schools Albemarle
School District Albemarle County Public Schools
Others
Senior Community No
Ownership Other
Special Listing Condition Standard
Read Less
Want to know what your home might be worth? Contact us for a FREE valuation!

Our team is ready to help you sell your home for the highest possible price ASAP

Bought with JOHN W FARMER • MONTAGUE, MILLER & CO. - WESTFIELD






