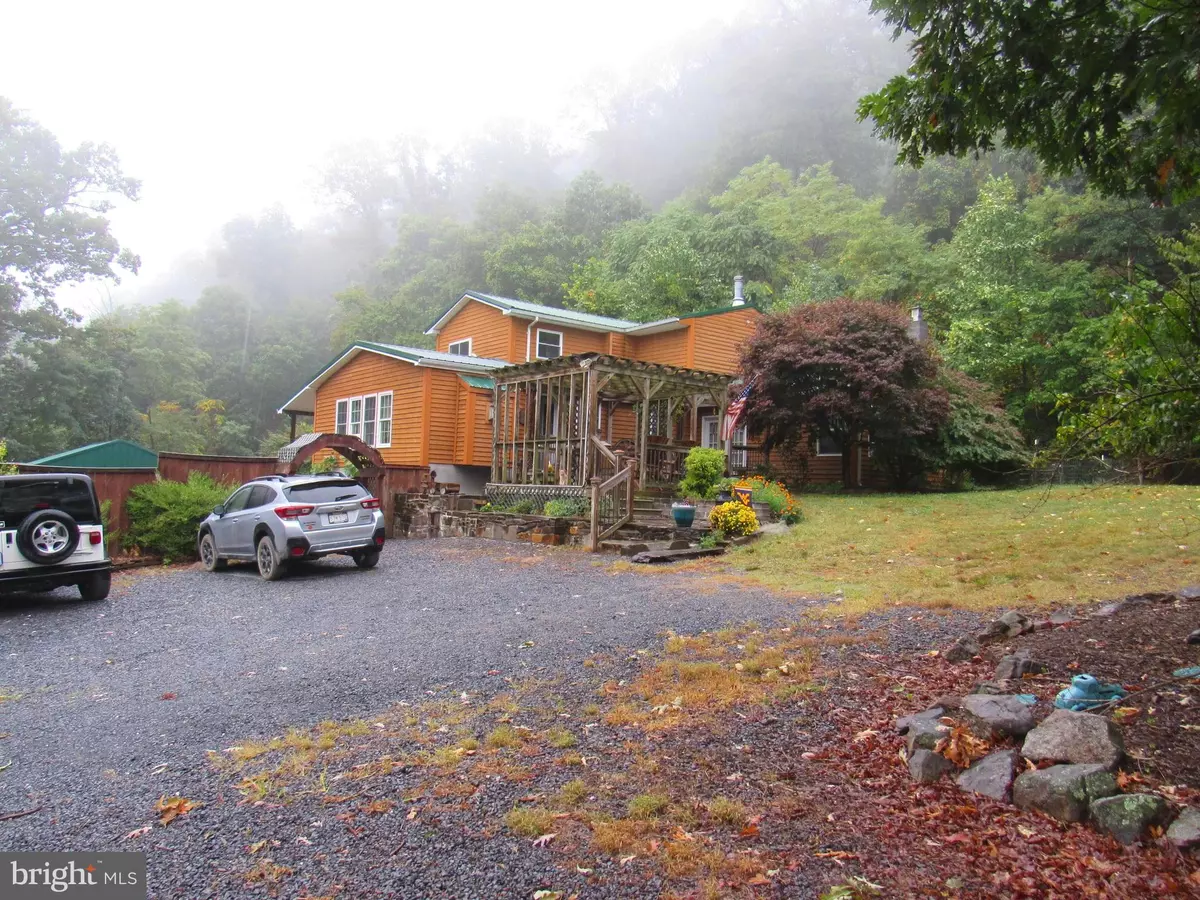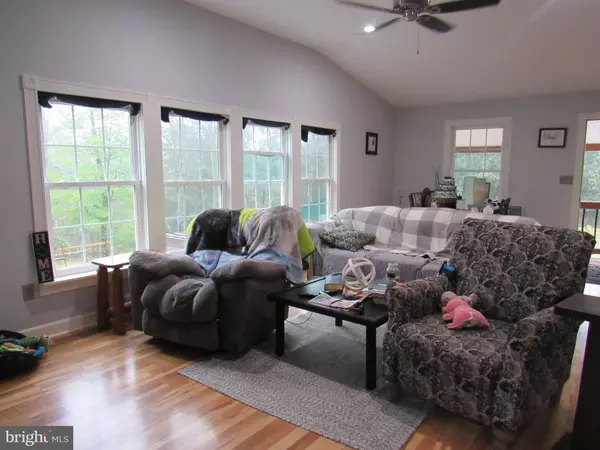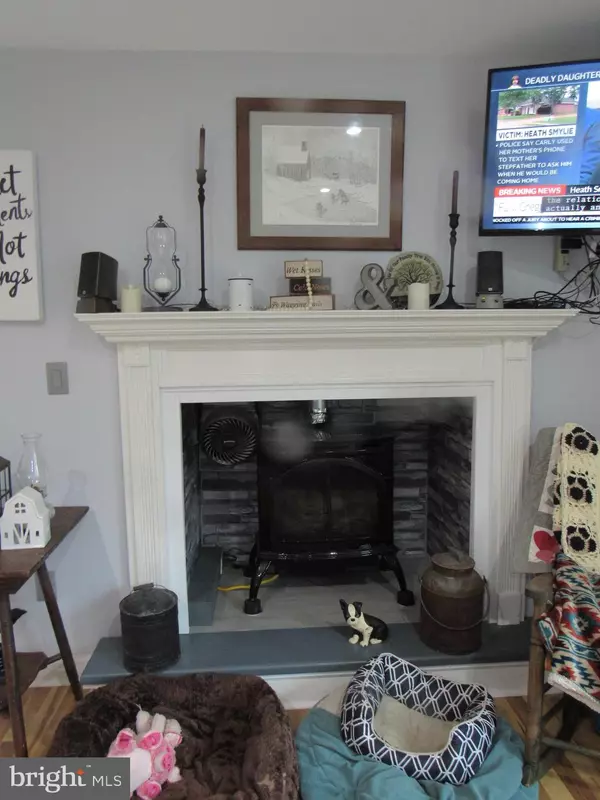$375,000
$375,000
For more information regarding the value of a property, please contact us for a free consultation.
979 LOST RIVER RIDGE CIR Wardensville, WV 26851
3 Beds
4 Baths
2,952 SqFt
Key Details
Sold Price $375,000
Property Type Single Family Home
Sub Type Detached
Listing Status Sold
Purchase Type For Sale
Square Footage 2,952 sqft
Price per Sqft $127
Subdivision Lost River Ridge Circle
MLS Listing ID WVHD2002356
Sold Date 10/25/24
Style Traditional
Bedrooms 3
Full Baths 3
Half Baths 1
HOA Fees $12/ann
HOA Y/N Y
Abv Grd Liv Area 2,952
Originating Board BRIGHT
Year Built 2003
Annual Tax Amount $791
Tax Year 2022
Lot Size 5.570 Acres
Acres 5.57
Property Description
Enjoy the peace and quiet of country living in this spacious 2900 SF 3BR 3.5BA home on 5.57 acres in quiet subdivision near Wardensville. Large living room with a gas fireplace and cathedral ceiling, Kitchen has granite countertops and separate pantry, and a separate dining area, both with their own fireplaces . The main floor also has a bedroom with doors onto the deck which could easy be converted to a family room. Bonus room could serve as a office or small bedroom. Laundry is conveniently located on the main floor and includes new stacked washer/dryer. Upstairs the primary bedroom has it's own bath, and a walk in closet. The upstairs guest room also has it's own bathroom. There's another deck out back with a patio that includes a seating area, covered stainless steel outside kitchen area, bar, firepit and water feature. There's also a greenhouse, chicken coop and small garden area where you can pick your own plums off of the plum trees or gather blueberries from the garden. The three car garage is a handyman's dream with 2 heated storage rooms on one end, running water and another large enclosed area with stone floor, shower hook up and a chimenea on the other side.
Location
State WV
County Hardy
Zoning 101
Rooms
Other Rooms Living Room, Dining Room, Primary Bedroom, Bedroom 2, Kitchen, Bedroom 1, Bathroom 1, Bathroom 2, Bonus Room, Primary Bathroom, Half Bath
Main Level Bedrooms 1
Interior
Interior Features Bathroom - Jetted Tub, Bathroom - Stall Shower, Ceiling Fan(s), Entry Level Bedroom, Dining Area, Floor Plan - Traditional, Formal/Separate Dining Room, Pantry, Bathroom - Tub Shower, Primary Bath(s), Upgraded Countertops
Hot Water Electric
Heating Baseboard - Electric, Space Heater, Other
Cooling Window Unit(s)
Flooring Vinyl, Laminate Plank
Fireplaces Number 3
Fireplaces Type Gas/Propane, Stone, Electric
Equipment Dryer - Electric, Oven/Range - Electric, Refrigerator, Washer, Water Conditioner - Owned, Water Heater, Microwave, Washer/Dryer Stacked
Fireplace Y
Window Features Energy Efficient
Appliance Dryer - Electric, Oven/Range - Electric, Refrigerator, Washer, Water Conditioner - Owned, Water Heater, Microwave, Washer/Dryer Stacked
Heat Source Electric, Propane - Leased
Laundry Has Laundry, Main Floor, Washer In Unit
Exterior
Exterior Feature Deck(s), Patio(s)
Garage Additional Storage Area, Garage - Front Entry
Garage Spaces 9.0
Utilities Available Cable TV, Electric Available, Propane, Phone Available
Waterfront N
Water Access N
View Trees/Woods, Mountain
Roof Type Metal
Street Surface Gravel
Accessibility None
Porch Deck(s), Patio(s)
Road Frontage HOA
Total Parking Spaces 9
Garage Y
Building
Story 2
Foundation Crawl Space
Sewer On Site Septic
Water Cistern
Architectural Style Traditional
Level or Stories 2
Additional Building Above Grade, Below Grade
Structure Type Vaulted Ceilings,Dry Wall
New Construction N
Schools
School District Hardy County Schools
Others
Senior Community No
Tax ID 01 272002300000000
Ownership Fee Simple
SqFt Source Assessor
Acceptable Financing Conventional, Cash
Listing Terms Conventional, Cash
Financing Conventional,Cash
Special Listing Condition Standard
Read Less
Want to know what your home might be worth? Contact us for a FREE valuation!

Our team is ready to help you sell your home for the highest possible price ASAP

Bought with Traci J. Shoberg • RE/MAX Roots






