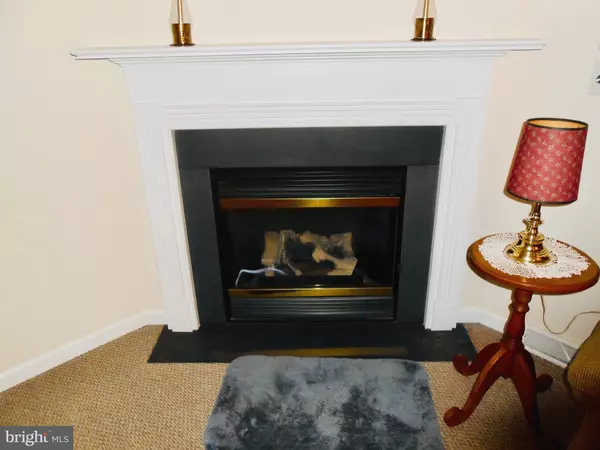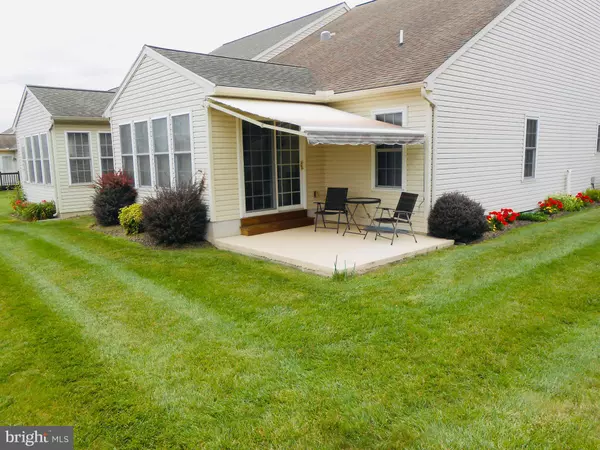$320,000
$320,000
For more information regarding the value of a property, please contact us for a free consultation.
402 THRUSH DR Manheim, PA 17545
2 Beds
2 Baths
1,505 SqFt
Key Details
Sold Price $320,000
Property Type Single Family Home
Sub Type Twin/Semi-Detached
Listing Status Sold
Purchase Type For Sale
Square Footage 1,505 sqft
Price per Sqft $212
Subdivision Mallard Pond
MLS Listing ID PALA2056250
Sold Date 10/24/24
Style Traditional
Bedrooms 2
Full Baths 2
HOA Fees $83/qua
HOA Y/N Y
Abv Grd Liv Area 1,505
Originating Board BRIGHT
Year Built 2004
Annual Tax Amount $3,987
Tax Year 2024
Lot Size 0.260 Acres
Acres 0.26
Lot Dimensions 0.00 x 0.00
Property Description
If you are looking for one floor living, don't miss this 2 bedroom, 2 bath home located in the serene Mallard Pond III neighborhood. As you enter the front door you can turn right from the foyer into the guest bedroom or in home office, or proceed along the hard wood hallway to the large open area that includes the kitchen, dining area and living room. If you turn left before entering the kitchen, you will find the first floor laundry, a door the leads to the 2 car garage, and one of the two bathrooms. Beside the kitchen pantry is door that leads to the huge unfinished basement that includes a work bench and shelves. Next you will find the dining area with a small closet. From the dining area you can proceed to the living room which includes a cozy natural gas fireplace, the entrance to the primary bedroom and the doorway to heated and cooled Florida room. The Florida room includes a sliding door that leads to the concrete patio the includes a retractable awning with a retractable sun screen. The large primary bedroom includes a private bathroom and a spacious walk-in closet. This home also feature economical natural gas heat, central air conditioning, double pane and triple pane vinyl clad windows. This home is conveniently located near all of the amenities that is offered in the small town of Manheim.
Location
State PA
County Lancaster
Area Penn Twp (10550)
Zoning RM
Rooms
Other Rooms Living Room, Dining Room, Kitchen, Foyer, Bedroom 1, Sun/Florida Room, Bathroom 1, Bathroom 2
Basement Full, Heated, Poured Concrete
Main Level Bedrooms 2
Interior
Interior Features Attic, Carpet, Ceiling Fan(s), Combination Dining/Living, Combination Kitchen/Dining, Floor Plan - Open, Pantry, Skylight(s), Bathroom - Stall Shower, Bathroom - Tub Shower, Walk-in Closet(s)
Hot Water Natural Gas
Heating Forced Air
Cooling Central A/C
Flooring Carpet, Hardwood, Vinyl
Fireplaces Number 1
Fireplaces Type Gas/Propane
Equipment Built-In Microwave, Dishwasher, Disposal, Dryer - Electric, Oven/Range - Electric, Refrigerator, Washer, Water Heater - High-Efficiency
Fireplace Y
Window Features Double Hung,Double Pane,Energy Efficient,Skylights,Triple Pane,Vinyl Clad
Appliance Built-In Microwave, Dishwasher, Disposal, Dryer - Electric, Oven/Range - Electric, Refrigerator, Washer, Water Heater - High-Efficiency
Heat Source Natural Gas
Laundry Dryer In Unit, Main Floor, Washer In Unit
Exterior
Exterior Feature Patio(s), Porch(es)
Garage Garage - Front Entry
Garage Spaces 6.0
Waterfront N
Water Access N
Roof Type Shingle
Accessibility 32\"+ wide Doors, Grab Bars Mod
Porch Patio(s), Porch(es)
Attached Garage 2
Total Parking Spaces 6
Garage Y
Building
Story 1
Foundation Concrete Perimeter
Sewer Public Sewer
Water Public
Architectural Style Traditional
Level or Stories 1
Additional Building Above Grade, Below Grade
New Construction N
Schools
School District Manheim Central
Others
Senior Community No
Tax ID 500-30107-0-0000
Ownership Fee Simple
SqFt Source Assessor
Security Features Carbon Monoxide Detector(s),Smoke Detector
Acceptable Financing Cash, Conventional
Listing Terms Cash, Conventional
Financing Cash,Conventional
Special Listing Condition Standard
Read Less
Want to know what your home might be worth? Contact us for a FREE valuation!

Our team is ready to help you sell your home for the highest possible price ASAP

Bought with Shannon M Young • Iron Valley Real Estate of Lancaster






