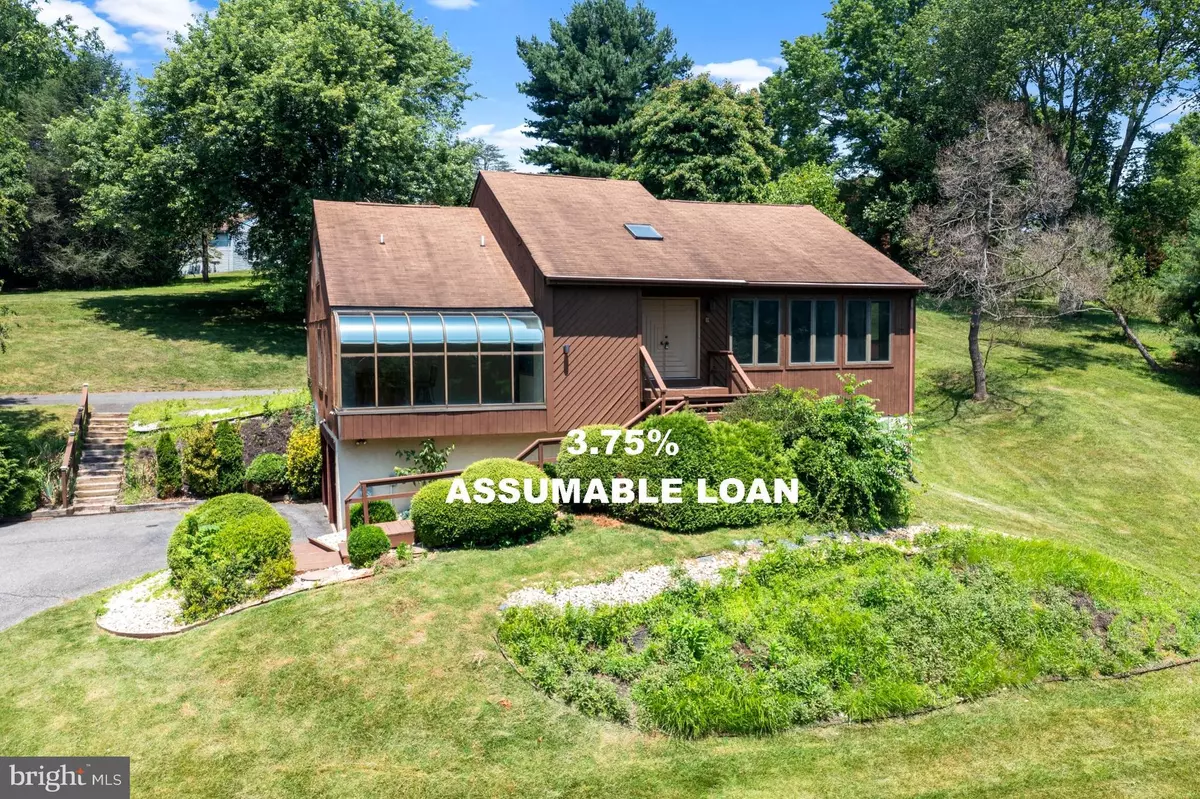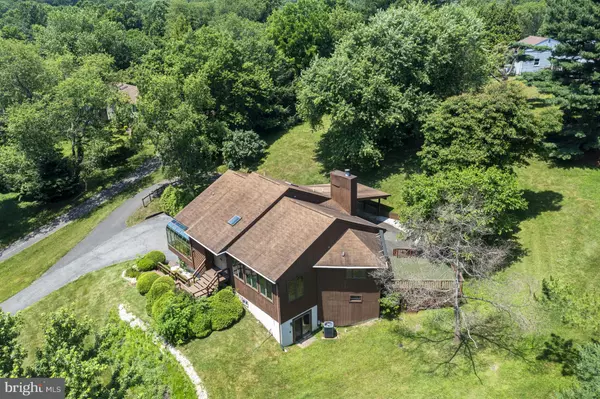$575,000
$599,000
4.0%For more information regarding the value of a property, please contact us for a free consultation.
113 JUPITER RD Newark, DE 19711
4 Beds
4 Baths
3,875 SqFt
Key Details
Sold Price $575,000
Property Type Single Family Home
Sub Type Detached
Listing Status Sold
Purchase Type For Sale
Square Footage 3,875 sqft
Price per Sqft $148
Subdivision Woodridge
MLS Listing ID DENC2063410
Sold Date 10/24/24
Style Contemporary
Bedrooms 4
Full Baths 4
HOA Fees $12/ann
HOA Y/N Y
Abv Grd Liv Area 2,785
Originating Board BRIGHT
Year Built 1990
Annual Tax Amount $5,587
Tax Year 2022
Lot Size 0.770 Acres
Acres 0.77
Property Description
Seller's mortgage may be assumable at a rate of 3.75% as long as buyer meets financial requirements. This contemporary home is located in the desirable Woodridge neighborhood of the North Star community in Newark. With 4 bedrooms, 4 full baths and 3,875 sqft of living space, this home offers an abundance of space for all lifestyle needs. Set atop a hill, enjoy the elevated view through numerous thoughtfully placed windows. Enter into the front door and immediately take in the wide-open and unique floorplan. The raised foyer leads to a sunken sitting area with built-in couches and upgraded dropped ceiling held up by weathered tree posts. A dining area with built-in cabinet and wet bar features brand new luxury vinyl flooring. To the left of the entryway is a sunroom with a bamboo wet bar, new light fixture and wall of windows that offer amazing natural light along the front of the house. The newly renovated kitchen offers many updates including granite countertops, new refrigerator, custom oak cabinetry, island with seating, new backsplash and newly installed luxury vinyl flooring. The family room sits off of the kitchen and features fireplace and new lighting. The main level also has a primary suite with a full bathroom, built-in vanity and shelving and large walk-in closet. The main level also offers a second large bedroom and guest bath with Jacuzzi tub and laundry room with plenty of storage. The floating staircase leads to a spacious loft area overlooking the main level. Additionally find and walk-in closet, a optional second primary suite with ample closet space, and office space with two cedar closets. The finished lower level has sliding doors to the rear yard, bedroom with a full bathroom and walk-in closet, and a large multi-purpose room, a small office area, and utility rooms with plenty of storage space all with new luxury vinyl flooring. There is a door leading to the two-car garage from the lower level as well. The rear yard features a deck overlooking the private yard as well as an extension of the driveway leading to a 2-car carport. The interior of the home has been freshly painted and is ready for its new owners! Enjoy the close proximity to all of the shopping, restaurants and major road access that this community affords.
Location
State DE
County New Castle
Area Newark/Glasgow (30905)
Zoning NC21
Rooms
Basement Daylight, Partial, Fully Finished, Outside Entrance
Main Level Bedrooms 2
Interior
Interior Features Breakfast Area, Built-Ins, Cedar Closet(s), Entry Level Bedroom, Family Room Off Kitchen, Primary Bath(s), Upgraded Countertops, Walk-in Closet(s), Wood Floors
Hot Water Electric
Heating Heat Pump(s)
Cooling Central A/C
Fireplaces Number 1
Fireplace Y
Heat Source Electric
Laundry Main Floor
Exterior
Garage Basement Garage, Garage - Side Entry, Inside Access
Garage Spaces 4.0
Waterfront N
Water Access N
Accessibility None
Attached Garage 2
Total Parking Spaces 4
Garage Y
Building
Story 2
Foundation Block
Sewer On Site Septic, Public Sewer
Water Public
Architectural Style Contemporary
Level or Stories 2
Additional Building Above Grade, Below Grade
New Construction N
Schools
School District Red Clay Consolidated
Others
Senior Community No
Tax ID 08-024.30-029
Ownership Fee Simple
SqFt Source Estimated
Special Listing Condition Standard
Read Less
Want to know what your home might be worth? Contact us for a FREE valuation!

Our team is ready to help you sell your home for the highest possible price ASAP

Bought with Michael J McCullough • Long & Foster Real Estate, Inc.






