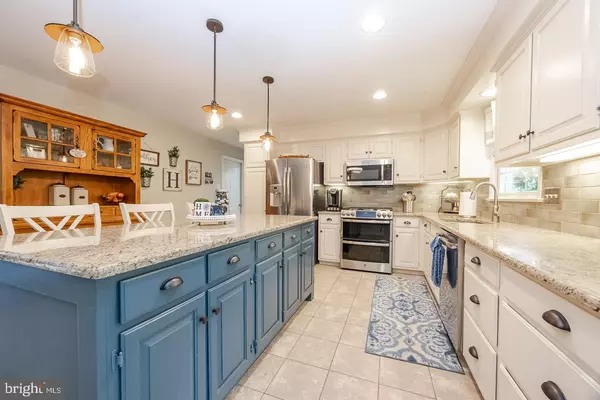$650,000
$585,000
11.1%For more information regarding the value of a property, please contact us for a free consultation.
2358 COUNTRY LN Gilbertsville, PA 19525
3 Beds
2 Baths
1,919 SqFt
Key Details
Sold Price $650,000
Property Type Single Family Home
Sub Type Detached
Listing Status Sold
Purchase Type For Sale
Square Footage 1,919 sqft
Price per Sqft $338
Subdivision None Available
MLS Listing ID PAMC2111222
Sold Date 10/21/24
Style Ranch/Rambler
Bedrooms 3
Full Baths 2
HOA Y/N N
Abv Grd Liv Area 1,919
Originating Board BRIGHT
Year Built 2004
Annual Tax Amount $7,010
Tax Year 2024
Lot Size 0.406 Acres
Acres 0.41
Lot Dimensions 107.00 x 0.00
Property Description
Wow this 3 bedroom, 2 full bath Paul Moyer ranch home is a STUNNER!! If you’re looking for 1 floor living, this is the ONE you've been waiting for!! Located at the end of a quiet cul de sac in New Hanover Township in a highly sought-after neighborhood with NO HOA fees! This home has spectacular CURB APPEAL with mature landscaping and is beautifully UPDATED inside. You are greeted with an array of beautiful flowers on either side of the walkway leading to the welcoming front porch. Step inside and you will see the immaculate HARDWOOD floors that flow throughout most of the first floor with lovely neutral paint colors. The living room features a GAS fireplace and is open to the UPDATED kitchen featuring gorgeous WHITE cabinets with crown molding, GRANITE countertops, tile floors, OVERSIZED center island with seating and extra storage, pendant lights, recessed lights, tile backsplash, under cabinet lighting and 5-year young STAINLESS STEEL appliances. The Dining room has NEW HARDWOOD floors, crown molding and a double window allowing for beautiful natural light to filter in. The OPEN FLOORPLAN makes this a great home for entertaining family and friends and hosting holiday gatherings. Conveniently located off the kitchen is the nice sized laundry room with tile floors, tons of cabinets and organizers as well as a large coat closet and utility sink. The large Primary Bedroom has a walk-in closet, plush carpet, ceiling fan and bathroom ensuite. Primary bath has tile floors, beautiful vanity and walk-in shower with glass doors. Just off the hallway are 2 nice-sized bedrooms, both with ceiling fans, carpets and generous closet space. The hall bathroom has tile floors, skylight and tub/shower combo. The HUGE unfinished basement is clean as can be with high ceilings, storage cabinets, BRAND NEW hot water heater, water softener, whole house humidifier, NEWER HVAC 2018 and would make an amazing space if finished adding tons of square feet of living space. Enjoy your morning coffee on the covered back porch with incredible privacy with pull down screens for added shade on those summer sunny days. There is also a 12x18 paver patio adding a great space for backyard BBQ’s and yard games in the flat well-kept backyard! There is also 10x14 storage shed with workbench and shelving to store all your yard tools and mower. Finishing off this impeccable home is the 2-car garage with EPOXY floor. Conveniently located to Rt 100/Rt 422, parks and entertainment, shopping, COSTCO and Philadelphia Premium Outlets!! Don't miss your chance to enjoy all of what this home has to offer and schedule your personal tour today!
** OFFER DEADLINE is Monday 8/26th at 2pm**
Location
State PA
County Montgomery
Area New Hanover Twp (10647)
Zoning 1101 RES: 1 FAM
Rooms
Other Rooms Living Room, Dining Room, Primary Bedroom, Bedroom 2, Bedroom 3, Kitchen, Basement, Laundry, Primary Bathroom, Full Bath
Basement Full, Sump Pump, Unfinished
Main Level Bedrooms 3
Interior
Interior Features Crown Moldings, Ceiling Fan(s), Carpet, Entry Level Bedroom, Floor Plan - Open, Kitchen - Island, Kitchen - Eat-In, Primary Bath(s), Skylight(s), Upgraded Countertops, Walk-in Closet(s), Water Treat System, Wood Floors
Hot Water Electric
Heating Forced Air
Cooling Central A/C
Fireplaces Number 1
Fireplaces Type Gas/Propane
Equipment Stainless Steel Appliances
Fireplace Y
Appliance Stainless Steel Appliances
Heat Source Natural Gas, Propane - Owned
Laundry Main Floor
Exterior
Exterior Feature Patio(s), Porch(es), Roof
Garage Garage - Front Entry, Inside Access
Garage Spaces 2.0
Waterfront N
Water Access N
Accessibility None
Porch Patio(s), Porch(es), Roof
Attached Garage 2
Total Parking Spaces 2
Garage Y
Building
Story 1
Foundation Block, Permanent
Sewer Public Sewer
Water Public
Architectural Style Ranch/Rambler
Level or Stories 1
Additional Building Above Grade, Below Grade
New Construction N
Schools
School District Boyertown Area
Others
Senior Community No
Tax ID 47-00-01135-825
Ownership Fee Simple
SqFt Source Assessor
Acceptable Financing Conventional, Cash, FHA, VA
Listing Terms Conventional, Cash, FHA, VA
Financing Conventional,Cash,FHA,VA
Special Listing Condition Standard
Read Less
Want to know what your home might be worth? Contact us for a FREE valuation!

Our team is ready to help you sell your home for the highest possible price ASAP

Bought with Patricia Harvey • RE/MAX Town & Country






