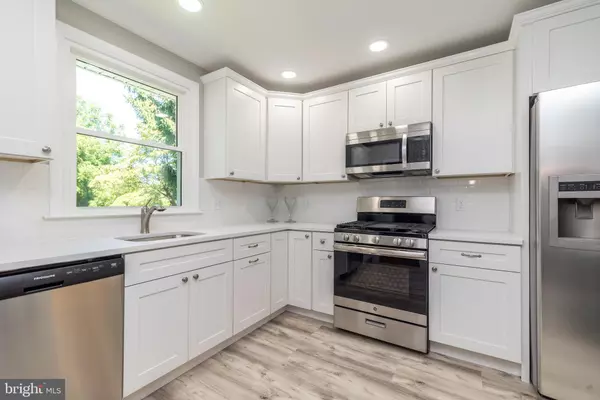$620,000
$624,900
0.8%For more information regarding the value of a property, please contact us for a free consultation.
161 WESTBROOK RD Feasterville Trevose, PA 19053
4 Beds
3 Baths
2,220 SqFt
Key Details
Sold Price $620,000
Property Type Single Family Home
Sub Type Detached
Listing Status Sold
Purchase Type For Sale
Square Footage 2,220 sqft
Price per Sqft $279
Subdivision None Available
MLS Listing ID PABU2075930
Sold Date 10/18/24
Style Colonial
Bedrooms 4
Full Baths 2
Half Baths 1
HOA Y/N N
Abv Grd Liv Area 2,220
Originating Board BRIGHT
Year Built 1965
Annual Tax Amount $7,165
Tax Year 2022
Lot Size 0.490 Acres
Acres 0.49
Lot Dimensions 74.00
Property Description
Welcome to 161 Westbrook located in bucolic Bucks County! This 4 Bedroom 2.5 Bath Colonial sits nestled in the back of a quiet Cul-de-sac in the Award Winning Neshaminy School District. This oversized lot allows for the serene setting of enjoying nature in your backyard, or just spending time with friends and family around the pool. Owners have lovingly cared for this home and it shows. Step inside and you first take note of the beautiful wainscoting and crown moldings in the entry way. Hardwood floors are throughout the main floor, a spacious living and dining room are off the gorgeous brand new eat in kitchen! This kitchen proudly boasts Quartz countertops, stainless steel appliances, recessed lighting, and a pantry! On this level you will find 3 generously sized Bedrooms including the Primary Suite with its en-suite bathroom and a hall bath. The downstairs includes the 4th bedroom, a laundry room, an office/bonus room, which is easily accessed from the garage, and plenty of storage space. Many memories have been made around the fireplace in the very spacious family room, that has been filled with lots of laughter and love. The powder room conveniently is located right off the back patio for those summer days spent sipping tea on the covered patio. You will be hard pressed to find a more perfect spot to call Home! Let’s make your dreams come true!! Call today!
Location
State PA
County Bucks
Area Lower Southampton Twp (10121)
Zoning R2
Rooms
Other Rooms Living Room, Dining Room, Primary Bedroom, Bedroom 2, Bedroom 3, Bedroom 4, Kitchen, Family Room, Laundry, Bathroom 2, Bonus Room, Primary Bathroom, Half Bath
Basement Walkout Level, Fully Finished
Interior
Interior Features Attic, Carpet, Ceiling Fan(s), Crown Moldings, Dining Area, Floor Plan - Traditional, Kitchen - Eat-In, Pantry, Primary Bath(s), Recessed Lighting, Bathroom - Stall Shower, Bathroom - Tub Shower, Upgraded Countertops, Wood Floors
Hot Water Natural Gas
Heating Forced Air
Cooling Central A/C
Fireplaces Number 1
Fireplaces Type Brick, Fireplace - Glass Doors, Gas/Propane, Wood
Equipment Built-In Microwave, Dishwasher, Disposal, Dryer, Oven/Range - Gas, Refrigerator, Stainless Steel Appliances, Washer
Fireplace Y
Appliance Built-In Microwave, Dishwasher, Disposal, Dryer, Oven/Range - Gas, Refrigerator, Stainless Steel Appliances, Washer
Heat Source Natural Gas
Laundry Lower Floor, Dryer In Unit, Washer In Unit
Exterior
Garage Garage - Side Entry
Garage Spaces 4.0
Pool Filtered, In Ground, Vinyl
Water Access N
Accessibility None
Attached Garage 1
Total Parking Spaces 4
Garage Y
Building
Lot Description Irregular
Story 2
Foundation Block
Sewer Public Sewer
Water Public
Architectural Style Colonial
Level or Stories 2
Additional Building Above Grade, Below Grade
New Construction N
Schools
School District Neshaminy
Others
Senior Community No
Tax ID 21-008-032-012
Ownership Fee Simple
SqFt Source Estimated
Acceptable Financing Cash, Conventional
Listing Terms Cash, Conventional
Financing Cash,Conventional
Special Listing Condition Standard
Read Less
Want to know what your home might be worth? Contact us for a FREE valuation!

Our team is ready to help you sell your home for the highest possible price ASAP

Bought with Irene Gouveia • RE/MAX 2000






