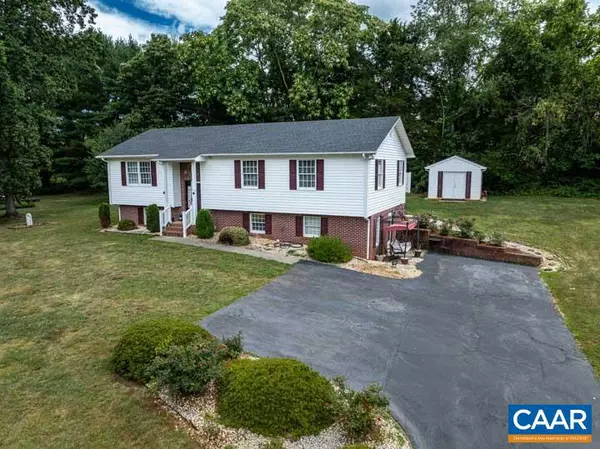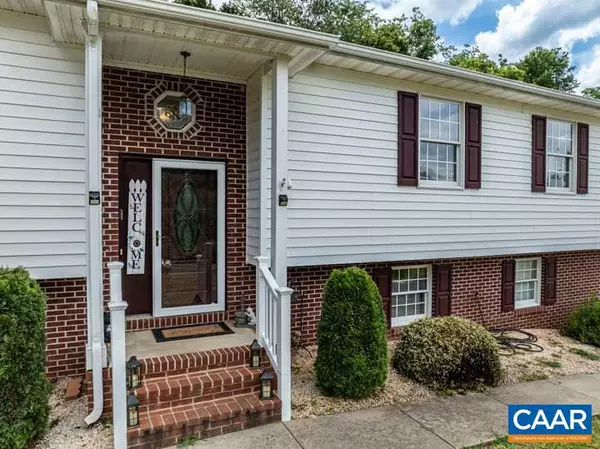$380,000
$389,900
2.5%For more information regarding the value of a property, please contact us for a free consultation.
154 RESERVOIR DR Stanardsville, VA 22973
3 Beds
3 Baths
2,496 SqFt
Key Details
Sold Price $380,000
Property Type Single Family Home
Sub Type Detached
Listing Status Sold
Purchase Type For Sale
Square Footage 2,496 sqft
Price per Sqft $152
Subdivision Unknown
MLS Listing ID 654606
Sold Date 10/17/24
Style Split Level
Bedrooms 3
Full Baths 3
HOA Y/N N
Abv Grd Liv Area 1,248
Originating Board CAAR
Year Built 2000
Annual Tax Amount $2,050
Tax Year 2023
Lot Size 0.500 Acres
Acres 0.5
Property Description
Well maintained home on a dead-end street, walking distance to shopping, restaurants and schools. This 3-bedroom 3-bathroom home includes a large eat in kitchen and cozy living room on the main floor. Finished basement comes with kitchen area and separate entrance. Perfect for that family member seeking private living quarters. Custom built for current owners, includes hardwood floors, gas fireplace and gas heater in basement. Basement includes nice rooms with windows and light filled common area, storage areas and full bath. Outside boast large yard, paved driveway and shed. Ready for your family to move right in.,Fireplace in Living Room
Location
State VA
County Greene
Zoning R-1
Rooms
Other Rooms Full Bath
Basement Fully Finished, Full, Heated, Interior Access, Outside Entrance, Windows
Interior
Interior Features Entry Level Bedroom
Heating Forced Air, Heat Pump(s)
Cooling Heat Pump(s)
Fireplaces Type Gas/Propane
Fireplace N
Heat Source Propane - Owned
Exterior
Accessibility None
Garage N
Building
Foundation Brick/Mortar, Block
Sewer Septic Exists
Water Public
Architectural Style Split Level
Additional Building Above Grade, Below Grade
New Construction N
Schools
Elementary Schools Greene Primary
High Schools William Monroe
School District Greene County Public Schools
Others
Ownership Other
Special Listing Condition Standard
Read Less
Want to know what your home might be worth? Contact us for a FREE valuation!

Our team is ready to help you sell your home for the highest possible price ASAP

Bought with MICHAEL NOE • ERA BILL MAY REALTY CO.






