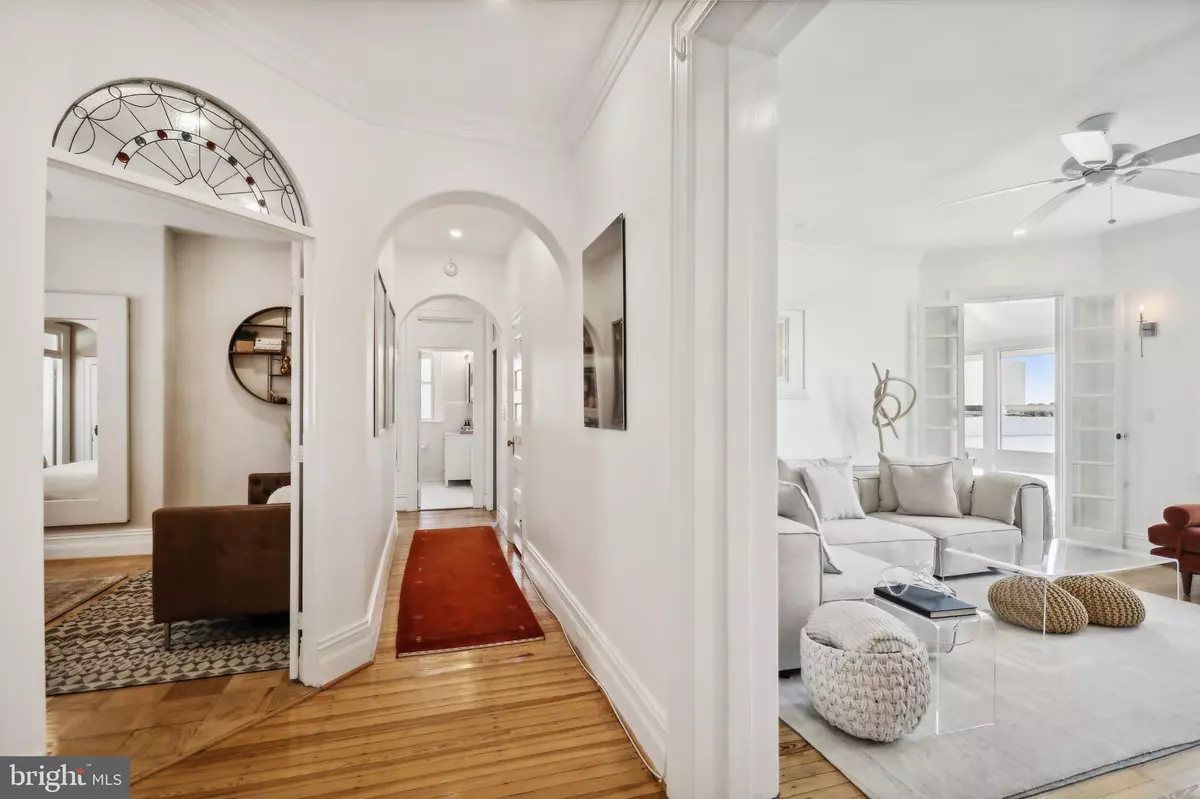$982,000
$975,000
0.7%For more information regarding the value of a property, please contact us for a free consultation.
2122 CALIFORNIA ST NW #662 Washington, DC 20008
3 Beds
2 Baths
1,500 SqFt
Key Details
Sold Price $982,000
Property Type Condo
Sub Type Condo/Co-op
Listing Status Sold
Purchase Type For Sale
Square Footage 1,500 sqft
Price per Sqft $654
Subdivision Kalorama
MLS Listing ID DCDC2146360
Sold Date 10/16/24
Style Beaux Arts
Bedrooms 3
Full Baths 2
Condo Fees $1,776/mo
HOA Y/N N
Abv Grd Liv Area 1,500
Originating Board BRIGHT
Year Built 1905
Annual Tax Amount $144,717
Tax Year 2023
Property Description
Prepare to fall in love with this thoughtfully designed and meticulously renovated 3 bedroom, 2 bathroom co-op. Located in one of “DC’s best addresses”, this top-floor 1,500+ square foot residence is the epitome of historical charm and modern elegance.
As you walk in, you will be immediately drawn by the abundance of natural light, picturesque windows, soaring ceilings, and timeless architectural elements. The classic built-in shelves, arched hallways, hardwood floors, and French doors pair effortlessly with the modern gourmet kitchen featuring Viking appliances, sleek bathrooms, and expansive living room. Soak in the breathtaking, direct view of DC’s iconic landmarks including the Washington Monument and Capitol building from your gorgeous four-season sunroom. Offering versatility, sophistication, and comfort, unit #662 is the ideal place to call home.
The enchantment pervades throughout the 1905 beaux-arts building at the Westmoreland Cooperative. This pet-friendly co-op features a luxurious lobby, daily concierge, and a spectacular rooftop. Located in the highly coveted neighborhood of Kalorama, you are steps away from an array of restaurants, shops, farmer’s markets, parks, and cultural attractions. Enjoy the convenience of nearby public transportation including the Dupont Circle and Woodley Park red line metro stations, numerous bus routes, and bike shares. Welcome home!
*** Storage unit #34 conveys (approx. 6' x 10'). Two elevators in the building. Monthly fee includes all utilities and property taxes. No underlying mortgage. On-site parking available for rent. Over $70K in thoughtful renovations and upgrades by current owners (primary bathroom, kitchen, floor to ceiling windows in the sunroom, and custom bookcase). Building exterior was repointed and repainted in 2023. Trash pick-up from the unit’s front door six days a week. 1 pet per unit allowed (additional number considered by the board on a case by case basis). Third bedroom can also be used as a large office, guest room, or formal dining room. Square footage is estimated per floor plan.
Location
State DC
County Washington
Rooms
Main Level Bedrooms 3
Interior
Interior Features Flat, Floor Plan - Open, Kitchen - Island, Pantry, Upgraded Countertops, Wood Floors, Breakfast Area, Built-Ins, Ceiling Fan(s), Dining Area, Kitchen - Eat-In, Kitchen - Efficiency, Recessed Lighting
Hot Water Natural Gas
Heating Radiant
Cooling Window Unit(s)
Flooring Wood
Equipment Cooktop, Oven - Single, Stove, Refrigerator, Built-In Microwave, Stainless Steel Appliances
Fireplace N
Appliance Cooktop, Oven - Single, Stove, Refrigerator, Built-In Microwave, Stainless Steel Appliances
Heat Source Natural Gas
Laundry Common, Shared
Exterior
Exterior Feature Roof
Amenities Available Extra Storage, Common Grounds, Concierge, Elevator
Water Access N
Accessibility Elevator
Porch Roof
Garage N
Building
Story 1
Unit Features Mid-Rise 5 - 8 Floors
Sewer Public Sewer
Water Public
Architectural Style Beaux Arts
Level or Stories 1
Additional Building Above Grade, Below Grade
Structure Type 9'+ Ceilings,Dry Wall,Plaster Walls
New Construction N
Schools
School District District Of Columbia Public Schools
Others
Pets Allowed Y
HOA Fee Include Water,Gas,Electricity,Taxes,Sewer,Common Area Maintenance,Ext Bldg Maint,Heat,Management,Reserve Funds,Laundry
Senior Community No
Tax ID 2530//0817
Ownership Cooperative
Special Listing Condition Standard
Pets Description Number Limit
Read Less
Want to know what your home might be worth? Contact us for a FREE valuation!

Our team is ready to help you sell your home for the highest possible price ASAP

Bought with Paul R Czuba • Compass






