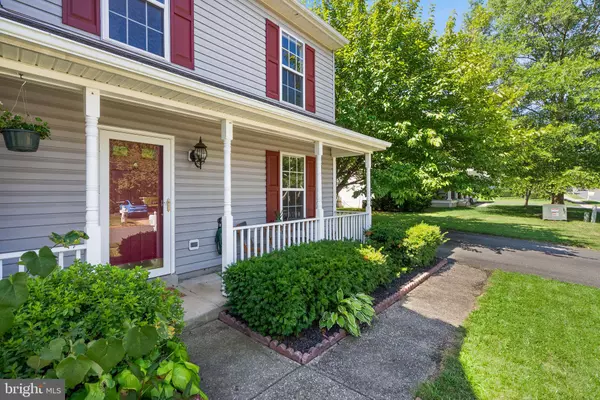$480,000
$460,000
4.3%For more information regarding the value of a property, please contact us for a free consultation.
17297 MAGIC MOUNTAIN DR Round Hill, VA 20141
3 Beds
3 Baths
1,364 SqFt
Key Details
Sold Price $480,000
Property Type Single Family Home
Sub Type Twin/Semi-Detached
Listing Status Sold
Purchase Type For Sale
Square Footage 1,364 sqft
Price per Sqft $351
Subdivision Round Hill
MLS Listing ID VALO2078566
Sold Date 10/03/24
Style Other
Bedrooms 3
Full Baths 2
Half Baths 1
HOA Fees $78/mo
HOA Y/N Y
Abv Grd Liv Area 1,364
Originating Board BRIGHT
Year Built 2001
Annual Tax Amount $3,674
Tax Year 2024
Lot Size 5,227 Sqft
Acres 0.12
Property Description
Nestled in the heart of a small town, yet close to everything you need, this charming 3-bedroom, 2.5-bathroom home offers the perfect blend of peaceful living and convenience. Located in a quiet neighborhood, you’ll enjoy scenic walking trails with breathtaking views of the Blue Ridge Mountains, leading directly to Sleeter Lake Park, where you can grill, play, or paddle.
As you step inside, you’ll be greeted by a spacious and inviting living room, filled with natural light from large windows. The neutral color palette and luxury vinyl flooring create a warm and welcoming atmosphere, perfect for relaxing or entertaining guests.
The kitchen has been thoughtfully updated featuring sleek white cabinetry, stainless steel appliances, and ample counter space for meal preparation while the large dining area provides plenty of space for family meals or dinner parties.
Upstairs, all three bedrooms offer comfort and privacy, with the convenience of an upstairs laundry area to make daily chores easier. The beautifully renovated bathrooms add a touch of luxury, making this home a serene retreat in a close-knit community.
Outside, the expansive side yard is perfect for outdoor activities like playing games and tending to a garden. You can start your day sipping coffee on the front porch and cap it off with a peaceful evening on the back patio. With a two-car driveway providing ample parking, this home combines modern comfort with small-town charm, offering a perfect retreat while keeping you close to all the amenities you need.
Location
State VA
County Loudoun
Zoning PDH3
Rooms
Other Rooms Living Room, Primary Bedroom, Bedroom 2, Bedroom 3, Kitchen, Breakfast Room, Full Bath, Half Bath
Interior
Interior Features Breakfast Area, Ceiling Fan(s), Floor Plan - Traditional, Kitchen - Eat-In, Kitchen - Table Space, Bathroom - Stall Shower, Bathroom - Tub Shower, Walk-in Closet(s), Window Treatments
Hot Water Electric
Heating Central
Cooling Central A/C, Ceiling Fan(s)
Flooring Luxury Vinyl Plank
Equipment Dishwasher, Disposal, Dryer, Microwave, Oven/Range - Electric, Refrigerator, Stainless Steel Appliances, Washer, Washer/Dryer Stacked, Water Heater
Fireplace N
Appliance Dishwasher, Disposal, Dryer, Microwave, Oven/Range - Electric, Refrigerator, Stainless Steel Appliances, Washer, Washer/Dryer Stacked, Water Heater
Heat Source Electric
Laundry Has Laundry, Dryer In Unit, Upper Floor, Washer In Unit
Exterior
Exterior Feature Patio(s)
Fence Partially
Amenities Available Common Grounds, Jog/Walk Path, Tot Lots/Playground
Water Access N
Roof Type Asphalt
Accessibility None
Porch Patio(s)
Road Frontage City/County
Garage N
Building
Story 2
Foundation Slab
Sewer Public Sewer
Water Public
Architectural Style Other
Level or Stories 2
Additional Building Above Grade, Below Grade
Structure Type Dry Wall
New Construction N
Schools
High Schools Woodgrove
School District Loudoun County Public Schools
Others
HOA Fee Include Common Area Maintenance,Road Maintenance,Snow Removal,Trash
Senior Community No
Tax ID 555465021000
Ownership Fee Simple
SqFt Source Assessor
Acceptable Financing Cash, Conventional, FHA, USDA, VA, VHDA
Listing Terms Cash, Conventional, FHA, USDA, VA, VHDA
Financing Cash,Conventional,FHA,USDA,VA,VHDA
Special Listing Condition Standard
Read Less
Want to know what your home might be worth? Contact us for a FREE valuation!

Our team is ready to help you sell your home for the highest possible price ASAP

Bought with Lauren Alexis Buchman • Pearson Smith Realty, LLC






