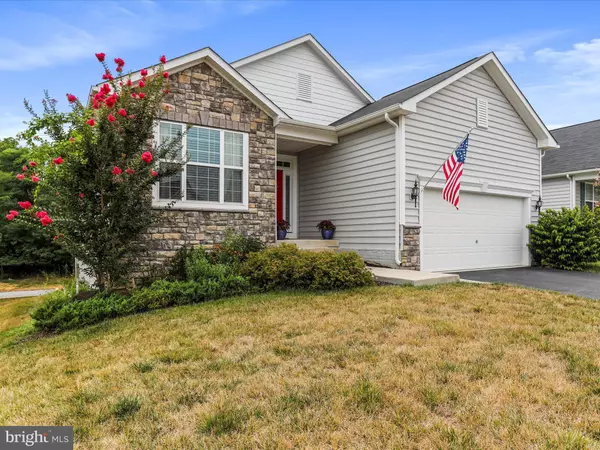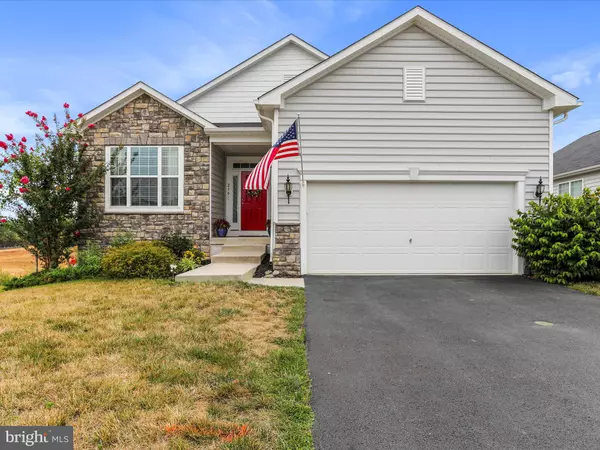$398,500
$398,500
For more information regarding the value of a property, please contact us for a free consultation.
230 SHALLOW CREEK DR Ranson, WV 25438
3 Beds
2 Baths
1,723 SqFt
Key Details
Sold Price $398,500
Property Type Single Family Home
Sub Type Detached
Listing Status Sold
Purchase Type For Sale
Square Footage 1,723 sqft
Price per Sqft $231
Subdivision Shenandoah Springs
MLS Listing ID WVJF2012986
Sold Date 10/04/24
Style Ranch/Rambler
Bedrooms 3
Full Baths 2
HOA Fees $40/mo
HOA Y/N Y
Abv Grd Liv Area 1,723
Originating Board BRIGHT
Year Built 2019
Annual Tax Amount $2,832
Tax Year 2024
Lot Size 7,562 Sqft
Acres 0.17
Property Description
Back on the market due to NO FAULT of seller!! A second chance is available to grab this beautiful home.
Dreaming of living in a beautifully designed home? Experience just that and more in this corner-lot residence in a well-established Ranson subdivision! Meticulously maintained with room to grow in the partially finished basement that is the footprint of the home. This welcoming haven displays stunning curb appeal enhanced by the stone-clad exterior. Your covered entry opens to an impressive layout where luxury plank flooring tastefully complements the neutral color tones throughout. Open concept living spaces await in the bright and inviting interior. Crafted for the avid home cook, the kitchen has been upgraded with granite countertops and stainless-steel appliances showcased under recessed lighting. the primary suite where a ceiling fan keeps you cool, and his & her custom walk-in closets offer ample storage. Its ensuite bath showcases a walk-in shower and a double vanity while the secondary bath comes with a shower/tub combo. Explore the vast outdoor space that backs to a mature forest and leads to a pocket park where you can chance upon roaming wildlife. Completing this delightful home's offers is an attached 2-car garage. As a premium perk, your close proximity to a fire hydrant means reduced home insurance costs. An opportunity like this won't last long, so come for a tour before your chance is gone for good!
Location
State WV
County Jefferson
Zoning 101
Rooms
Basement Daylight, Partial, Full, Partially Finished, Improved, Walkout Level
Main Level Bedrooms 3
Interior
Interior Features Ceiling Fan(s), Dining Area, Entry Level Bedroom, Family Room Off Kitchen, Floor Plan - Open, Pantry, Upgraded Countertops, Walk-in Closet(s), Window Treatments
Hot Water Electric
Heating Heat Pump(s)
Cooling Central A/C
Flooring Carpet, Luxury Vinyl Plank
Equipment Built-In Microwave, Built-In Range, Dishwasher, Disposal, Dryer, Oven/Range - Electric, Refrigerator, Stainless Steel Appliances, Washer
Fireplace N
Appliance Built-In Microwave, Built-In Range, Dishwasher, Disposal, Dryer, Oven/Range - Electric, Refrigerator, Stainless Steel Appliances, Washer
Heat Source Electric
Laundry Main Floor
Exterior
Garage Garage - Front Entry
Garage Spaces 4.0
Waterfront N
Water Access N
View Trees/Woods
Street Surface Black Top
Accessibility None
Road Frontage HOA
Attached Garage 2
Total Parking Spaces 4
Garage Y
Building
Story 2
Foundation Brick/Mortar
Sewer Public Sewer
Water Public
Architectural Style Ranch/Rambler
Level or Stories 2
Additional Building Above Grade, Below Grade
New Construction N
Schools
School District Jefferson County Schools
Others
Pets Allowed N
Senior Community No
Tax ID 08 8D019A00000000
Ownership Fee Simple
SqFt Source Assessor
Acceptable Financing Cash, Conventional, FHA, USDA, VA
Listing Terms Cash, Conventional, FHA, USDA, VA
Financing Cash,Conventional,FHA,USDA,VA
Special Listing Condition Standard
Read Less
Want to know what your home might be worth? Contact us for a FREE valuation!

Our team is ready to help you sell your home for the highest possible price ASAP

Bought with Frank Ayala • Samson Properties






