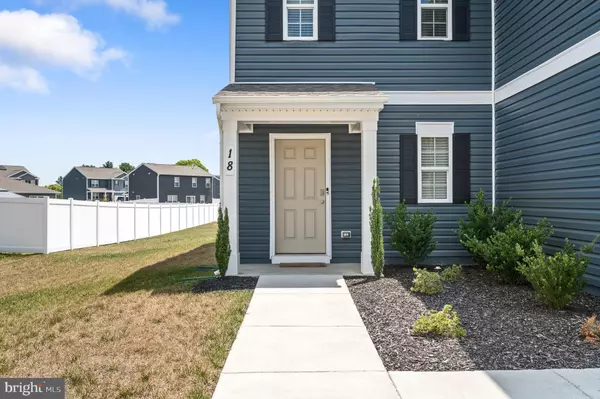$485,000
$499,900
3.0%For more information regarding the value of a property, please contact us for a free consultation.
18 WILSON DR Berryville, VA 22611
4 Beds
3 Baths
1,908 SqFt
Key Details
Sold Price $485,000
Property Type Single Family Home
Sub Type Detached
Listing Status Sold
Purchase Type For Sale
Square Footage 1,908 sqft
Price per Sqft $254
Subdivision Shenandoah Crossing
MLS Listing ID VACL2002888
Sold Date 10/04/24
Style Colonial
Bedrooms 4
Full Baths 2
Half Baths 1
HOA Fees $35/qua
HOA Y/N Y
Abv Grd Liv Area 1,908
Originating Board BRIGHT
Year Built 2021
Annual Tax Amount $2,636
Tax Year 2022
Lot Size 0.318 Acres
Acres 0.32
Property Description
Better than new in the desirable Shenandoah Crossing This almost new home has been meticulously maintained and thoughtfully upgraded, it's pristine and ready for you! Offering over 1900sqft of finished living space with 4 beds and 2.5 baths, this home has ample space inside and out. The main floor features gorgeous luxury vinyl plank flooring, a powder room, and a great open concept layout. Your eyes will be drawn to the stunning kitchen with ample cabinetry, granite countertops, a large island, stainless steel appliances, and a pantry, which opens up seamlessly to the dining area and great room. Upstairs you'll find a true owner's retreat with gorgeous bathroom and large walk-in-closet, plus 3 additional bedrooms sharing a hall bath with dual vanities, and the home's laundry room for your convenience. Situated on one of the largest lots in Shenandoah Crossing, the yard features a concrete patio and is ready for your gatherings! All of this conveniently located just off of route 7 and steps from downtown Berryville. Come tour this show stopper today!
Location
State VA
County Clarke
Rooms
Other Rooms Dining Room, Primary Bedroom, Bedroom 2, Bedroom 3, Bedroom 4, Kitchen, Family Room, Laundry, Primary Bathroom, Full Bath, Half Bath
Interior
Interior Features Floor Plan - Open, Primary Bath(s), Recessed Lighting, Upgraded Countertops
Hot Water Electric
Heating Heat Pump - Electric BackUp
Cooling Central A/C, Heat Pump(s)
Equipment Built-In Microwave, Washer, Dryer - Electric, Stove, Refrigerator, Dishwasher
Furnishings No
Fireplace N
Appliance Built-In Microwave, Washer, Dryer - Electric, Stove, Refrigerator, Dishwasher
Heat Source Electric
Laundry Upper Floor
Exterior
Garage Built In, Garage - Front Entry, Garage Door Opener, Inside Access
Garage Spaces 2.0
Waterfront N
Water Access N
Roof Type Architectural Shingle
Street Surface Paved
Accessibility None
Attached Garage 2
Total Parking Spaces 2
Garage Y
Building
Story 2
Foundation Slab
Sewer Public Sewer
Water Public
Architectural Style Colonial
Level or Stories 2
Additional Building Above Grade, Below Grade
New Construction N
Schools
School District Clarke County Public Schools
Others
Senior Community No
Tax ID 14G-1--74
Ownership Fee Simple
SqFt Source Estimated
Special Listing Condition Standard
Read Less
Want to know what your home might be worth? Contact us for a FREE valuation!

Our team is ready to help you sell your home for the highest possible price ASAP

Bought with Jesse R Devamithran • Keller Williams Fairfax Gateway






