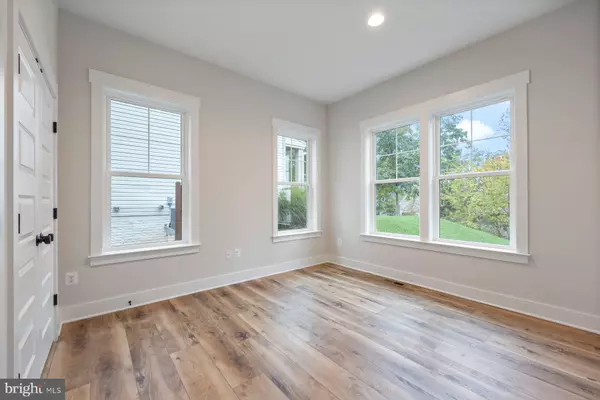$806,953
$806,954
For more information regarding the value of a property, please contact us for a free consultation.
10907 OAKCREST CIR New Market, MD 21774
5 Beds
4 Baths
2,407 SqFt
Key Details
Sold Price $806,953
Property Type Single Family Home
Sub Type Detached
Listing Status Sold
Purchase Type For Sale
Square Footage 2,407 sqft
Price per Sqft $335
Subdivision Pinehurst
MLS Listing ID MDFR2023088
Sold Date 10/01/24
Style Craftsman
Bedrooms 5
Full Baths 3
Half Baths 1
HOA Fees $48/ann
HOA Y/N Y
Abv Grd Liv Area 2,407
Originating Board BRIGHT
Year Built 2023
Annual Tax Amount $572
Tax Year 2023
Lot Size 9,267 Sqft
Acres 0.21
Property Description
Wonderful opportunity to build your home on a corner lot on a quiet cul-de-sac with gorgeous distant views. From this premier Frederick custom builder, this charming Craftsman Revival is rich with period detailing both on the exterior and the interior while remaining maintenance free on the outside with modern materials and treatments. This 5 bedroom, 2.5 bathroom home boasts a beautiful covered entryway inviting you to a foyer of hardwood that carries throughout the main level. The openness of the floor plan allows you to enjoy the beautiful, contemporary kitchen, a welcoming dining area, and a comfortable family room showcasing a gorgeous fireplace. An exciting addition to this home is a completely separate prep-kitchen with additional oven, sinks and place to prepare and clean up, leaving the normal kitchen free of clutter when you entertain. The 'flex' room with closets offers the opportunity as the 5th bedroom for guests or could be a study. The owner’s suite, on the upper level, offers a luxurious bath for relaxing with elegant shower, double vanities, and two generous closets, one of which a large walk-in. 3 more bedrooms complete the upper floor along with an oversized hall bath with separate double vanities and privacy w/c. And two laundry locations! You have the option to have laundry in the mud room on main level, or on the upper bedroom level (or both!). There is also the option to finish the basement with a 6th bedroom, bath and family room and currently includes a full bath rough in, walk out and lots of windows. Enjoy entertaining guests, celebrating holidays, or, simply, taking a walk along the lake trail. This home is the perfect haven. There is an area for some flatter back yard space and the views from here are spectacular. Deep Navigable lake, multiple sandy beached, multiple pools, boating, fishing, swimming, tennis, basketball, beach volleyball, nature & bike trails, Frisbee golf, pickle ball, Event Tent, Farmers Markets, Summer Concert Series under the stars, playgrounds and so much more! Come and see for yourself.
Location
State MD
County Frederick
Zoning RESIDENTIAL
Rooms
Other Rooms Primary Bedroom, Bedroom 2, Bedroom 3, Bedroom 4, Bedroom 5, Kitchen, Family Room, Foyer, Laundry, Mud Room, Storage Room, Bathroom 2, Primary Bathroom, Half Bath
Basement Unfinished, Walkout Level, Daylight, Full
Main Level Bedrooms 1
Interior
Interior Features Carpet, Ceiling Fan(s), Combination Dining/Living, Combination Kitchen/Dining, Combination Kitchen/Living, Family Room Off Kitchen, Kitchen - Gourmet, Kitchen - Island, Pantry, Primary Bath(s), Bathroom - Soaking Tub, Sprinkler System, Upgraded Countertops, Walk-in Closet(s), Wood Floors
Hot Water Electric
Heating Forced Air
Cooling Central A/C
Flooring Wood, Ceramic Tile, Carpet
Fireplaces Number 1
Equipment Stainless Steel Appliances, Built-In Range, Dishwasher, Disposal, Exhaust Fan, Microwave, Refrigerator
Fireplace Y
Window Features Double Hung,Double Pane,Energy Efficient
Appliance Stainless Steel Appliances, Built-In Range, Dishwasher, Disposal, Exhaust Fan, Microwave, Refrigerator
Heat Source Electric
Laundry Hookup
Exterior
Exterior Feature Porch(es)
Garage Garage - Side Entry
Garage Spaces 6.0
Utilities Available Electric Available
Amenities Available Basketball Courts, Beach, Boat Dock/Slip, Common Grounds, Jog/Walk Path, Lake, Picnic Area, Pier/Dock, Pool - Outdoor, Recreational Center, Security, Soccer Field, Shared Slip, Tennis - Indoor, Tennis Courts, Tot Lots/Playground, Volleyball Courts, Water/Lake Privileges
Waterfront N
Water Access Y
Water Access Desc Boat - Electric Motor Only,Canoe/Kayak,Fishing Allowed,Swimming Allowed
View Trees/Woods, Scenic Vista, Panoramic
Roof Type Architectural Shingle
Accessibility None
Porch Porch(es)
Attached Garage 2
Total Parking Spaces 6
Garage Y
Building
Lot Description Backs to Trees, Cul-de-sac, Secluded
Story 3
Foundation Permanent
Sewer Public Sewer
Water Public
Architectural Style Craftsman
Level or Stories 3
Additional Building Above Grade, Below Grade
New Construction Y
Schools
Elementary Schools Deer Crossing
Middle Schools Oakdale
High Schools Oakdale
School District Frederick County Public Schools
Others
HOA Fee Include Common Area Maintenance,Management,Pier/Dock Maintenance,Pool(s),Reserve Funds,Road Maintenance,Snow Removal,Trash
Senior Community No
Tax ID 1127524966
Ownership Fee Simple
SqFt Source Assessor
Horse Property N
Special Listing Condition Standard
Read Less
Want to know what your home might be worth? Contact us for a FREE valuation!

Our team is ready to help you sell your home for the highest possible price ASAP

Bought with Kenneth A Estill • Long & Foster Real Estate, Inc.






