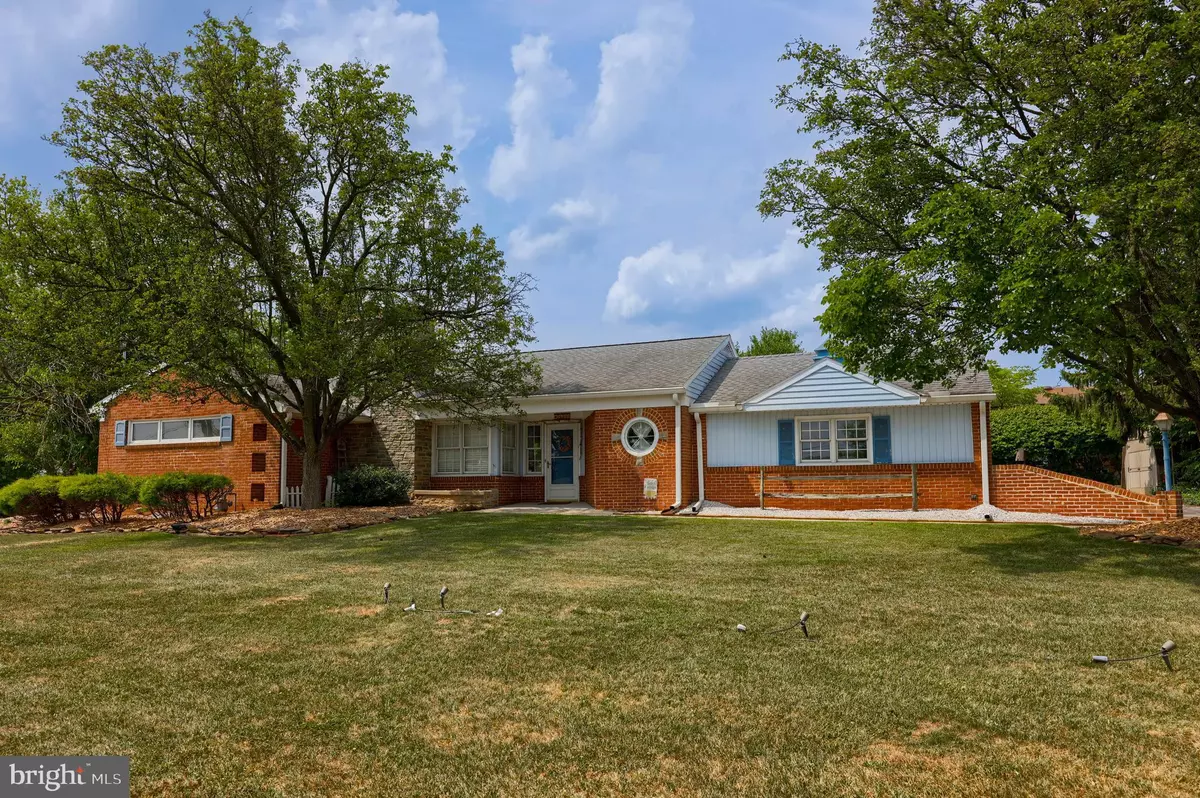$283,000
$289,000
2.1%For more information regarding the value of a property, please contact us for a free consultation.
2681 MOUNT ROSE AVE York, PA 17402
3 Beds
2 Baths
1,537 SqFt
Key Details
Sold Price $283,000
Property Type Single Family Home
Sub Type Detached
Listing Status Sold
Purchase Type For Sale
Square Footage 1,537 sqft
Price per Sqft $184
Subdivision Haines Acres/East York
MLS Listing ID PAYK2064770
Sold Date 09/20/24
Style Ranch/Rambler
Bedrooms 3
Full Baths 1
Half Baths 1
HOA Y/N N
Abv Grd Liv Area 1,537
Originating Board BRIGHT
Year Built 1965
Annual Tax Amount $5,014
Tax Year 2023
Lot Size 0.650 Acres
Acres 0.65
Property Description
LOCATION! LOCATION! York Suburban 3BR, 1 1/2 BA brick ranch sweetheart, in East York Haines Acres community, is located convenient to supermarkets, restaurants, and QUICK access to I-83 or Route 30. Upon entering, you’ll find a spacious living room/dining room combo with carpet (hardwood underneath), gas fireplace with floor to ceiling stone surround & built- in shelves. The updated kitchen is equipped with modern appliances, new luxury vinyl plank flooring, brick backsplash, wood beamed ceiling, ample cabinet and pantry space. The main level also includes 3 bedrooms, 2 new ceiling fans, and a full bath with tub/shower and separate walk-in shower for added comfort and convenience. The basement is perfect for all your storage needs and includes a laundry chute from the family bathroom. There is a four season room with heat that looks out onto the private fenced yard with patio. Outside, the property offers a nice backyard, ideal for outdoor gatherings or relaxing in the peaceful surroundings.
This home provides a blend of comfort and accessibility. (PLEASE REVIEW ATTACHED UPDATE SHEET).
Location
State PA
County York
Area Springettsbury Twp (15246)
Zoning RESIDENTIAL
Rooms
Other Rooms Living Room, Bedroom 2, Bedroom 3, Kitchen, Den, Bedroom 1, Sun/Florida Room
Basement Full, Workshop
Main Level Bedrooms 3
Interior
Interior Features Combination Dining/Living, Dining Area
Hot Water Natural Gas
Heating Forced Air
Cooling Central A/C
Flooring Carpet, Laminate Plank, Luxury Vinyl Plank
Fireplaces Number 1
Fireplaces Type Gas/Propane, Stone
Equipment Dishwasher, Dryer, Microwave, Oven/Range - Electric, Refrigerator, Washer, Water Heater
Fireplace Y
Window Features Replacement
Appliance Dishwasher, Dryer, Microwave, Oven/Range - Electric, Refrigerator, Washer, Water Heater
Heat Source Natural Gas
Laundry Lower Floor
Exterior
Exterior Feature Patio(s)
Garage Built In, Garage - Side Entry, Garage Door Opener
Garage Spaces 6.0
Fence Wood
Waterfront N
Water Access N
Roof Type Shingle,Asphalt
Accessibility Other
Porch Patio(s)
Attached Garage 1
Total Parking Spaces 6
Garage Y
Building
Lot Description Level, Cleared
Story 1
Foundation Block
Sewer Public Sewer
Water Public
Architectural Style Ranch/Rambler
Level or Stories 1
Additional Building Above Grade, Below Grade
New Construction N
Schools
Middle Schools York Suburban
High Schools York Suburban
School District York Suburban
Others
Senior Community No
Tax ID 46-000-IJ-0009-A0-00000
Ownership Fee Simple
SqFt Source Estimated
Acceptable Financing Conventional, FHA, PHFA, VA
Listing Terms Conventional, FHA, PHFA, VA
Financing Conventional,FHA,PHFA,VA
Special Listing Condition Standard
Read Less
Want to know what your home might be worth? Contact us for a FREE valuation!

Our team is ready to help you sell your home for the highest possible price ASAP

Bought with Brandon Lee Turner • Coldwell Banker Realty






