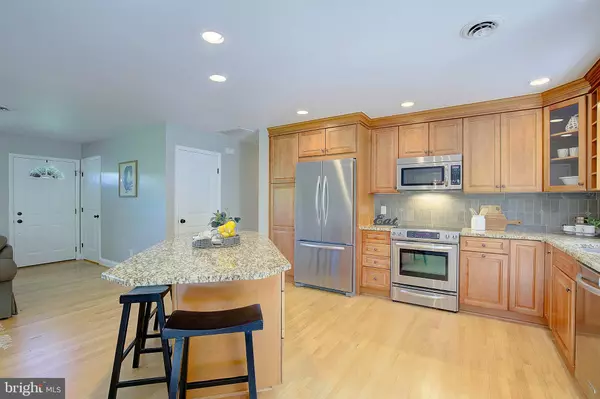$595,000
$619,900
4.0%For more information regarding the value of a property, please contact us for a free consultation.
539 WILSON RD Annapolis, MD 21401
3 Beds
2 Baths
2,016 SqFt
Key Details
Sold Price $595,000
Property Type Single Family Home
Sub Type Detached
Listing Status Sold
Purchase Type For Sale
Square Footage 2,016 sqft
Price per Sqft $295
Subdivision West Annapolis
MLS Listing ID MDAA2083238
Sold Date 09/16/24
Style Ranch/Rambler
Bedrooms 3
Full Baths 2
HOA Y/N N
Abv Grd Liv Area 1,344
Originating Board BRIGHT
Year Built 1976
Annual Tax Amount $4,099
Tax Year 2024
Lot Size 0.269 Acres
Acres 0.27
Property Description
PRICED TO SELL!! OPEN SATURDAY/SUNDAY FROM 12-2pm!
Step into this charming residence, ideally situated in a tranquil neighborhood of Annapolis, mere minutes from downtown and conveniently accessible via rt 50 and other major thoroughfares. This home epitomizes effortless living, boasting an inviting open-plan kitchen equipped with sleek stainless steel appliances and a spacious island perfect for hosting gatherings. The first floor showcases pristine hardwood flooring throughout its three bedrooms and two full baths, while ample natural light streams in, illuminating the beautiful landscaping.
Venture outside to discover the expansive deck overlooking the well-appointed backyard and parking area. Descend to the lower level, where a striking brick fireplace commands attention amidst a cozy carpeted space, ideal for unwinding with friends. The basement also has ample storage for recreational equipment such as bikes and kayaks and a convenient walkout entrance.
539 Wilson Rd is just outside the City of Annapolis which means no city TAXES!!!
Location
State MD
County Anne Arundel
Zoning R2
Rooms
Basement Connecting Stairway, Outside Entrance, Walkout Level
Main Level Bedrooms 3
Interior
Interior Features Ceiling Fan(s)
Hot Water Electric
Heating Heat Pump(s)
Cooling Central A/C, Ceiling Fan(s)
Flooring Carpet, Hardwood
Fireplaces Number 1
Fireplaces Type Equipment, Wood
Equipment Dryer, Washer, Cooktop, Dishwasher, Exhaust Fan, Freezer, Microwave, Refrigerator, Icemaker, Stove
Furnishings Partially
Fireplace Y
Appliance Dryer, Washer, Cooktop, Dishwasher, Exhaust Fan, Freezer, Microwave, Refrigerator, Icemaker, Stove
Heat Source Electric
Laundry Dryer In Unit, Washer In Unit
Exterior
Exterior Feature Deck(s)
Garage Spaces 6.0
Waterfront N
Water Access N
View Street, Trees/Woods
Roof Type Architectural Shingle
Accessibility None
Porch Deck(s)
Total Parking Spaces 6
Garage N
Building
Story 2
Foundation Brick/Mortar
Sewer Septic Exists
Water Well
Architectural Style Ranch/Rambler
Level or Stories 2
Additional Building Above Grade, Below Grade
New Construction N
Schools
Elementary Schools West Annapolis
Middle Schools Bates
High Schools Annapolis
School District Anne Arundel County Public Schools
Others
Pets Allowed N
Senior Community No
Tax ID 020200004123000
Ownership Fee Simple
SqFt Source Assessor
Horse Property N
Special Listing Condition Standard
Read Less
Want to know what your home might be worth? Contact us for a FREE valuation!

Our team is ready to help you sell your home for the highest possible price ASAP

Bought with Richard M. Curtis • Curtis Real Estate Company






