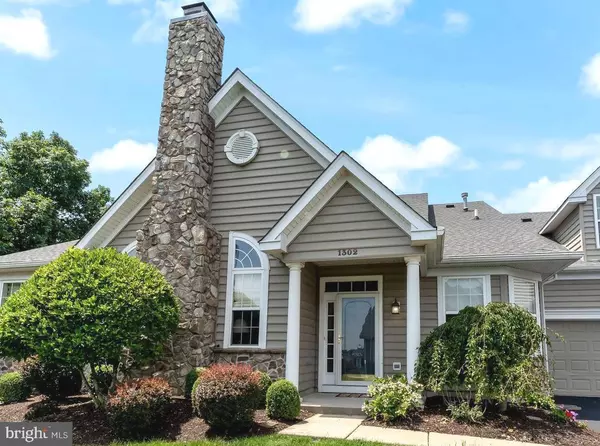$402,000
$399,900
0.5%For more information regarding the value of a property, please contact us for a free consultation.
1302 DAWMAN RD Coatesville, PA 19320
3 Beds
2 Baths
1,934 SqFt
Key Details
Sold Price $402,000
Property Type Townhouse
Sub Type End of Row/Townhouse
Listing Status Sold
Purchase Type For Sale
Square Footage 1,934 sqft
Price per Sqft $207
Subdivision Villages At Hillview
MLS Listing ID PACT2071186
Sold Date 09/16/24
Style Carriage House
Bedrooms 3
Full Baths 2
HOA Fees $281/mo
HOA Y/N Y
Abv Grd Liv Area 1,934
Originating Board BRIGHT
Year Built 2003
Annual Tax Amount $6,210
Tax Year 2023
Lot Size 4,410 Sqft
Acres 0.1
Property Description
Welcome to your next home in the Villages at Hillview, a prestigious Chester County community renowned for its exceptional amenities and vibrant array of clubs and events. The wonderful carriage home at 1302 Dawman Road, boasts an elegant design and openness, featuring a spacious Living Room with gas fireplace, cathedral ceiling, expanded Sunroom with access to the huge Deck overlooking tree lined open space, a formal Dining Room, and a Gourmet Kitchen with upgraded tall cabinets, Corian counters, newer stainless steel appliances, generous Breakfast area, pantry closet and access to the Laundry/Mud Room connecting to the oversized 2 car garage. The main level offers 2 spacious Bedrooms and 2 Full Baths, while the upper level includes a 3rd Bedroom or versatile Loft Space. This well-maintained home has a two-year young HVAC system, fresh paint and is ready for the next owner. The community handles grass cutting, snow removal, mulching, and trimming of front bushes. Residents enjoy a wealth of activities – crafting, woodworking, garden plots, billiards, bocce, and pickleball. The amenity buildings are unrivaled, offering Indoor and Outdoor Pools, a Hot Tub, a state-of-the-art Fitness Center, a Library, a Craft Cottage, Billiards and Card Rooms, a Ballroom, a shady Picnic Grove, and a Rustic Cabin for socializing with neighbors. This home and community offer exceptional value and an unparalleled lifestyle experience.
Location
State PA
County Chester
Area Valley Twp (10338)
Zoning R10
Rooms
Other Rooms Living Room, Dining Room, Primary Bedroom, Bedroom 2, Bedroom 3, Kitchen, Sun/Florida Room, Laundry, Utility Room, Primary Bathroom, Full Bath
Main Level Bedrooms 2
Interior
Interior Features Breakfast Area, Carpet, Ceiling Fan(s), Chair Railings, Crown Moldings, Combination Dining/Living, Entry Level Bedroom, Floor Plan - Open, Kitchen - Eat-In, Pantry, Primary Bath(s), Recessed Lighting, Bathroom - Soaking Tub, Bathroom - Stall Shower, Bathroom - Tub Shower, Upgraded Countertops, Walk-in Closet(s)
Hot Water Natural Gas
Heating Forced Air
Cooling Central A/C
Flooring Fully Carpeted, Luxury Vinyl Plank
Equipment Stainless Steel Appliances
Fireplace N
Appliance Stainless Steel Appliances
Heat Source Natural Gas
Laundry Main Floor
Exterior
Exterior Feature Deck(s)
Garage Garage - Front Entry, Garage Door Opener, Oversized, Inside Access
Garage Spaces 4.0
Utilities Available Cable TV, Electric Available, Natural Gas Available, Phone Available, Sewer Available
Amenities Available Club House, Common Grounds, Exercise Room, Fitness Center, Game Room, Library, Pool - Indoor, Pool - Outdoor, Retirement Community, Tennis Courts
Waterfront N
Water Access N
View Trees/Woods
Roof Type Architectural Shingle
Accessibility Grab Bars Mod
Porch Deck(s)
Attached Garage 2
Total Parking Spaces 4
Garage Y
Building
Lot Description Adjoins - Open Space
Story 2
Foundation Slab
Sewer Public Sewer
Water Public
Architectural Style Carriage House
Level or Stories 2
Additional Building Above Grade, Below Grade
Structure Type Cathedral Ceilings
New Construction N
Schools
School District Coatesville Area
Others
HOA Fee Include Lawn Maintenance,Snow Removal,Common Area Maintenance
Senior Community Yes
Age Restriction 55
Tax ID 38-03 -0041.5200
Ownership Fee Simple
SqFt Source Assessor
Acceptable Financing Cash, Conventional, VA
Listing Terms Cash, Conventional, VA
Financing Cash,Conventional,VA
Special Listing Condition Standard
Read Less
Want to know what your home might be worth? Contact us for a FREE valuation!

Our team is ready to help you sell your home for the highest possible price ASAP

Bought with Janene Bryant • Realty One Group Restore - Collegeville






