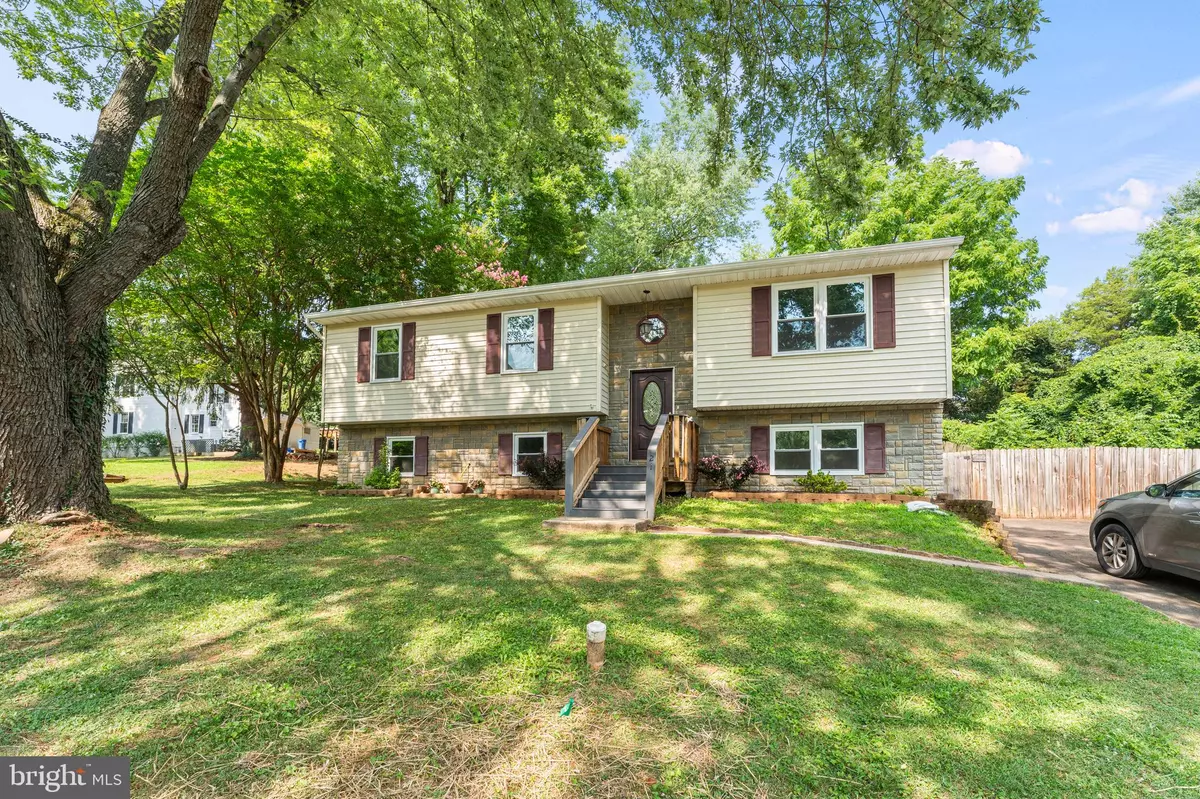$525,000
$525,000
For more information regarding the value of a property, please contact us for a free consultation.
21 FISHBACK CT Warrenton, VA 20186
4 Beds
3 Baths
2,264 SqFt
Key Details
Sold Price $525,000
Property Type Single Family Home
Sub Type Detached
Listing Status Sold
Purchase Type For Sale
Square Footage 2,264 sqft
Price per Sqft $231
Subdivision Fishback
MLS Listing ID VAFQ2013348
Sold Date 09/13/24
Style Split Foyer
Bedrooms 4
Full Baths 3
HOA Y/N N
Abv Grd Liv Area 1,132
Originating Board BRIGHT
Year Built 1988
Annual Tax Amount $4,227
Tax Year 2022
Lot Size 0.252 Acres
Acres 0.25
Property Description
HERE IS YOUR OPPORTUNITY TO OWN A LOVELY HOME WITHIN WALKING DISTANCE TO THE TOWN OF WARRENTON. TUCKED AWAY ON A QUIET STREET JUST OFF OF ALEXANDRIA PIKE MAKES IT A GREAT LOCATION & CLOSE TO EVERYTHING. THE HOME OFFERS 4 BEDROOMS, 3 FULL BATHS AND JUST OVER 2200 SQ FT OF LIVING SPACE. THE UPPER LEVEL OFFERS A LARGE KITCHEN WITH NEWER (2019) STAINLESS STEEL APPLIANCES, GRANITE COUNTERTOPS AND PLENTY OF ROOM FOR YOUR KITCHEN TABLE. JUST OFF OF THE KITCHEN IS THE LIVING ROOM THAT HAS LVP FLOORING AND A LARGE DOUBLE WINDOW ENSURING PLENTY OF SUNLIGHT INTO THIS LARGE AREA. JUST DOWN THE HALL YOU WILL FIND A LARGE PRIMARY SUITE WITH FULL BATH AS WELL AS TWO ADDITIONAL BEDROOMS THAT SHARE A FULL BATH. THE BASEMENT AREA HAS AN EXPANSIVE FAMILYROOM WITH ITS OWN ENTRANCE, AN ADDITIONAL BEDROOM, A FULL BATH AND LARGE LAUNDRY AREA WITH EXTRA STORAGE. HOT TUB IS "AS IS"
Location
State VA
County Fauquier
Zoning 10
Rooms
Basement Fully Finished
Main Level Bedrooms 3
Interior
Interior Features Combination Kitchen/Dining, Family Room Off Kitchen, Floor Plan - Traditional, Kitchen - Eat-In, Kitchen - Table Space, Upgraded Countertops
Hot Water Electric
Heating Heat Pump(s)
Cooling Central A/C
Flooring Ceramic Tile, Luxury Vinyl Plank
Equipment Built-In Microwave, Dishwasher, Disposal, Dryer, Oven/Range - Electric, Range Hood, Refrigerator, Washer, Water Heater
Fireplace N
Window Features Double Hung,Energy Efficient
Appliance Built-In Microwave, Dishwasher, Disposal, Dryer, Oven/Range - Electric, Range Hood, Refrigerator, Washer, Water Heater
Heat Source Electric
Laundry Basement, Dryer In Unit, Washer In Unit
Exterior
Garage Spaces 4.0
Fence Wood, Rear
Utilities Available Cable TV
Waterfront N
Water Access N
Roof Type Asphalt,Shingle
Accessibility None
Total Parking Spaces 4
Garage N
Building
Story 2
Foundation Concrete Perimeter
Sewer Public Sewer
Water Public
Architectural Style Split Foyer
Level or Stories 2
Additional Building Above Grade, Below Grade
Structure Type Dry Wall
New Construction N
Schools
Elementary Schools C.M. Bradley
Middle Schools Warrenton
High Schools Fauquier
School District Fauquier County Public Schools
Others
Senior Community No
Tax ID 6984-55-6795
Ownership Fee Simple
SqFt Source Assessor
Special Listing Condition Standard
Read Less
Want to know what your home might be worth? Contact us for a FREE valuation!

Our team is ready to help you sell your home for the highest possible price ASAP

Bought with Cristina B Dougherty • Long & Foster Real Estate, Inc.






