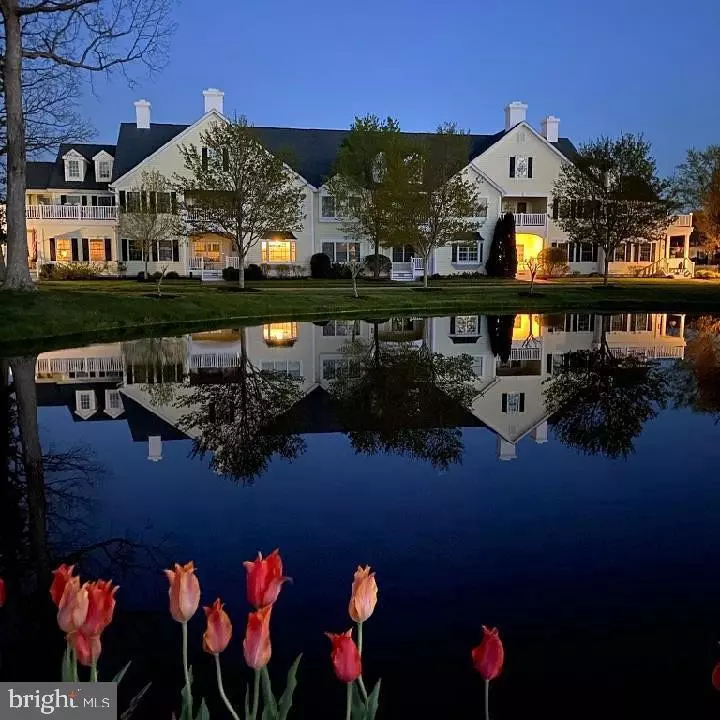$460,000
$470,000
2.1%For more information regarding the value of a property, please contact us for a free consultation.
24976 POT BUNKER WAY #3704 Long Neck, DE 19966
3 Beds
5 Baths
4,200 SqFt
Key Details
Sold Price $460,000
Property Type Townhouse
Sub Type End of Row/Townhouse
Listing Status Sold
Purchase Type For Sale
Square Footage 4,200 sqft
Price per Sqft $109
Subdivision Baywood
MLS Listing ID DESU2061410
Sold Date 09/09/24
Style Contemporary
Bedrooms 3
Full Baths 3
Half Baths 2
HOA Fees $293/qua
HOA Y/N Y
Abv Grd Liv Area 2,700
Originating Board BRIGHT
Land Lease Amount 1539.0
Land Lease Frequency Monthly
Year Built 2006
Annual Tax Amount $1,594
Tax Year 2023
Lot Dimensions 0.00 x 0.00
Property Description
Welcome to this lovely end unit townhome overlooking the picturesque Baywood Golf Course. Beautiful, serene pond views and horticulture await you from both levels of this townhome. This tastefully designed home boasts a spacious living room with gas fireplace, perfect for those chilly evenings. Flanking each side of the fireplace are built-ins featuring open shelving with lower cabinets. LVP runs seamlessly throughout the living room, modern kitchen and inviting dining room as does crown molding giving those rooms an elevated feel. The kitchen has been remodeled with white cabinetry, granite and stainless appliances. The peninsula has an abundance of storage as well as extra seating. The Laundry Room is located on the main floor as is the wet bar leading to your private courtyard with attractive pavers and landscaping. Your 2 car, detached garage is just steps away. Luxury vinyl plank flooring runs throughout the hallway on the 2nd floor leading to the guestroom and Owner’s Suite. Home offer first and second floor owners suites with full baths. Upstairs has third bedroom with private access to hall bath and a den/4th bedroom. Need extra storage? The finished basement has plenty of room, including an area with a workbench. For further enjoyment, friends and family can gather in the family and game room where a pool table and ping pong table await some friendly competition. The basement includes a half bath for added convenience. All deck and patio furniture stays. Upgrades include a newer HVAC (2021) and hybrid system (2024), as well as a new storm door leading to the renovated courtyard. Whether you are seeking a full-time or part-time residence just come and enjoy all that Baywood has to offer. Full amenities for entire immediate family include the resident pool, discounted golf, discount at the Clubhouse, putting greens, driving range, and tennis court. Residents also have access to private beaches, marinas, discounted boat slips and so much more. Don't let this one slip away!!Recent Price Improvement. Seller offering $5,000 credit at Settlement toward Buyer's closing costs with full price offer!!
Location
State DE
County Sussex
Area Indian River Hundred (31008)
Zoning RESIDENTIAL
Rooms
Other Rooms Living Room, Sitting Room, Kitchen, Den, Laundry
Basement Full, Fully Finished, Sump Pump
Main Level Bedrooms 1
Interior
Interior Features Attic, Built-Ins, Carpet, Ceiling Fan(s), Entry Level Bedroom, Floor Plan - Open, Kitchen - Eat-In, Kitchen - Table Space, Kitchen - Gourmet, Bathroom - Soaking Tub, Upgraded Countertops, Walk-in Closet(s), Window Treatments
Hot Water Electric
Heating Forced Air, Heat Pump(s)
Cooling Central A/C
Flooring Ceramic Tile, Carpet, Luxury Vinyl Plank
Equipment Stove, Refrigerator, Microwave, Disposal, Dishwasher, Washer, Dryer
Fireplace N
Appliance Stove, Refrigerator, Microwave, Disposal, Dishwasher, Washer, Dryer
Heat Source Electric, Propane - Metered
Exterior
Garage Garage - Rear Entry, Garage Door Opener
Garage Spaces 4.0
Fence Decorative, Partially
Waterfront N
Water Access N
View Golf Course, Pond
Roof Type Architectural Shingle
Accessibility None
Total Parking Spaces 4
Garage Y
Building
Lot Description Adjoins - Open Space, Landscaping, Pond, SideYard(s)
Story 2
Foundation Concrete Perimeter
Sewer Public Sewer
Water Public
Architectural Style Contemporary
Level or Stories 2
Additional Building Above Grade, Below Grade
New Construction N
Schools
School District Indian River
Others
Pets Allowed Y
HOA Fee Include Insurance,Lawn Care Front
Senior Community No
Tax ID 234-17.00-175.00-3704
Ownership Land Lease
SqFt Source Estimated
Acceptable Financing Conventional, Cash, VA
Listing Terms Conventional, Cash, VA
Financing Conventional,Cash,VA
Special Listing Condition Standard
Pets Description Cats OK, Dogs OK
Read Less
Want to know what your home might be worth? Contact us for a FREE valuation!

Our team is ready to help you sell your home for the highest possible price ASAP

Bought with DONNA KENNEDY • BAYWOOD HOMES LLC






