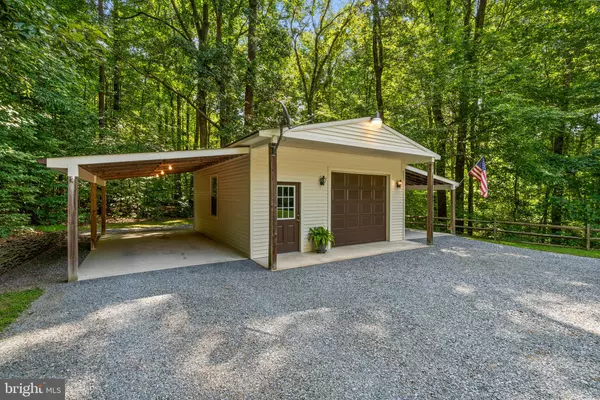$560,000
$525,000
6.7%For more information regarding the value of a property, please contact us for a free consultation.
7741 N FLINT HILL RD Owings, MD 20736
3 Beds
3 Baths
2,081 SqFt
Key Details
Sold Price $560,000
Property Type Single Family Home
Sub Type Detached
Listing Status Sold
Purchase Type For Sale
Square Footage 2,081 sqft
Price per Sqft $269
Subdivision None Available
MLS Listing ID MDCA2017264
Sold Date 09/11/24
Style Ranch/Rambler
Bedrooms 3
Full Baths 2
Half Baths 1
HOA Y/N N
Abv Grd Liv Area 1,125
Originating Board BRIGHT
Year Built 1981
Annual Tax Amount $4,230
Tax Year 2024
Lot Size 3.080 Acres
Acres 3.08
Property Description
If you are looking for privacy or have an appreciation for nature, this property may be ideal for you! Tucked away on 3+ acres, this remarkable property offers a tranquil retreat from the bustle of daily life while remaining conveniently situated in northern Calvert County, providing easy access to Rt.4, Washington D.C., Annapolis, and the Virginia area. The impeccably maintained interior showcases a living room with built-in shelving, a well-equipped kitchen featuring stainless steel appliances, granite countertops, and a spacious center island, updated bathrooms, and a walkout basement complete with a wood-burning stove capable of heating the entire home, a bathroom, potential future bedroom space, and a versatile recreational area suitable for various purposes. Step outside and enjoy the serene atmosphere from the 16x24 screened porch overlooking the rear yard or unwind in the detached “hot tub room” featuring a bar and a deck for your ultimate relaxation! Other notable features of this incredible residence include a 20x25 detached garage with multiple lean-tos providing ample storage, new carpeting, fresh paint and much more! Furthermore, this home comes with a roof that was replaced in 2012 and includes gutter guards, a newer HVAC system in 2020, a water softener in 2023 and an updated well and well pump. Best of all, this home is in close proximately to nationally recognized, award-winning school districts and is conveniently close to a variety of shopping and dining options, simplifying daily errands.
Location
State MD
County Calvert
Zoning RESIDENTIAL
Rooms
Basement Connecting Stairway, Outside Entrance, Partially Finished, Walkout Level
Main Level Bedrooms 3
Interior
Interior Features Bar, Built-Ins, Carpet, Ceiling Fan(s), Family Room Off Kitchen, Kitchen - Eat-In, Kitchen - Table Space, Kitchen - Island, Primary Bath(s), Pantry, Stove - Wood, Upgraded Countertops
Hot Water Electric
Heating Heat Pump(s)
Cooling Central A/C, Heat Pump(s)
Equipment Built-In Microwave, Dishwasher, Dryer, Exhaust Fan, Icemaker, Refrigerator, Stainless Steel Appliances, Oven/Range - Electric, Washer, Water Conditioner - Owned, Water Dispenser, Water Heater
Fireplace N
Appliance Built-In Microwave, Dishwasher, Dryer, Exhaust Fan, Icemaker, Refrigerator, Stainless Steel Appliances, Oven/Range - Electric, Washer, Water Conditioner - Owned, Water Dispenser, Water Heater
Heat Source Electric
Laundry Basement, Has Laundry
Exterior
Exterior Feature Deck(s), Screened, Porch(es)
Garage Additional Storage Area, Covered Parking, Garage - Front Entry, Garage Door Opener
Garage Spaces 2.0
Fence Partially, Rear, Wood
Waterfront N
Water Access N
Roof Type Shingle
Accessibility None
Porch Deck(s), Screened, Porch(es)
Total Parking Spaces 2
Garage Y
Building
Lot Description Trees/Wooded
Story 2
Foundation Permanent
Sewer Private Septic Tank, Septic Exists
Water Well
Architectural Style Ranch/Rambler
Level or Stories 2
Additional Building Above Grade, Below Grade
New Construction N
Schools
School District Calvert County Public Schools
Others
Senior Community No
Tax ID 0502099535
Ownership Fee Simple
SqFt Source Assessor
Special Listing Condition Standard
Read Less
Want to know what your home might be worth? Contact us for a FREE valuation!

Our team is ready to help you sell your home for the highest possible price ASAP

Bought with Cheryl A Bare • CENTURY 21 New Millennium






