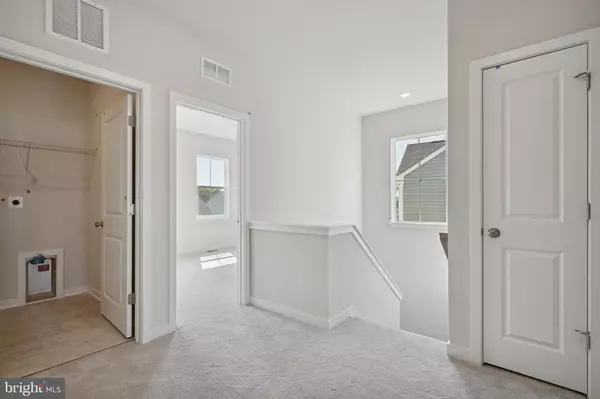$614,690
$614,690
For more information regarding the value of a property, please contact us for a free consultation.
LOT 2234 SCOTSTON TER #PLYMOUTH Jeffersonton, VA 22724
5 Beds
4 Baths
3,078 SqFt
Key Details
Sold Price $614,690
Property Type Single Family Home
Sub Type Detached
Listing Status Sold
Purchase Type For Sale
Square Footage 3,078 sqft
Price per Sqft $199
Subdivision Clevenger Corner Village
MLS Listing ID VACU2006592
Sold Date 09/06/24
Style Colonial
Bedrooms 5
Full Baths 3
Half Baths 1
HOA Fees $75/mo
HOA Y/N Y
Abv Grd Liv Area 2,229
Originating Board BRIGHT
Year Built 2024
Tax Year 2023
Property Description
JULY 2024 DELIVERY! $15K in closing cost assistance with Lennar Mortgage!
Welcome to Lennar at Stonehaven, a master planned community located just minutes from Old Town Warrenton. Come tour the Plymouth! This new three-story home showcases an appealing contemporary design, with a first-floor open-plan layout connecting the Great Room, breakfast room and upgraded kitchen. The kitchen is suited with Valle Nevado granite and white cabinets. A formal living room off the foyer is ideal for quiet gatherings and lively parties. The main level has luxury EVP flooring for a clean look. Upstairs, four restful bedrooms include a lavish owner’s suite and laundry room for added convenience. A fully finished basement with bedroom, bathroom and recreation room with a wet bar rough in! An areaway exit from basement to the backyard completes the home.
*Pricing and incentives are subject to change without notice. Photos are for illustrative purposes only. Standard Features include GE appliance package, Video Ring doorbell, and smart thermostat. Stonehaven is a master-planned community with new homes now selling, in Jeffersonton, Virginia. It features a 240-acre preservation buffer along the Rappahannock River and over 500 acres along Route 621. Planned amenities include a future clubhouse, swimming pool, tennis courts, trails, a tot lot and more. This prime location is convenient for work and play!
Location
State VA
County Culpeper
Zoning RESIDENTIAL
Rooms
Other Rooms Living Room, Primary Bedroom, Bedroom 2, Bedroom 3, Bedroom 4, Bedroom 5, Kitchen, Foyer, Breakfast Room, Great Room, Laundry, Mud Room, Recreation Room, Bathroom 2, Primary Bathroom, Full Bath, Half Bath
Basement Outside Entrance, Interior Access, Walkout Stairs, Daylight, Partial
Interior
Interior Features Dining Area, Family Room Off Kitchen, Carpet, Walk-in Closet(s), Pantry
Hot Water Electric
Heating Forced Air
Cooling Central A/C
Fireplace N
Heat Source Propane - Leased
Exterior
Garage Garage Door Opener
Garage Spaces 2.0
Amenities Available Bike Trail, Club House, Tot Lots/Playground, Basketball Courts, Non-Lake Recreational Area, Swimming Pool, Tennis Courts, Volleyball Courts, Soccer Field, Baseball Field
Waterfront N
Water Access N
Accessibility None
Attached Garage 2
Total Parking Spaces 2
Garage Y
Building
Story 3
Foundation Concrete Perimeter
Sewer Public Sewer
Water Public
Architectural Style Colonial
Level or Stories 3
Additional Building Above Grade, Below Grade
New Construction Y
Schools
School District Culpeper County Public Schools
Others
HOA Fee Include Common Area Maintenance,Trash,Pool(s)
Senior Community No
Tax ID NO TAX RECORD
Ownership Fee Simple
SqFt Source Estimated
Acceptable Financing Cash, Contract, Conventional, FHA, VA
Listing Terms Cash, Contract, Conventional, FHA, VA
Financing Cash,Contract,Conventional,FHA,VA
Special Listing Condition Standard
Read Less
Want to know what your home might be worth? Contact us for a FREE valuation!

Our team is ready to help you sell your home for the highest possible price ASAP

Bought with Michael Severin • EXP Realty, LLC






