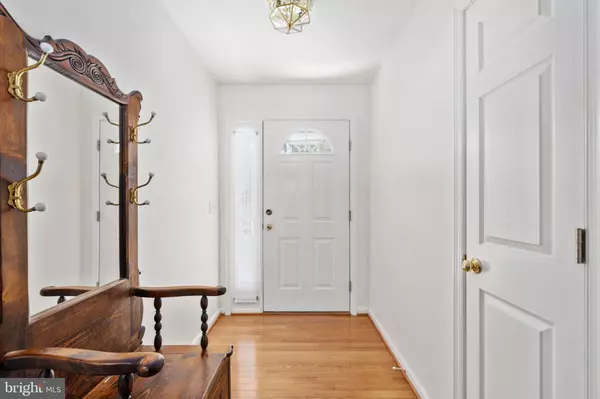$421,230
$410,000
2.7%For more information regarding the value of a property, please contact us for a free consultation.
241 WASHINGTON ST Locust Grove, VA 22508
3 Beds
2 Baths
1,800 SqFt
Key Details
Sold Price $421,230
Property Type Single Family Home
Sub Type Detached
Listing Status Sold
Purchase Type For Sale
Square Footage 1,800 sqft
Price per Sqft $234
Subdivision Lake Of The Woods
MLS Listing ID VAOR2007576
Sold Date 09/06/24
Style Ranch/Rambler
Bedrooms 3
Full Baths 2
HOA Fees $172/ann
HOA Y/N Y
Abv Grd Liv Area 1,800
Originating Board BRIGHT
Year Built 1996
Annual Tax Amount $1,909
Tax Year 2022
Lot Size 10,454 Sqft
Acres 0.24
Property Description
A delightful 3-bedroom, 2-bathroom home nestled in the heart of Lake of the Woods. This charming residence offers the perfect blend of comfort and convenience, ideal for families, first-time homebuyers, or anyone looking for a serene retreat.
**Key Features:**
- **Immaculate One-Level Living:** Across the street from the lake and a short walk to the swimming beach, this beautifully maintained home features hardwood flooring throughout the main living area.
- **Spacious Living Area:** Step inside to a warm and inviting living room with a vaulted ceiling and cozy gas fireplace, perfect for relaxing or entertaining guests.
- **Updated Kitchen:** The well-appointed kitchen boasts ample cabinet space and modern appliances, including granite counter tops installed (2020), a new refrigerator (2023), dishwasher, microwave, and stove (2022). The large kitchen also includes a breakfast room for casual dining.
- **Separate Dining Room:** Enjoy meals in the elegant separate dining room, ideal for hosting family and friends.
- **Sun Room:** Bask in spectacular natural light in the sunroom, where the sun streams in to create a bright and cheerful space.
- **Comfortable Bedrooms:** Three generous bedrooms provide plenty of space for rest and relaxation, with the master suite offering a private ensuite bathroom and access to a screened porch.
- **New Upgrades:** Enjoy peace of mind with numerous recent updates, including a whole house generator (22kW) installed in 2014 with a maintenance agreement, HVAC replaced (2016), washer and dryer updated (2022), a new garage door and opener (2023), a new roof (2023), and a hot water heater replaced (2023).
- **Outdoor Space:** Enjoy the beautiful Virginia weather in your private backyard, complete with a newly replaced deck (2023) and a garden shed, perfect for gardening, barbecues, or simply unwinding after a long day.
- **Heat Pump with Gas Backup System:** Efficient heating and cooling for year-round comfort.
- **Convenient Location:** Located in a friendly neighborhood, this home is just a short drive from local schools, parks, shopping, and dining options.
Don’t miss the opportunity to make this your new home. Schedule a showing today and experience the charm and convenience this lovely property has to offer.
Location
State VA
County Orange
Zoning R3
Rooms
Main Level Bedrooms 3
Interior
Interior Features Breakfast Area, Carpet, Ceiling Fan(s), Combination Kitchen/Dining, Dining Area, Entry Level Bedroom, Family Room Off Kitchen, Kitchen - Eat-In, Pantry, Recessed Lighting, Solar Tube(s), Upgraded Countertops, Walk-in Closet(s)
Hot Water Propane
Heating Heat Pump(s)
Cooling Central A/C
Flooring Carpet, Vinyl, Hardwood
Fireplaces Number 1
Fireplaces Type Gas/Propane, Fireplace - Glass Doors, Mantel(s)
Equipment Built-In Microwave, Dishwasher, Dryer, Exhaust Fan, Icemaker, Refrigerator, Stove, Washer, Water Heater, Stainless Steel Appliances, Range Hood, Disposal
Fireplace Y
Window Features Double Pane,Bay/Bow,Screens
Appliance Built-In Microwave, Dishwasher, Dryer, Exhaust Fan, Icemaker, Refrigerator, Stove, Washer, Water Heater, Stainless Steel Appliances, Range Hood, Disposal
Heat Source Propane - Owned
Laundry Main Floor
Exterior
Exterior Feature Deck(s), Patio(s), Screened
Garage Inside Access, Oversized, Garage Door Opener, Garage - Front Entry, Additional Storage Area
Garage Spaces 6.0
Amenities Available Bar/Lounge, Baseball Field, Beach, Boat Ramp, Club House, Common Grounds, Community Center, Concierge, Day Care, Dining Rooms, Exercise Room, Extra Storage, Fencing, Gated Community, Golf Club, Golf Course Membership Available, Golf Course, Horse Trails, Jog/Walk Path, Lake, Library, Meeting Room, Mooring Area, Newspaper Service, Non-Lake Recreational Area, Party Room, Picnic Area, Pier/Dock, Pool - Outdoor, Water/Lake Privileges, Tot Lots/Playground, Tennis Courts, Putting Green, Recreational Center, Riding/Stables, Security, Soccer Field
Waterfront N
Water Access N
View Garden/Lawn, Trees/Woods, Water
Roof Type Architectural Shingle
Accessibility None
Porch Deck(s), Patio(s), Screened
Attached Garage 2
Total Parking Spaces 6
Garage Y
Building
Lot Description Backs to Trees, Front Yard, Landscaping, Level, Partly Wooded, Rear Yard, SideYard(s), Trees/Wooded, Fishing Available, Vegetation Planting
Story 1
Foundation Crawl Space
Sewer Public Sewer
Water Public
Architectural Style Ranch/Rambler
Level or Stories 1
Additional Building Above Grade, Below Grade
Structure Type Dry Wall,Vaulted Ceilings
New Construction N
Schools
Elementary Schools Locust Grove
Middle Schools Locust Grove
High Schools Orange County
School District Orange County Public Schools
Others
HOA Fee Include Common Area Maintenance,Insurance,Management,Pool(s),Reserve Funds,Road Maintenance,Security Gate,Snow Removal
Senior Community No
Tax ID 012A0000801360
Ownership Fee Simple
SqFt Source Estimated
Security Features Security Gate,Exterior Cameras
Acceptable Financing Cash, FHA, VA, Conventional
Listing Terms Cash, FHA, VA, Conventional
Financing Cash,FHA,VA,Conventional
Special Listing Condition Standard
Read Less
Want to know what your home might be worth? Contact us for a FREE valuation!

Our team is ready to help you sell your home for the highest possible price ASAP

Bought with Katherine B Merritt • Coldwell Banker Elite






