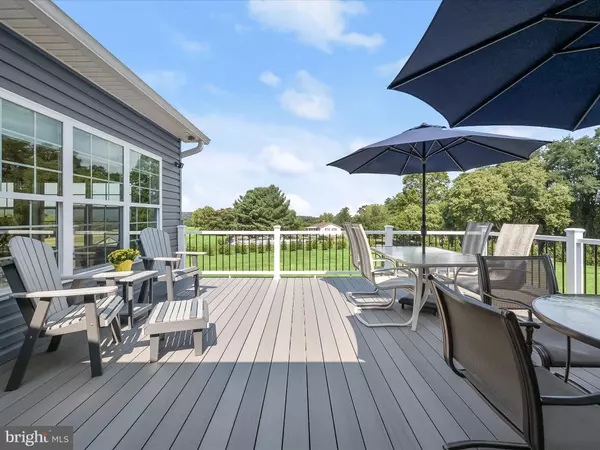$685,000
$649,900
5.4%For more information regarding the value of a property, please contact us for a free consultation.
5632 AMOS REEDER RD Boonsboro, MD 21713
3 Beds
3 Baths
2,377 SqFt
Key Details
Sold Price $685,000
Property Type Single Family Home
Sub Type Detached
Listing Status Sold
Purchase Type For Sale
Square Footage 2,377 sqft
Price per Sqft $288
Subdivision None Available
MLS Listing ID MDWA2023100
Sold Date 09/03/24
Style Ranch/Rambler,Craftsman
Bedrooms 3
Full Baths 2
Half Baths 1
HOA Y/N N
Abv Grd Liv Area 2,377
Originating Board BRIGHT
Year Built 2022
Annual Tax Amount $3,790
Tax Year 2024
Lot Size 1.200 Acres
Acres 1.2
Property Description
Welcome to this nearly new, custom-built residence nestled just one mile from the Appalachian Trail with stunning views of South Mountain. Built in 2022, this home features an open floor plan including a Great Room featuring custom bookshelves and a spacious kitchen adorned with Silestone countertops, plenty of cabinetry, and a center island. Enjoy the picturesque views from the sunroom or step outside onto two newly installed TimberTech decks, perfect for relaxation amidst the serene surroundings. Additional highlights include a large shed with electric and an oversized three-car garage equipped with an automatic lift and plenty of storage—ideal for car enthusiasts. Situated on a great 1.2 acre lot, this fantastic location is secluded just off Route 67, yet conveniently close to downtown Boonsboro and minutes from the Potomac River. Don’t miss the opportunity to make this tranquil retreat your new home.
Location
State MD
County Washington
Zoning P
Rooms
Other Rooms Dining Room, Primary Bedroom, Bedroom 2, Bedroom 3, Kitchen, Basement, Sun/Florida Room, Great Room, Laundry, Storage Room, Utility Room
Basement Full, Improved, Space For Rooms, Outside Entrance
Main Level Bedrooms 3
Interior
Interior Features Built-Ins, Ceiling Fan(s), Entry Level Bedroom, Floor Plan - Open, Primary Bath(s), Recessed Lighting, Upgraded Countertops, Breakfast Area, Carpet, Dining Area, Kitchen - Eat-In, Kitchen - Table Space, Pantry, Walk-in Closet(s)
Hot Water Electric
Heating Heat Pump(s)
Cooling Central A/C
Flooring Carpet, Luxury Vinyl Plank
Equipment Cooktop, Dishwasher, Dryer, Exhaust Fan, Icemaker, Microwave, Oven - Wall, Refrigerator, Stainless Steel Appliances, Washer
Fireplace N
Window Features Screens,Vinyl Clad,Transom
Appliance Cooktop, Dishwasher, Dryer, Exhaust Fan, Icemaker, Microwave, Oven - Wall, Refrigerator, Stainless Steel Appliances, Washer
Heat Source Electric
Laundry Main Floor
Exterior
Exterior Feature Balcony, Deck(s), Porch(es)
Garage Garage - Side Entry, Inside Access, Oversized, Other
Garage Spaces 9.0
Waterfront N
Water Access N
View Scenic Vista, Mountain
Roof Type Shingle
Accessibility 32\"+ wide Doors, 36\"+ wide Halls
Porch Balcony, Deck(s), Porch(es)
Attached Garage 3
Total Parking Spaces 9
Garage Y
Building
Lot Description Front Yard, Landscaping, Rear Yard, SideYard(s)
Story 2
Foundation Active Radon Mitigation
Sewer Private Septic Tank
Water Well
Architectural Style Ranch/Rambler, Craftsman
Level or Stories 2
Additional Building Above Grade, Below Grade
Structure Type Cathedral Ceilings,High,9'+ Ceilings
New Construction N
Schools
Elementary Schools Pleasant Valley
Middle Schools Boonsboro
High Schools Boonsboro Sr
School District Washington County Public Schools
Others
Senior Community No
Tax ID 2208017042
Ownership Fee Simple
SqFt Source Assessor
Security Features Main Entrance Lock,Smoke Detector
Special Listing Condition Standard
Read Less
Want to know what your home might be worth? Contact us for a FREE valuation!

Our team is ready to help you sell your home for the highest possible price ASAP

Bought with Gregory Reed Jimenez • Verdant Realty Group LLC






