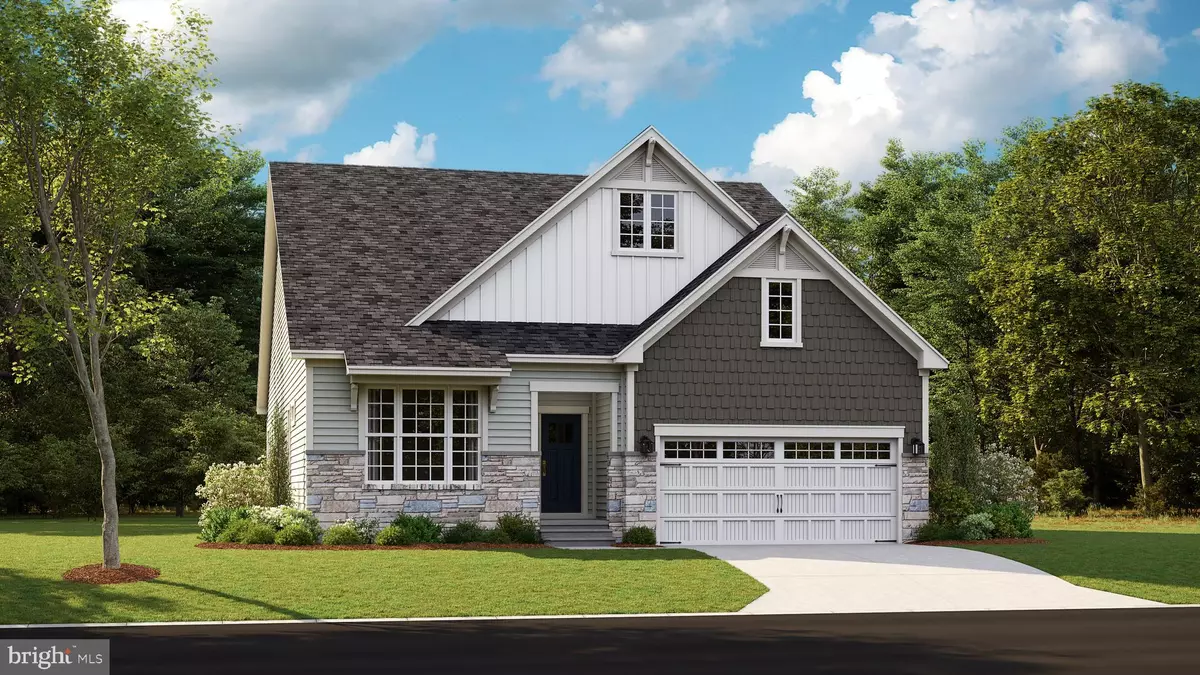$490,000
$499,990
2.0%For more information regarding the value of a property, please contact us for a free consultation.
32432 NORMAN LN Frankford, DE 19945
3 Beds
3 Baths
2,179 SqFt
Key Details
Sold Price $490,000
Property Type Single Family Home
Sub Type Detached
Listing Status Sold
Purchase Type For Sale
Square Footage 2,179 sqft
Price per Sqft $224
Subdivision Milos Haven
MLS Listing ID DESU2065622
Sold Date 08/30/24
Style Coastal
Bedrooms 3
Full Baths 2
Half Baths 1
HOA Fees $112/mo
HOA Y/N Y
Abv Grd Liv Area 2,179
Originating Board BRIGHT
Year Built 2024
Annual Tax Amount $279
Tax Year 2023
Lot Size 7,500 Sqft
Acres 0.17
Lot Dimensions 0.00 x 0.00
Property Description
SUMMER DELIVERY! LARGE ONE LEVEL RANCH! FIREPLACE! CLOSE TO THE COMMUNITY POOL! LVP PLANK FLOOR THROUGHOUT! Nestled in the serene landscape of Milos Haven in Frankford, Delaware, the Dover floor plan offers a perfect blend of elegance and functionality. As you step into this exquisite home, you'll be greeted by a spacious foyer leading seamlessly into the home's heart. The first floor boasts an open-concept layout, ideal for entertaining guests or spending quality time with family. The gourmet kitchen is a chef's dream, featuring modern appliances, ample counter space, and a convenient center island perfect for casual dining or meal preparation. Adjacent to the kitchen is the inviting living area, complete with large windows that flood the space with natural light. For those who work from home or require a private retreat, the first floor includes a versatile study and 2 guest bedrooms with easy access to a full bathroom. The luxurious master suite, just off the great room, is a tranquil oasis designed for relaxation and rejuvenation. Boasting a spacious layout, the owner's suite offers the perfect escape from the hustle and bustle of daily life. The attached master bathroom is an equally impressive ensuite, featuring dual vanities, a large spa-like shower, and a generously sized walk-in closet. Outside, the Dover floor plan offers the perfect blend of indoor and outdoor living, with a charming patio providing the ideal spot for al fresco dining or simply enjoying the fresh air. With its thoughtful design, luxurious finishes, and unbeatable location in Milos Haven, the Dover floor plan is the epitome of modern living in Frankford, Delaware. Don't miss your chance to make this stunning home yours today!
Location
State DE
County Sussex
Area Baltimore Hundred (31001)
Zoning GR
Rooms
Main Level Bedrooms 3
Interior
Hot Water Tankless
Cooling Central A/C
Fireplace N
Heat Source Natural Gas
Exterior
Garage Garage Door Opener, Garage - Front Entry
Garage Spaces 4.0
Waterfront N
Water Access N
Accessibility None
Attached Garage 2
Total Parking Spaces 4
Garage Y
Building
Story 1
Foundation Slab
Sewer Public Sewer
Water Public
Architectural Style Coastal
Level or Stories 1
Additional Building Above Grade, Below Grade
New Construction Y
Schools
School District Indian River
Others
Senior Community No
Tax ID 134-18.00-224.00
Ownership Fee Simple
SqFt Source Estimated
Special Listing Condition Standard
Read Less
Want to know what your home might be worth? Contact us for a FREE valuation!

Our team is ready to help you sell your home for the highest possible price ASAP

Bought with Dan E Thiewes • RE/MAX Executives






