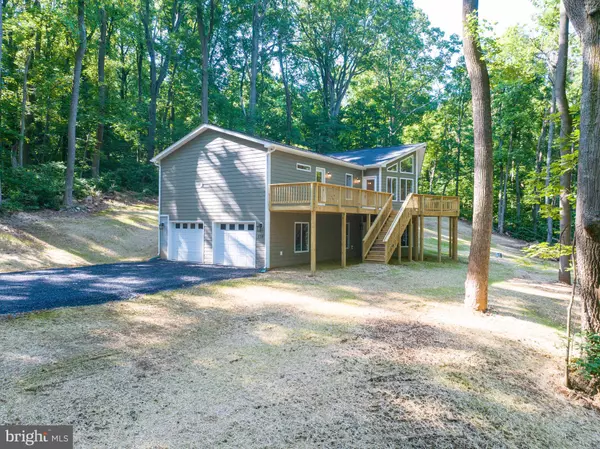$510,000
$509,900
For more information regarding the value of a property, please contact us for a free consultation.
139 CHIPMUNK TRAIL LN Front Royal, VA 22630
3 Beds
2 Baths
1,420 SqFt
Key Details
Sold Price $510,000
Property Type Single Family Home
Sub Type Detached
Listing Status Sold
Purchase Type For Sale
Square Footage 1,420 sqft
Price per Sqft $359
Subdivision Blue Mountain
MLS Listing ID VAWR2008294
Sold Date 08/30/24
Style Chalet
Bedrooms 3
Full Baths 2
HOA Y/N N
Abv Grd Liv Area 1,420
Originating Board BRIGHT
Year Built 2024
Annual Tax Amount $244
Tax Year 2024
Lot Size 1.390 Acres
Acres 1.39
Property Description
Welcome to 139 Chipmunk Trail Lane, your dream home in the heart of nature! This stunning single-family property is ready for its new owners, boasting 3 bedrooms and 2 bathrooms. Step inside and be captivated by the open floor plan, perfect for entertaining guests. The upgraded features are sure to impress, including granite countertops and stainless-steel appliances in the kitchen. The master suite offers a tranquil escape, with access to deck and an upgraded luxury bath featuring a large, tiled shower and walk-in closet. Convenience is key with the main level laundry room, and the full basement provides ample space with lots of natural light, perfect for customization. The property also includes a 2-car garage, ensuring you'll never have to worry about parking. Situated on a generous 1.39-acre lot, you'll enjoy seasonal mountain views and have convenient access to a nearby lake with beach area, swimming, and fishing dock. Immerse yourself in the beauty of Blue Mountain, with its abundance of hiking trails, wineries, and public boat landing access to the Shenandoah River. If you're a commuter, this property offers easy access to I-66, making your daily travels a breeze. In addition, Xfinity/Comcast is available on the street at 400 Chipmunk, keeping you well-connected. Please note that this property is located in a Sanitary District, and covenants and restrictions may apply. Don't miss out on this incredible opportunity to own a brand-new construction home with all the upgrades and bells and whistles. Contact us today and make 139 Chipmunk Trail Lane your forever home. Upgrades include Hardi Plank Siding, Luxury Vinyl Plank Flooring throughout, Master Bedroom Door to Deck.
Location
State VA
County Warren
Zoning R1
Rooms
Basement Daylight, Partial, Garage Access, Rough Bath Plumb, Walkout Level
Main Level Bedrooms 3
Interior
Interior Features Combination Dining/Living, Combination Kitchen/Dining, Combination Kitchen/Living, Dining Area, Entry Level Bedroom, Family Room Off Kitchen, Floor Plan - Open, Kitchen - Gourmet, Kitchen - Table Space, Primary Bath(s), Recessed Lighting, Upgraded Countertops, Walk-in Closet(s)
Hot Water Electric
Heating Heat Pump(s)
Cooling Ceiling Fan(s), Central A/C
Flooring Luxury Vinyl Plank
Equipment Built-In Microwave, Dishwasher, Icemaker, Refrigerator, Stainless Steel Appliances, Stove
Fireplace N
Appliance Built-In Microwave, Dishwasher, Icemaker, Refrigerator, Stainless Steel Appliances, Stove
Heat Source Electric
Laundry Main Floor
Exterior
Exterior Feature Deck(s)
Garage Garage - Side Entry, Basement Garage
Garage Spaces 8.0
Amenities Available Lake, Water/Lake Privileges, Beach, Boat Dock/Slip
Waterfront N
Water Access Y
Water Access Desc Canoe/Kayak,Fishing Allowed,Public Access
View Mountain
Accessibility None
Porch Deck(s)
Attached Garage 2
Total Parking Spaces 8
Garage Y
Building
Lot Description Backs to Trees, Level
Story 2
Foundation Slab
Sewer Septic Exists
Water Well
Architectural Style Chalet
Level or Stories 2
Additional Building Above Grade, Below Grade
Structure Type Vaulted Ceilings
New Construction Y
Schools
School District Warren County Public Schools
Others
Senior Community No
Tax ID 24A 210 431
Ownership Fee Simple
SqFt Source Assessor
Special Listing Condition Standard
Read Less
Want to know what your home might be worth? Contact us for a FREE valuation!

Our team is ready to help you sell your home for the highest possible price ASAP

Bought with Maggie Rhee • Samson Properties






