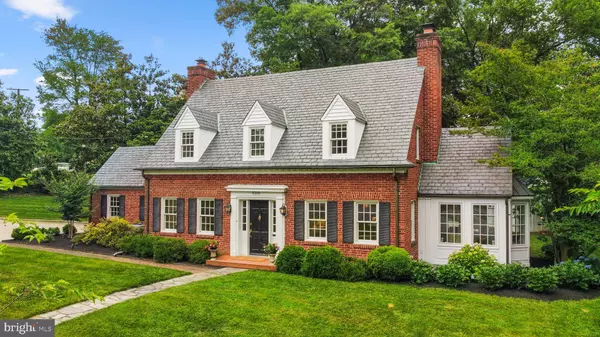$1,050,000
$1,085,000
3.2%For more information regarding the value of a property, please contact us for a free consultation.
4200 CLAGETT RD Hyattsville, MD 20782
3 Beds
4 Baths
2,517 SqFt
Key Details
Sold Price $1,050,000
Property Type Single Family Home
Sub Type Detached
Listing Status Sold
Purchase Type For Sale
Square Footage 2,517 sqft
Price per Sqft $417
Subdivision College Heights
MLS Listing ID MDPG2114366
Sold Date 08/29/24
Style Cape Cod
Bedrooms 3
Full Baths 3
Half Baths 1
HOA Y/N N
Abv Grd Liv Area 1,842
Originating Board BRIGHT
Year Built 1936
Annual Tax Amount $5,775
Tax Year 2024
Lot Size 0.411 Acres
Acres 0.41
Property Description
Location, location, location! This exceptional College Heights Estates residence sets the standard for elevated living in the heart of the University Park/College Heights Estates community. Discover unparalleled charm and modern convenience in this extraordinary home that is perfectly situated on a prime corner lot. This residence offers turn-key simplicity and beauty, designed for those who appreciate both elegance and functionality. This house is just a short distance from Whole Foods, Trader Joes, 2 Starbucks and lots of dining and entertainment. It features a classic design with a slate roof, copper gutters, and natural brick construction offering both a timeless look and low-maintenance living. There are 3.5 fully renovated bathrooms, including Bianca Carrara marble custom shower enclosures in the two full upstairs bathrooms, and a two-sink vanity in a gorgeous ensuite bathroom. You’ll appreciate the upgraded high-end Marvin Integrity windows featuring fiberglass exteriors and wood interiors for high efficiency and maintenance-free charm. An All-Season Sunroom with a long bay window, well-insulated 6-inch walls, radiant heat flooring, and a vaulted ceiling is a wonderful end cap on this structure. This sunroom space provides expansive views of the home’s beautiful landscape. The house flows seamlessly from the kitchen, living room and sunroom onto a modern, approximately 1,000 sq. ft. patio running the full length of the house. This ultra-high-end patio is designed for maintenance free enjoyment, with full body porcelain pavers set on a concrete foundation, indirect dimmable lighting, and a beautifully landscaped private backyard. Central air with a natural gas furnace and a re-insulated attic ensures year-round comfort on all levels of the house. The house has many functional conveniences including a two-car side-by-side concrete driveway, a 1 car attached garage, ample street parking and lots of storage space. A lower-level in-law/au pair suite with an exterior entrance, kitchenette and separate washer/dryer unit provides additional living space, convenience and flexibility. This turnkey home is perfect for both cozy evenings by the fireplaces and entertaining guests on the expansive patio. With light-filled rooms, gleaming hardwood floors throughout, beautiful landscapes, and stunning views, every season is a delight in this prime residence. Welcome to 4200 Clagett Road, the house that you will be proud to call home.
Location
State MD
County Prince Georges
Zoning RSF65
Rooms
Other Rooms Sun/Florida Room
Basement Connecting Stairway, Daylight, Partial, Full, Heated, Improved, Interior Access, Outside Entrance, Partially Finished, Windows, Sump Pump
Interior
Interior Features Attic, Built-Ins, Ceiling Fan(s), Chair Railings, Crown Moldings, Floor Plan - Traditional, Formal/Separate Dining Room, Kitchenette, Primary Bath(s), Recessed Lighting, Bathroom - Stall Shower, Bathroom - Tub Shower, Upgraded Countertops, Wainscotting, Wood Floors
Hot Water Electric
Heating Forced Air, Programmable Thermostat
Cooling Central A/C, Ceiling Fan(s), Programmable Thermostat
Flooring Hardwood, Marble, Ceramic Tile
Fireplaces Number 2
Fireplaces Type Brick, Mantel(s)
Equipment Built-In Microwave, Dishwasher, Disposal, Dryer, Exhaust Fan, Extra Refrigerator/Freezer, Oven - Double, Refrigerator, Stainless Steel Appliances, Stove, Washer, Washer/Dryer Stacked, Water Heater
Fireplace Y
Window Features Casement,Double Hung,Double Pane,Energy Efficient,Replacement,Screens
Appliance Built-In Microwave, Dishwasher, Disposal, Dryer, Exhaust Fan, Extra Refrigerator/Freezer, Oven - Double, Refrigerator, Stainless Steel Appliances, Stove, Washer, Washer/Dryer Stacked, Water Heater
Heat Source Natural Gas
Laundry Basement
Exterior
Exterior Feature Patio(s)
Garage Garage - Side Entry, Garage Door Opener, Inside Access
Garage Spaces 3.0
Waterfront N
Water Access N
Roof Type Slate
Accessibility None
Porch Patio(s)
Attached Garage 1
Total Parking Spaces 3
Garage Y
Building
Lot Description Corner, Landscaping
Story 3
Foundation Block
Sewer Public Sewer
Water Public
Architectural Style Cape Cod
Level or Stories 3
Additional Building Above Grade, Below Grade
New Construction N
Schools
Elementary Schools Call School Board
Middle Schools Call School Board
High Schools Call School Board
School District Prince George'S County Public Schools
Others
Senior Community No
Tax ID 17212311983
Ownership Fee Simple
SqFt Source Assessor
Special Listing Condition Standard
Read Less
Want to know what your home might be worth? Contact us for a FREE valuation!

Our team is ready to help you sell your home for the highest possible price ASAP

Bought with Craig A Diemer • Trademark Realty, Inc






