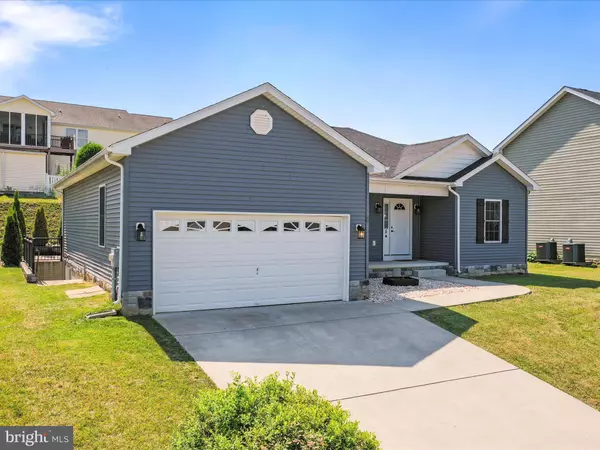$315,000
$335,000
6.0%For more information regarding the value of a property, please contact us for a free consultation.
5 BRANT LN Martinsburg, WV 25403
3 Beds
2 Baths
1,212 SqFt
Key Details
Sold Price $315,000
Property Type Single Family Home
Sub Type Detached
Listing Status Sold
Purchase Type For Sale
Square Footage 1,212 sqft
Price per Sqft $259
Subdivision Red Hill
MLS Listing ID WVBE2030950
Sold Date 08/26/24
Style Ranch/Rambler
Bedrooms 3
Full Baths 2
HOA Fees $13/ann
HOA Y/N Y
Abv Grd Liv Area 1,212
Originating Board BRIGHT
Year Built 2017
Annual Tax Amount $1,319
Tax Year 2019
Lot Size 7,405 Sqft
Acres 0.17
Property Description
Get ready to call this one home! Three bed, two bath rancher in a cul-de-sac, minutes from the highway for easy commuting. This home features a two car garage, main level laundry, full unfinished basement, primary suite, and a private rear deck with a hot tub! From the front door, you'll walk into the spacious living room with the primary suite, basement entrance, laundry, and garage entrance to your left. To the right, you'll find two additional bedrooms and bathroom. As you walk further into the home you'll see a space for dining right off the kitchen. The kitchen offers stainless steel appliances, plenty of storage, bar for additional seating, and views to the back deck. Out the sliding glass door, off the dining area/kitchen, you'll find the private back deck offering a retreat-like atmosphere. This is the perfect place to enjoy morning coffee or relax in the evening. The decking is maintenance free so it'll last a lifetime! The hot tub is included with the property. Off the deck, to the left, you'll find a fire pit for further relaxing and entertaining. The fire pit is also included with the property. Back inside, down to the basement, you'll find a full unfinished space awaiting your personal touch. There are rough ins already provided along with walk out steps to the exterior. The pool table is negotiable if you would like to call it yours! Don't miss your chance to own this beautiful home.
Location
State WV
County Berkeley
Zoning 101
Direction West
Rooms
Other Rooms Living Room, Primary Bedroom, Bedroom 2, Bedroom 3, Kitchen, Basement, Breakfast Room, Bathroom 1, Primary Bathroom
Basement Full, Walkout Stairs
Main Level Bedrooms 3
Interior
Interior Features Ceiling Fan(s), Combination Kitchen/Dining, Entry Level Bedroom, Primary Bath(s), Recessed Lighting, Floor Plan - Open, Walk-in Closet(s)
Hot Water Electric
Heating Heat Pump(s)
Cooling Central A/C
Flooring Laminated, Vinyl, Carpet
Equipment Built-In Microwave, Dishwasher, Dryer - Electric, Oven/Range - Electric, Refrigerator, Stainless Steel Appliances, Washer
Furnishings No
Fireplace N
Window Features Insulated,Screens
Appliance Built-In Microwave, Dishwasher, Dryer - Electric, Oven/Range - Electric, Refrigerator, Stainless Steel Appliances, Washer
Heat Source Electric
Laundry Main Floor
Exterior
Exterior Feature Deck(s), Porch(es)
Garage Garage - Front Entry, Garage Door Opener, Inside Access
Garage Spaces 4.0
Fence Privacy
Utilities Available Cable TV Available, Under Ground
Waterfront N
Water Access N
Roof Type Shingle
Street Surface Black Top
Accessibility None
Porch Deck(s), Porch(es)
Attached Garage 2
Total Parking Spaces 4
Garage Y
Building
Lot Description Cul-de-sac
Story 2
Foundation Concrete Perimeter
Sewer Public Sewer
Water Public
Architectural Style Ranch/Rambler
Level or Stories 2
Additional Building Above Grade, Below Grade
Structure Type Cathedral Ceilings,Dry Wall
New Construction N
Schools
School District Berkeley County Schools
Others
HOA Fee Include Common Area Maintenance,Road Maintenance,Snow Removal
Senior Community No
Tax ID 04 28E011200000000
Ownership Fee Simple
SqFt Source Estimated
Acceptable Financing FHA, Conventional, Cash, USDA, VA
Horse Property N
Listing Terms FHA, Conventional, Cash, USDA, VA
Financing FHA,Conventional,Cash,USDA,VA
Special Listing Condition Standard
Read Less
Want to know what your home might be worth? Contact us for a FREE valuation!

Our team is ready to help you sell your home for the highest possible price ASAP

Bought with Jason Matthew Sweeney • Oakwood Realty






