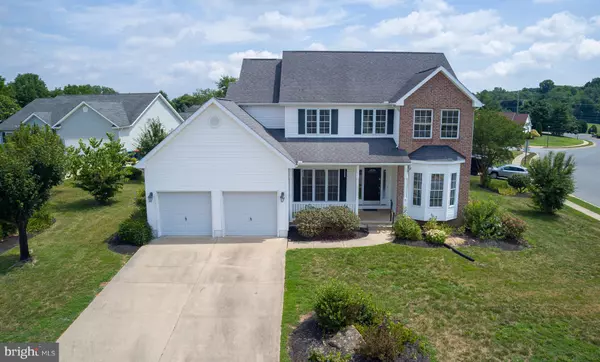$500,000
$499,999
For more information regarding the value of a property, please contact us for a free consultation.
2 CASEY CT Middletown, DE 19709
3 Beds
3 Baths
2,100 SqFt
Key Details
Sold Price $500,000
Property Type Single Family Home
Sub Type Detached
Listing Status Sold
Purchase Type For Sale
Square Footage 2,100 sqft
Price per Sqft $238
Subdivision Cricklewood
MLS Listing ID DENC2062808
Sold Date 08/22/24
Style Colonial
Bedrooms 3
Full Baths 2
Half Baths 1
HOA Y/N N
Abv Grd Liv Area 2,100
Originating Board BRIGHT
Year Built 1998
Annual Tax Amount $1,195
Tax Year 2022
Lot Size 0.270 Acres
Acres 0.27
Lot Dimensions 126.40 x 90.00
Property Description
Welcome to Cricklewood! Conveniently located just minutes from all that Middletown has to offer. This stunning home has been freshly painted and features an inviting two story foyer, gleaming hardwood floors throughout, spacious living room with charming built-ins and cozy gas fireplace. Ample well appointed kitchen with handsome oak cabinets, center island, and breakfast nook adjoining the formal dining room. Upstairs are three comfortable bedrooms and two full baths including the primary bedroom with sitting room, walk-in closet and huge on-suite bath with luxurious soaking tub. The partially finished basement offers a great recreation room, utility/storage room, and egress stairs. Enjoy the deck for the perfect place to relax and the two car garage plus large driveway for plenty of parking. Nestled on a beautifully landscaped corner lot in the Appoquinimink School District with easy access to Silver Lake Park, a new YMCA, multiple golf courses, and numerous dining and shopping options. This lovely property is ready to be your new home!
Location
State DE
County New Castle
Area South Of The Canal (30907)
Zoning 23R-1A
Rooms
Other Rooms Living Room, Dining Room, Primary Bedroom, Bedroom 2, Bedroom 3, Kitchen, Family Room, Other, Recreation Room
Basement Full, Partially Finished, Interior Access, Walkout Stairs
Interior
Interior Features Primary Bath(s), Breakfast Area
Hot Water Natural Gas
Heating Forced Air
Cooling Central A/C
Flooring Hardwood
Equipment Dishwasher, Built-In Microwave, Dryer, Oven/Range - Gas, Refrigerator, Washer
Fireplace N
Appliance Dishwasher, Built-In Microwave, Dryer, Oven/Range - Gas, Refrigerator, Washer
Heat Source Natural Gas
Laundry Main Floor
Exterior
Exterior Feature Porch(es), Patio(s)
Garage Garage - Front Entry, Inside Access
Garage Spaces 4.0
Utilities Available Cable TV, Phone
Waterfront N
Water Access N
View Street
Roof Type Pitched,Shingle
Accessibility None
Porch Porch(es), Patio(s)
Attached Garage 2
Total Parking Spaces 4
Garage Y
Building
Lot Description Corner, Cul-de-sac, Rear Yard, SideYard(s), Front Yard
Story 2
Foundation Concrete Perimeter, Slab
Sewer Public Sewer
Water Public
Architectural Style Colonial
Level or Stories 2
Additional Building Above Grade, Below Grade
Structure Type Cathedral Ceilings,High
New Construction N
Schools
School District Appoquinimink
Others
Pets Allowed Y
Senior Community No
Tax ID 23-019.00-071
Ownership Fee Simple
SqFt Source Assessor
Acceptable Financing Cash, Conventional, FHA, VA, Other
Listing Terms Cash, Conventional, FHA, VA, Other
Financing Cash,Conventional,FHA,VA,Other
Special Listing Condition Standard
Pets Description Cats OK, Dogs OK
Read Less
Want to know what your home might be worth? Contact us for a FREE valuation!

Our team is ready to help you sell your home for the highest possible price ASAP

Bought with Anselim N Njoka • Concord Realty Group






