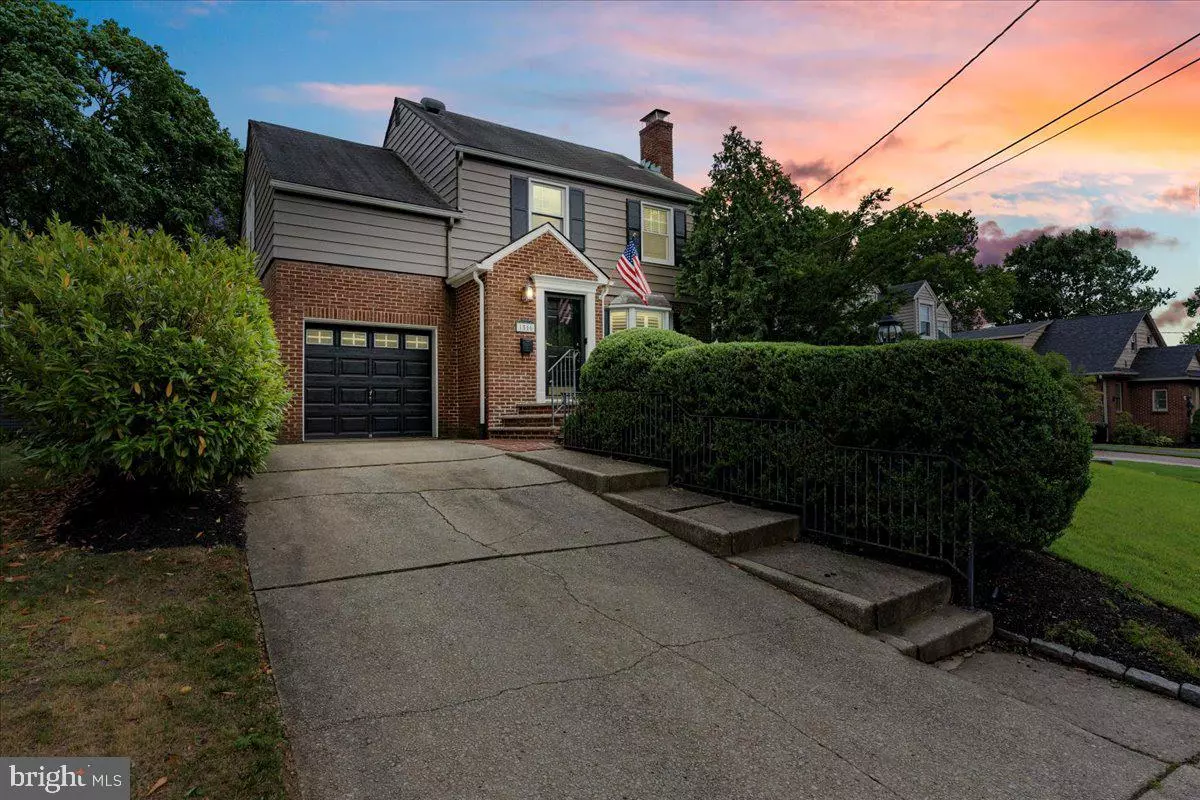$557,000
$499,000
11.6%For more information regarding the value of a property, please contact us for a free consultation.
1516 PROSPECT RIDGE BLVD Haddon Heights, NJ 08035
3 Beds
2 Baths
2,108 SqFt
Key Details
Sold Price $557,000
Property Type Single Family Home
Sub Type Detached
Listing Status Sold
Purchase Type For Sale
Square Footage 2,108 sqft
Price per Sqft $264
Subdivision Historic Heights
MLS Listing ID NJCD2071320
Sold Date 08/22/24
Style Colonial
Bedrooms 3
Full Baths 1
Half Baths 1
HOA Y/N N
Abv Grd Liv Area 2,108
Originating Board BRIGHT
Year Built 1920
Annual Tax Amount $10,620
Tax Year 2023
Lot Size 6,098 Sqft
Acres 0.14
Lot Dimensions 50.00 x 125.00
Property Description
Immerse yourself in history and modern comfort in this captivating 3-bedroom, 2-bathroom Haddon Heights home. Spread out over 2,100 sqft of light-filled living space, this classic residence boasts spacious bedrooms and a beautiful living room off of the enormous kitchen area with a gas fireplace to warm up by on chilly evenings.
This charming and historical location offers the luxury of a fantastic school system as well as the convenience of a quick commute to Philadelphia, the Jersey Shore and vibrant Haddon Avenue, brimming with shops, restaurants and parks.
Bonus! Select furniture pieces may be negotiable with the purchase of the house, allowing you to move right in and start making memories.
Location
State NJ
County Camden
Area Haddon Heights Boro (20418)
Zoning RESIDENTIAL
Rooms
Other Rooms Living Room, Dining Room, Primary Bedroom, Bedroom 2, Kitchen, Family Room, Bedroom 1, Attic
Basement Full
Interior
Interior Features Skylight(s), Ceiling Fan(s), Attic/House Fan, Dining Area, Carpet, Family Room Off Kitchen, Formal/Separate Dining Room, Recessed Lighting, Sprinkler System, Walk-in Closet(s), Wood Floors
Hot Water Natural Gas
Heating Forced Air
Cooling Central A/C
Flooring Wood, Fully Carpeted, Tile/Brick
Fireplaces Number 1
Equipment Cooktop, Built-In Range, Oven - Wall, Oven - Self Cleaning, Dishwasher, Disposal, Dryer, Microwave, Refrigerator
Fireplace Y
Window Features Bay/Bow
Appliance Cooktop, Built-In Range, Oven - Wall, Oven - Self Cleaning, Dishwasher, Disposal, Dryer, Microwave, Refrigerator
Heat Source Natural Gas
Exterior
Garage Garage Door Opener, Inside Access
Garage Spaces 1.0
Fence Other
Utilities Available Cable TV, Natural Gas Available, Electric Available
Water Access N
Roof Type Shingle
Accessibility None
Attached Garage 1
Total Parking Spaces 1
Garage Y
Building
Story 2
Foundation Block
Sewer Public Sewer
Water Public
Architectural Style Colonial
Level or Stories 2
Additional Building Above Grade, Below Grade
Structure Type Cathedral Ceilings
New Construction N
Schools
School District Haddon Heights Schools
Others
Senior Community No
Tax ID 18-00092-00007
Ownership Fee Simple
SqFt Source Estimated
Acceptable Financing Conventional, FHA, Cash
Listing Terms Conventional, FHA, Cash
Financing Conventional,FHA,Cash
Special Listing Condition Standard
Read Less
Want to know what your home might be worth? Contact us for a FREE valuation!

Our team is ready to help you sell your home for the highest possible price ASAP

Bought with Timothy Cowley • Garden Realty of Haddonfield, LLC






