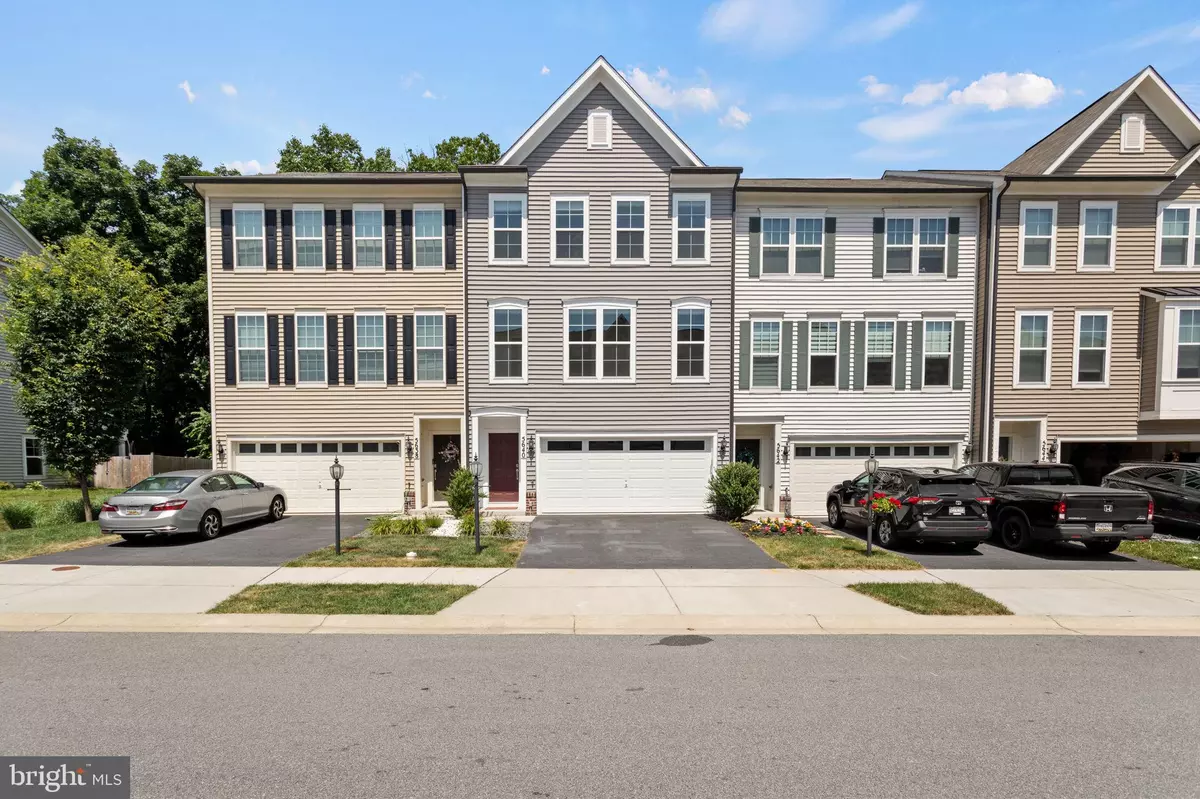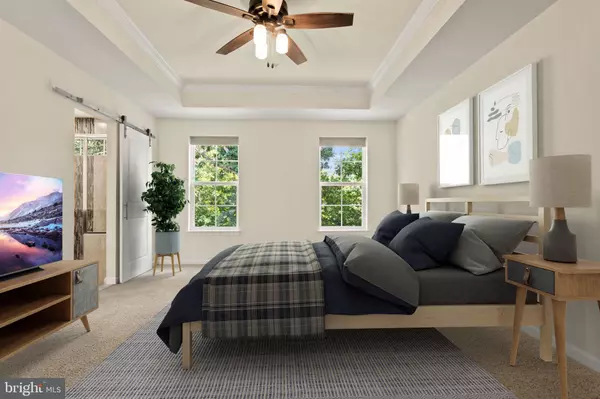$565,000
$550,000
2.7%For more information regarding the value of a property, please contact us for a free consultation.
5640 SCOTT RIDGE PL Frederick, MD 21704
3 Beds
4 Baths
2,485 SqFt
Key Details
Sold Price $565,000
Property Type Townhouse
Sub Type Interior Row/Townhouse
Listing Status Sold
Purchase Type For Sale
Square Footage 2,485 sqft
Price per Sqft $227
Subdivision Tallyn Ridge
MLS Listing ID MDFR2050256
Sold Date 08/13/24
Style Traditional
Bedrooms 3
Full Baths 3
Half Baths 1
HOA Fees $114/mo
HOA Y/N Y
Abv Grd Liv Area 2,485
Originating Board BRIGHT
Year Built 2019
Annual Tax Amount $4,727
Tax Year 2024
Lot Size 2,160 Sqft
Acres 0.05
Property Description
Welcome to this stunning townhome that is nestled in an exceptional neighborhood. This beautifully designed residence offers the perfect blend of comfort and elegance, featuring three bedrooms and three and a half bathrooms. Step inside to discover a thoughtfully designed interior with high-quality finishes, an open floor plan, and plenty of natural light. The gourmet kitchen is equipped with stainless steel appliances, granite countertops, and ample storage space, making it a chef’s delight. The living and dining areas are perfect for entertaining guests or enjoying cozy family nights. The primary suite is a true retreat, featuring a spacious layout, a walk-in closet, and an en-suite bathroom with double vanities and an extra-large shower. Enjoy outdoor living with a private patio and deck, ideal for morning coffees or evening gatherings. You can't beat the ambiance of backing up to the woods of Pine Cliff Park. Located in a vibrant and friendly community, this townhome offers the benefits of excellent schools, parks, and local amenities right at your doorstep. Don't miss the opportunity to make this beautiful townhome your own. Schedule a viewing today and experience the charm and comfort of 5640 Scott Ridge Place for yourself!
Location
State MD
County Frederick
Zoning R
Interior
Hot Water Natural Gas
Heating Central
Cooling Central A/C
Fireplace N
Heat Source Natural Gas
Exterior
Garage Covered Parking, Garage - Front Entry, Garage Door Opener, Inside Access
Garage Spaces 4.0
Waterfront N
Water Access N
Accessibility 2+ Access Exits
Attached Garage 2
Total Parking Spaces 4
Garage Y
Building
Story 3
Foundation Slab
Sewer Public Septic
Water Public
Architectural Style Traditional
Level or Stories 3
Additional Building Above Grade, Below Grade
New Construction N
Schools
Elementary Schools Oakdale
Middle Schools Oakdale
High Schools Oakdale
School District Frederick County Public Schools
Others
Senior Community No
Tax ID 1109596291
Ownership Fee Simple
SqFt Source Assessor
Special Listing Condition Standard
Read Less
Want to know what your home might be worth? Contact us for a FREE valuation!

Our team is ready to help you sell your home for the highest possible price ASAP

Bought with Christopher D Sudler • Keller Williams Lucido Agency






