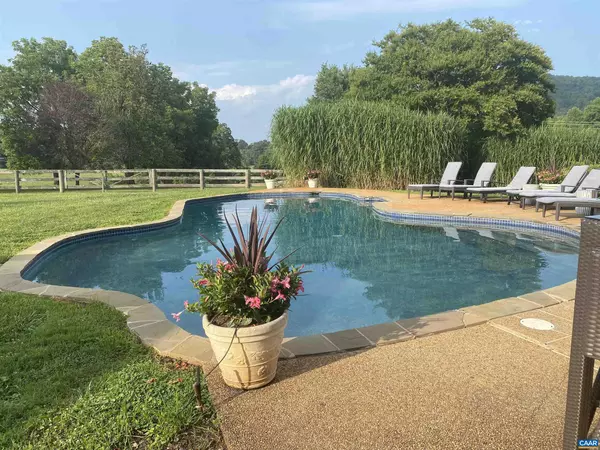$1,445,000
$1,445,000
For more information regarding the value of a property, please contact us for a free consultation.
1129 THOROUGHFARE RD Brightwood, VA 22715
4 Beds
3 Baths
3,940 SqFt
Key Details
Sold Price $1,445,000
Property Type Single Family Home
Sub Type Detached
Listing Status Sold
Purchase Type For Sale
Square Footage 3,940 sqft
Price per Sqft $366
Subdivision None Available
MLS Listing ID 652213
Sold Date 08/12/24
Style Farmhouse/National Folk
Bedrooms 4
Full Baths 3
HOA Y/N N
Abv Grd Liv Area 3,256
Originating Board CAAR
Year Built 1900
Annual Tax Amount $4,403
Tax Year 2023
Lot Size 69.100 Acres
Acres 69.1
Property Description
Thoroughfare Farm-Exceptional 69.1+/-acre property with stunning (deed protected) views of the Blue Ridge Mountains in front and Thoroughfare Mountain behind. The fully renovated C.1900 house has all the charm of an older home, while being completely updated with modern amenities. Whether you are looking for a forever home or a weekend retreat this property has it all. Easily accessible from Route 29, yet totally private, with a heated pool, hot tub, fire pits and incredible views in all directions. The house has an easy open flow with very generous rooms, a large deck and enormous screen porch that overlooks the pool and Thoroughfare Mountain. A 4-stall barn (currently home to miniature goats and chickens), large shed, lovely gardens and a one-acre spring fed pond complete the picture. Roof, windows, well, pool heater and filter, appliances, and hot tub all new in the last 5 years. Extensive road frontage and subdividable. Can be sold furnished, partially furnished, or unfurnished. No drive-bys. **DO NOT ENTER THE PROPERTY WITHOUT PERMISSION FROM THE LISTING AGENT GENE SMITH.**,White Cabinets,Wood Cabinets,Fireplace in Living Room
Location
State VA
County Madison
Zoning A-1
Rooms
Other Rooms Living Room, Dining Room, Kitchen, Den, Study, Laundry, Mud Room, Full Bath, Additional Bedroom
Basement Partial, Unfinished
Interior
Heating Central, Steam
Cooling Central A/C
Flooring Hardwood
Fireplaces Type Brick, Wood
Equipment Dryer, Washer
Fireplace N
Appliance Dryer, Washer
Exterior
Fence Board
View Mountain, Pasture, Panoramic
Roof Type Composite
Farm Other
Accessibility None
Garage N
Building
Lot Description Landscaping, Private, Sloping
Story 2
Foundation Slab
Sewer Septic Exists
Water Well
Architectural Style Farmhouse/National Folk
Level or Stories 2
Additional Building Above Grade, Below Grade
New Construction N
Schools
Elementary Schools Waverly
Middle Schools William Wetsel
High Schools Madison (Madison)
School District Madison County Public Schools
Others
Senior Community No
Ownership Other
Special Listing Condition Standard
Read Less
Want to know what your home might be worth? Contact us for a FREE valuation!

Our team is ready to help you sell your home for the highest possible price ASAP

Bought with Default Agent • Default Office






