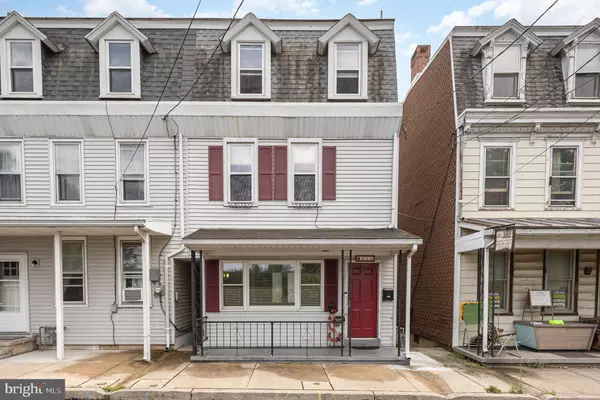$170,000
$170,000
For more information regarding the value of a property, please contact us for a free consultation.
414 MAPLE ST Lebanon, PA 17046
4 Beds
2 Baths
1,572 SqFt
Key Details
Sold Price $170,000
Property Type Townhouse
Sub Type End of Row/Townhouse
Listing Status Sold
Purchase Type For Sale
Square Footage 1,572 sqft
Price per Sqft $108
Subdivision None Available
MLS Listing ID PALN2015504
Sold Date 08/12/24
Style Traditional
Bedrooms 4
Full Baths 1
Half Baths 1
HOA Y/N N
Abv Grd Liv Area 1,402
Originating Board BRIGHT
Year Built 1903
Annual Tax Amount $2,484
Tax Year 2023
Lot Size 2,178 Sqft
Acres 0.05
Property Description
Welcome to this 4-bedroom end-of-row home on Maple Street. Step into the inviting open-concept kitchen and living room area, featuring a renovated kitchen updated in 2021 with white cabinets and stainless steel appliances. Relax and entertain on the deck while taking in serene view of the city, or unwind in the gazebo included with the property. The fenced-in yard features a convenient shed to accommodate all your storage needs. Enjoy year-round comfort with a central air system and efficient gas heating. The partially finished basement presents an opportunity for a fifth bedroom or a personalized space. Each bedroom includes closets for ample storage space. A new water heater was installed in 2019 ensuring convenience. This home presents possibilities for you to customize and make it your own! The home is move-in ready! Don’t miss out on the opportunity to make this appealing home yours—schedule a showing!
Location
State PA
County Lebanon
Area Lebanon City (13201)
Zoning --
Rooms
Other Rooms Living Room, Bedroom 2, Bedroom 3, Bedroom 4, Kitchen, Bedroom 1, Laundry, Bathroom 2, Half Bath
Basement Poured Concrete, Daylight, Partial, Outside Entrance, Partially Finished, Walkout Level
Interior
Interior Features Window Treatments, Kitchen - Eat-In
Hot Water Natural Gas
Heating Forced Air
Cooling Central A/C
Equipment Dryer, Refrigerator, Washer, Built-In Microwave, Oven/Range - Gas
Fireplace N
Window Features Insulated
Appliance Dryer, Refrigerator, Washer, Built-In Microwave, Oven/Range - Gas
Heat Source Natural Gas
Exterior
Exterior Feature Patio(s), Deck(s), Porch(es)
Fence Board, Chain Link
Amenities Available None
Waterfront N
Water Access N
Roof Type Metal
Accessibility None
Porch Patio(s), Deck(s), Porch(es)
Road Frontage Public
Garage N
Building
Story 4
Foundation Permanent
Sewer Public Sewer
Water Public
Architectural Style Traditional
Level or Stories 4
Additional Building Above Grade, Below Grade
New Construction N
Schools
High Schools Lebanon
School District Lebanon
Others
HOA Fee Include None
Senior Community No
Tax ID 10-2339662-373141-0000
Ownership Fee Simple
SqFt Source Estimated
Acceptable Financing Cash, Conventional, FHA, VA, PHFA
Listing Terms Cash, Conventional, FHA, VA, PHFA
Financing Cash,Conventional,FHA,VA,PHFA
Special Listing Condition Standard
Read Less
Want to know what your home might be worth? Contact us for a FREE valuation!

Our team is ready to help you sell your home for the highest possible price ASAP

Bought with CESAR FRANKLIN LIRIANO-TORRES • Iron Valley Real Estate






