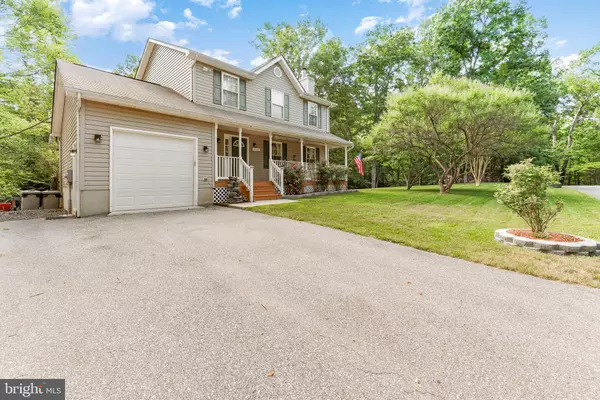$399,900
$399,900
For more information regarding the value of a property, please contact us for a free consultation.
11522 PALO ALTO RD Lusby, MD 20657
3 Beds
3 Baths
1,860 SqFt
Key Details
Sold Price $399,900
Property Type Single Family Home
Sub Type Detached
Listing Status Sold
Purchase Type For Sale
Square Footage 1,860 sqft
Price per Sqft $215
Subdivision Chesapeake Ranch Estates
MLS Listing ID MDCA2016480
Sold Date 08/08/24
Style Colonial
Bedrooms 3
Full Baths 2
Half Baths 1
HOA Fees $48/ann
HOA Y/N Y
Abv Grd Liv Area 1,860
Originating Board BRIGHT
Year Built 2001
Annual Tax Amount $3,097
Tax Year 2024
Lot Size 0.480 Acres
Acres 0.48
Property Description
This beautiful Colonial home has 3 bedrooms, 2.5 bathrooms, and spans across 1860 square feet. As you step inside, you are greeted by a spacious living area with a wood-burning fireplace, perfect for cozy evenings with oversized comfortable furniture. The living room flows into a well-sized dining area, ideal for hosting family dinners and guests. Step out onto the large composite deck to enjoy the stunning views or cook up a feast on the built-in gazebo.
The recently updated kitchen boasts elegant neutral grey soft-close cabinets, sleek black Corian countertops, ample storage, and generous counter space. Adjacent to the kitchen is a laundry room with storage space and a half bath for guests.
Upstairs, you'll find a full bath and two well-sized bedrooms suitable for kids, guests, or as an office. Continuing down the hallway, you'll enter the primary bedroom, which comfortably accommodates a king-size bed and a full bedroom suite. The ensuite bathroom features a full-size tub/shower and a soaker tub, along with a spacious double sink vanity. The upstairs carpet has been replaced in recent years.
The unfinished basement comes with a full bath rough-in and most electrical work completed, offering great potential for customization. Step into the backyard to find a small covered deck area and a nice yard for various outdoor activities.
This amazing home is situated in a fantastic location in Lusby and is sure to be in high demand. Schedule your showing today and don't miss out!
Location
State MD
County Calvert
Zoning R
Rooms
Other Rooms Dining Room, Primary Bedroom, Bedroom 2, Bedroom 3, Kitchen, Family Room, Basement, Laundry, Bathroom 2, Primary Bathroom, Half Bath
Basement Walkout Level, Daylight, Full, Partially Finished, Rough Bath Plumb
Interior
Interior Features Wood Floors, Ceiling Fan(s), Carpet, Bathroom - Soaking Tub, Attic, Breakfast Area, Combination Kitchen/Dining, Dining Area, Primary Bath(s)
Hot Water Electric
Heating Heat Pump(s)
Cooling Central A/C, Ceiling Fan(s), Heat Pump(s)
Flooring Hardwood, Carpet
Fireplaces Number 1
Fireplaces Type Wood, Mantel(s), Other
Equipment Dishwasher, Exhaust Fan, Oven/Range - Electric, Range Hood, Refrigerator, Stainless Steel Appliances, Icemaker, Stove, Water Heater, Dryer, Washer
Furnishings No
Fireplace Y
Appliance Dishwasher, Exhaust Fan, Oven/Range - Electric, Range Hood, Refrigerator, Stainless Steel Appliances, Icemaker, Stove, Water Heater, Dryer, Washer
Heat Source Electric
Laundry Hookup, Main Floor
Exterior
Exterior Feature Deck(s), Porch(es)
Garage Garage - Front Entry, Garage Door Opener
Garage Spaces 4.0
Utilities Available Cable TV, Phone Available, Under Ground
Amenities Available Beach, Baseball Field, Basketball Courts, Bike Trail, Club House, Golf Course, Golf Course Membership Available, Jog/Walk Path, Lake, Community Center, Common Grounds, Horse Trails, Picnic Area, Recreational Center, Tot Lots/Playground, Water/Lake Privileges
Waterfront N
Water Access Y
Water Access Desc Boat - Non Powered Only,Canoe/Kayak,Fishing Allowed,Private Access,Swimming Allowed
View Trees/Woods
Roof Type Architectural Shingle
Accessibility Other
Porch Deck(s), Porch(es)
Attached Garage 1
Total Parking Spaces 4
Garage Y
Building
Lot Description Backs to Trees, Trees/Wooded
Story 3
Foundation Slab
Sewer On Site Septic
Water Public
Architectural Style Colonial
Level or Stories 3
Additional Building Above Grade, Below Grade
Structure Type Dry Wall
New Construction N
Schools
Elementary Schools Patuxent Appeal Elementary Campus
Middle Schools Southern
High Schools Patuxent
School District Calvert County Public Schools
Others
Pets Allowed Y
HOA Fee Include Common Area Maintenance,Management,Recreation Facility,Road Maintenance,Snow Removal
Senior Community No
Tax ID 0501113968
Ownership Fee Simple
SqFt Source Estimated
Security Features Security System
Acceptable Financing Cash, Conventional, FHA, USDA, VA
Listing Terms Cash, Conventional, FHA, USDA, VA
Financing Cash,Conventional,FHA,USDA,VA
Special Listing Condition Standard
Pets Description No Pet Restrictions
Read Less
Want to know what your home might be worth? Contact us for a FREE valuation!

Our team is ready to help you sell your home for the highest possible price ASAP

Bought with Charles B Harrington Jr. • PAX Real Estate






