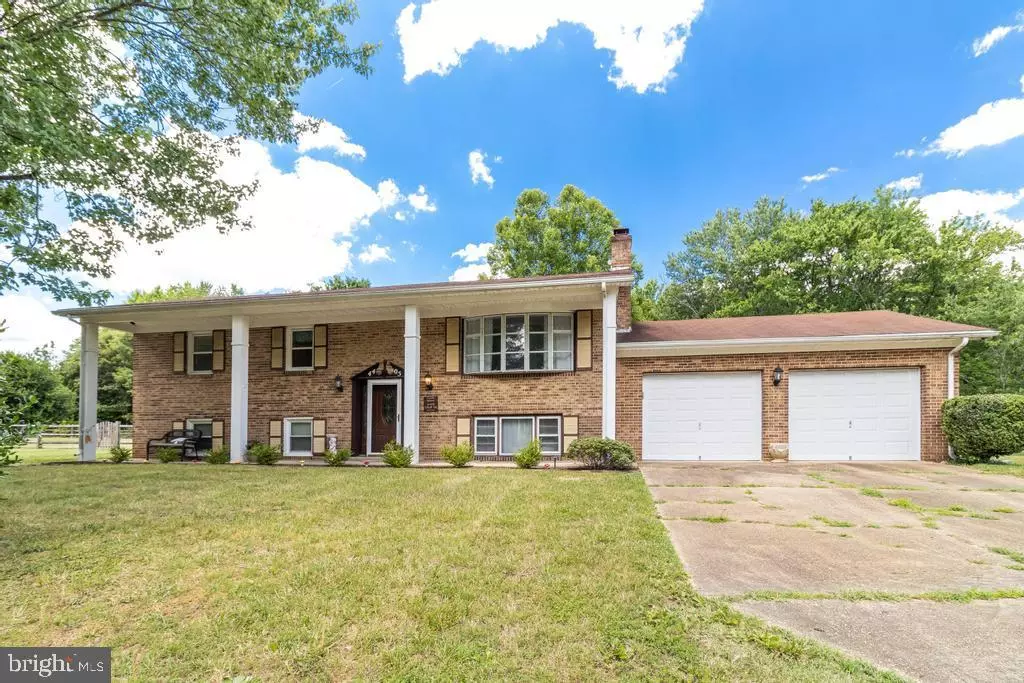$387,000
$370,000
4.6%For more information regarding the value of a property, please contact us for a free consultation.
4405 TULIP DR Pomfret, MD 20675
3 Beds
2 Baths
1,196 SqFt
Key Details
Sold Price $387,000
Property Type Single Family Home
Sub Type Detached
Listing Status Sold
Purchase Type For Sale
Square Footage 1,196 sqft
Price per Sqft $323
Subdivision Green Acre Estates
MLS Listing ID MDCH2033708
Sold Date 08/05/24
Style Split Foyer
Bedrooms 3
Full Baths 2
HOA Y/N N
Abv Grd Liv Area 1,196
Originating Board BRIGHT
Year Built 1973
Annual Tax Amount $4,216
Tax Year 2024
Lot Size 0.930 Acres
Acres 0.93
Property Description
A fantastic opportunity to gain some instant sweat equity! This well sized split foyer is ready for you to call it HOME. The upper level is in great shape and has been well maintained. With 3 spacious bedrooms and 2 full baths (bath in primary has just been recently renovated) this property is move in ready. You will be amazed by the beautiful flat back yard - with just under an acre there is more than enough room for you to spend time with family and friends in the spacious outdoor areas. Lower level has been completely gutted but has the opportunity for two nicely sized bedrooms and has a beautiful fireplace.
Location
State MD
County Charles
Zoning WCD
Rooms
Main Level Bedrooms 3
Interior
Hot Water Electric
Heating Forced Air
Cooling Central A/C
Fireplaces Number 1
Furnishings No
Fireplace Y
Heat Source Oil
Exterior
Garage Garage - Front Entry
Garage Spaces 2.0
Fence Fully
Waterfront N
Water Access N
Accessibility None
Attached Garage 2
Total Parking Spaces 2
Garage Y
Building
Lot Description Level
Story 2
Foundation Slab
Sewer Septic Exists
Water Well
Architectural Style Split Foyer
Level or Stories 2
Additional Building Above Grade
New Construction N
Schools
Elementary Schools Dr. James Craik
Middle Schools Matthew Henson
High Schools Maurice J. Mcdonough
School District Charles County Public Schools
Others
Senior Community No
Tax ID 0906029906
Ownership Fee Simple
SqFt Source Assessor
Horse Property N
Special Listing Condition Standard
Read Less
Want to know what your home might be worth? Contact us for a FREE valuation!

Our team is ready to help you sell your home for the highest possible price ASAP

Bought with Kathryn M Mausen • Coldwell Banker Jay Lilly Real Estate






