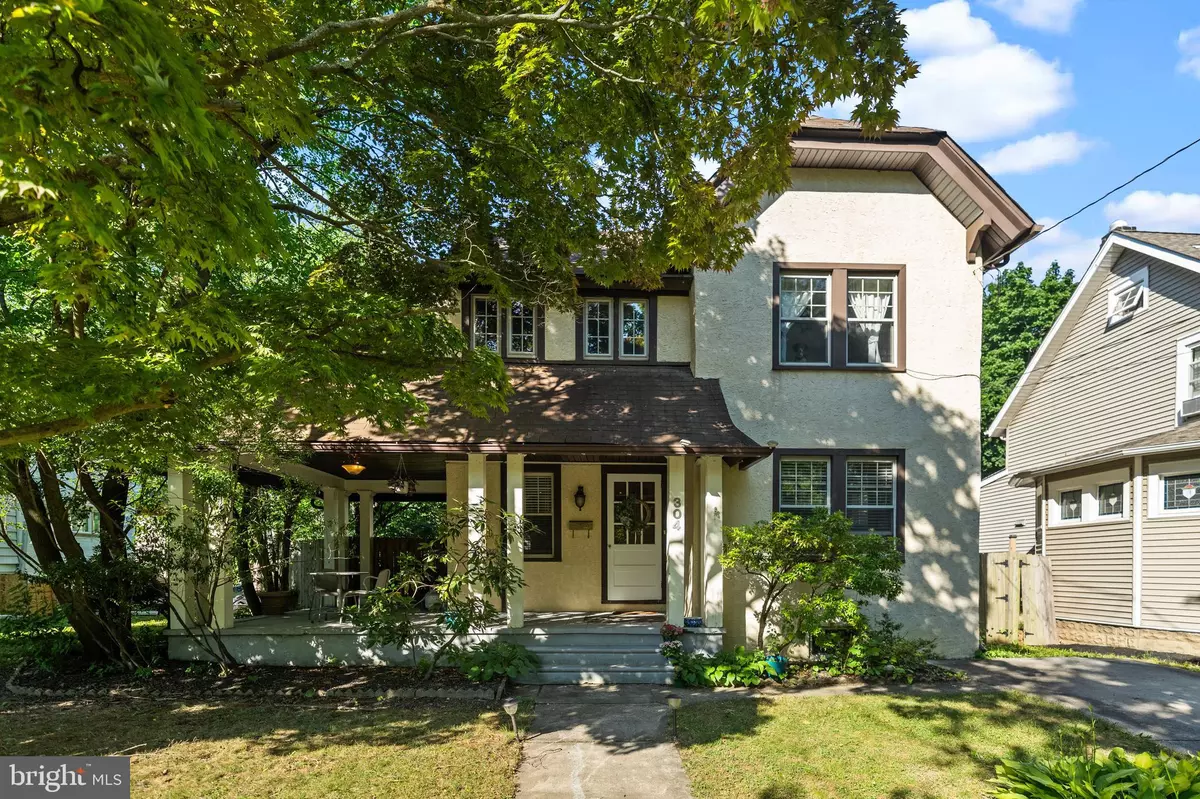$457,304
$425,000
7.6%For more information regarding the value of a property, please contact us for a free consultation.
304 10TH AVE Haddon Heights, NJ 08035
3 Beds
2 Baths
1,376 SqFt
Key Details
Sold Price $457,304
Property Type Single Family Home
Sub Type Detached
Listing Status Sold
Purchase Type For Sale
Square Footage 1,376 sqft
Price per Sqft $332
Subdivision None Available
MLS Listing ID NJCD2070460
Sold Date 08/05/24
Style Colonial
Bedrooms 3
Full Baths 1
Half Baths 1
HOA Y/N N
Abv Grd Liv Area 1,376
Originating Board BRIGHT
Year Built 1910
Annual Tax Amount $8,339
Tax Year 2023
Lot Size 7,235 Sqft
Acres 0.17
Lot Dimensions 54.00 x 134.00
Property Description
Welcome to 304 10th Avenue, a charming Colonial-style home in the heart of Haddon Heights! Featuring 3 bedrooms, 1.5 bathrooms and nestled on a spacious lot!
Stepping inside you will immediately appreciate the gorgeous hardwood floors, and beautiful woodworking adding to the charm of the home. The formal dining room sets the stage for hosting memorable gatherings, while the inviting fireplace in the living area adds warmth and character. The dining room flows into the kitchen, which boasts stainless steel appliances and has access to the back deck.
The property also features a full basement, offering ample storage and potential for additional living space.
Relax and unwind on the welcoming front porch or entertain on the back deck, providing a perfect outdoor retreat. The fully-fenced yard also features a 2 car detached garage that was recently equipped for gym space.
Upstairs there are 3 large bedrooms with ample closet space as well as an updated full bathroom with a tub/shower combo. Additionally, there is a bonus "sleeping porch" that overlooks the backyard and is currently being used as an office space. The walk-up attic has so much potential to be finished into an additional bedroom or living space.
Set in a peaceful neighborhood and walking distance to shopping and restaurants on Station Avenue as well as parks and playgrounds! Don't miss your opportunity to be the next owners of this amazing home!
Location
State NJ
County Camden
Area Haddon Heights Boro (20418)
Zoning RESIDENTIAL
Rooms
Other Rooms Dining Room, Kitchen, Family Room, Office, Bathroom 1, Bathroom 2, Bathroom 3, Half Bath
Basement Unfinished
Interior
Interior Features Attic, Breakfast Area, Built-Ins, Ceiling Fan(s)
Hot Water Natural Gas
Heating Hot Water
Cooling Wall Unit, Window Unit(s)
Flooring Wood
Fireplaces Number 1
Equipment Stainless Steel Appliances
Fireplace Y
Window Features Replacement
Appliance Stainless Steel Appliances
Heat Source Natural Gas
Laundry Basement
Exterior
Exterior Feature Porch(es), Deck(s)
Garage Additional Storage Area
Garage Spaces 4.0
Fence Fully, Wood
Amenities Available None
Water Access N
Roof Type Shingle
Accessibility None
Porch Porch(es), Deck(s)
Total Parking Spaces 4
Garage Y
Building
Story 2
Foundation Brick/Mortar
Sewer Public Sewer
Water Public
Architectural Style Colonial
Level or Stories 2
Additional Building Above Grade, Below Grade
New Construction N
Schools
School District Haddon Heights Schools
Others
HOA Fee Include None
Senior Community No
Tax ID 18-00070-00025
Ownership Fee Simple
SqFt Source Assessor
Special Listing Condition Standard
Read Less
Want to know what your home might be worth? Contact us for a FREE valuation!

Our team is ready to help you sell your home for the highest possible price ASAP

Bought with Matthew Ranieri • Coldwell Banker Real Estate






