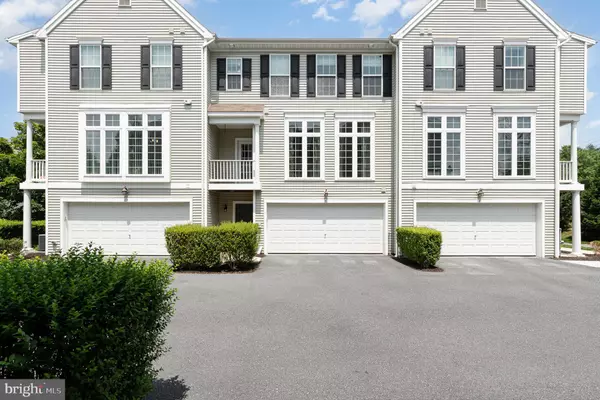$272,000
$272,000
For more information regarding the value of a property, please contact us for a free consultation.
3009 E MERIDIAN CMNS Mechanicsburg, PA 17055
2 Beds
3 Baths
1,632 SqFt
Key Details
Sold Price $272,000
Property Type Townhouse
Sub Type Interior Row/Townhouse
Listing Status Sold
Purchase Type For Sale
Square Footage 1,632 sqft
Price per Sqft $166
Subdivision Towns At Meridian
MLS Listing ID PACB2032316
Sold Date 08/02/24
Style Other
Bedrooms 2
Full Baths 2
Half Baths 1
HOA Fees $140/mo
HOA Y/N Y
Abv Grd Liv Area 1,632
Originating Board BRIGHT
Year Built 2013
Annual Tax Amount $3,024
Tax Year 2023
Property Description
Welcome HOME to this move in ready, spacious townhome in a desirable location with maintenance-free living. There is almost 1700 square feet of finished living space. The entryway is large with plenty of room for gathering, hanging coats, shoe storage, or furnishings like storage bench seating, locker style built-ins, etc. The laundry is off the entry way with storage and a utility closet with additional storage. The main level is a completely open concept living room, dining and kitchen area. Two large bedrooms, each with their own full bathroom, compliment the top floor. Brand new HVAC system less than 1 year ago 7/2023.
Location
State PA
County Cumberland
Area Lower Allen Twp (14413)
Zoning RESIDENTIAL
Rooms
Other Rooms Dining Room, Primary Bedroom, Bedroom 2, Bedroom 3, Bedroom 4, Bedroom 5, Kitchen, Den, Bedroom 1, Laundry, Other
Interior
Interior Features Breakfast Area, Kitchen - Eat-In
Hot Water Natural Gas
Heating Forced Air
Cooling Central A/C
Equipment Microwave, Dishwasher, Disposal
Fireplace N
Appliance Microwave, Dishwasher, Disposal
Heat Source Natural Gas
Exterior
Garage Garage Door Opener, Additional Storage Area
Garage Spaces 2.0
Waterfront N
Water Access N
Roof Type Fiberglass,Asphalt
Accessibility None
Attached Garage 2
Total Parking Spaces 2
Garage Y
Building
Story 2
Foundation Slab
Sewer Public Sewer
Water Public
Architectural Style Other
Level or Stories 2
Additional Building Above Grade, Below Grade
New Construction N
Schools
High Schools Cedar Cliff
School District West Shore
Others
Senior Community No
Tax ID 13-10-0256-090-U3009-E
Ownership Fee Simple
SqFt Source Assessor
Security Features Smoke Detector
Acceptable Financing Conventional, VA, FHA, Cash
Listing Terms Conventional, VA, FHA, Cash
Financing Conventional,VA,FHA,Cash
Special Listing Condition Standard
Read Less
Want to know what your home might be worth? Contact us for a FREE valuation!

Our team is ready to help you sell your home for the highest possible price ASAP

Bought with JANELLE ROSENBERGER • EXP Realty, LLC






