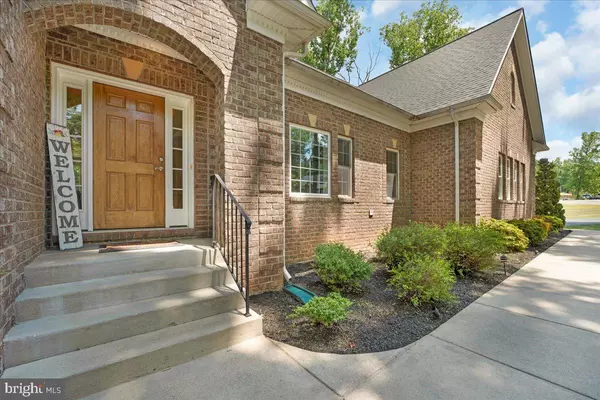$900,000
$900,000
For more information regarding the value of a property, please contact us for a free consultation.
8018 CANOVA SPRINGS PL Manassas, VA 20112
4 Beds
4 Baths
3,828 SqFt
Key Details
Sold Price $900,000
Property Type Single Family Home
Sub Type Detached
Listing Status Sold
Purchase Type For Sale
Square Footage 3,828 sqft
Price per Sqft $235
Subdivision Classic Springs
MLS Listing ID VAPW2074720
Sold Date 08/02/24
Style Ranch/Rambler
Bedrooms 4
Full Baths 3
Half Baths 1
HOA Y/N N
Abv Grd Liv Area 2,618
Originating Board BRIGHT
Year Built 2011
Annual Tax Amount $7,664
Tax Year 2022
Lot Size 1.029 Acres
Acres 1.03
Property Description
NO HOA!! Please note that this home is 5300 +/- square feet, with 2600 on the main living level with all the bedrooms and 2600 partially finished square feet in the lower level. ONE LEVEL Living with a full basement. This home sits on a 1 acre corner lot at the entrance to the Cul-de-sac street
**Stunning Single-Family Home in Manassas, Virginia**
Welcome to this exquisite single-family home, boasting a total of 5600 square feet of elegant living space. The main level, offering 2600 square feet, presents a harmonious blend of luxury and comfort, while the additional 2600 square feet in the basement provide ample room for recreation and customization.
**MAIN LEVEL HIGHLIGHTS:**
- **Grand Entryway:** As you enter, you're greeted by a private study office on the left and a spacious dining room on the right, perfect for formal gatherings.
- **Primary Suite:** The right wing of the home features an expansive primary bedroom with a luxury en-suite bath, complete with a two-headed shower and a walk-in closet.
- **Bedrooms:** Two additional bedrooms are situated on the left side of the home, offering privacy and comfort.
- **Open Family Room:** Flooded with natural light from custom floor-to-ceiling windows, the family room provides a bright and inviting space.
- **Gourmet Kitchen:** The chef's kitchen is a culinary dream, equipped with a gas cooktop, two convection ovens, and extensive granite countertops. A spacious breakfast room adjoins the kitchen, ideal for casual dining.
- **Outdoor Living:** Step outside to the custom two-level deck, perfect for outdoor cooking, dining, and entertaining. The open backyard features a cozy fire pit, making it a great spot for gatherings.
**LOWER LEVEL FEATURES:**
- **Recreation and Relaxation:** The fully finished lower level includes a large recreation room, a bedroom, and a full bath. With two separate walkout exits, this space is both functional and flexible.
- **Potential for Expansion:** An additional 1300 square feet remain unfinished, offering endless possibilities for customization.
- **Entertainment Ready:** Enjoy movie nights with surround sound speakers and custom-built stereo, A/V, and video game shelving in the sitting area.
**ADDITIONAL DETAILS:**
- **Exterior and Garage:** The home boasts a unique, all-brick front elevation and an extra-large asphalt driveway, perfect for visitors and outdoor activities. The oversized side-entry two-car garage features an 18'x8' door.
- **Modern Conveniences:** Stay connected with LAN wiring in the primary bedroom, living room, and office. The home is equipped with a 400-amp electrical service and a 75-gallon hot water heater.
- **Comfort and Efficiency:** A new A/C coil installed in April 2024 ensures year-round comfort, while ample shade helps control temperature swings and sun exposure.
This home is a true gem in Manassas, offering luxurious living spaces, modern amenities, and endless potential. Don't miss the opportunity to make it your own!
Location
State VA
County Prince William
Zoning SR1
Direction Southeast
Rooms
Other Rooms Dining Room, Primary Bedroom, Bedroom 2, Bedroom 3, Bedroom 4, Kitchen, Breakfast Room, Study, Laundry, Other, Recreation Room, Primary Bathroom, Full Bath, Half Bath
Basement Daylight, Full, Full, Partially Finished, Walkout Level
Main Level Bedrooms 3
Interior
Interior Features Breakfast Area, Wood Floors, Carpet, Ceiling Fan(s), Entry Level Bedroom, Family Room Off Kitchen, Floor Plan - Open, Kitchen - Gourmet, Pantry, Window Treatments
Hot Water Propane
Heating Central
Cooling Central A/C, Ceiling Fan(s)
Fireplaces Number 1
Fireplaces Type Gas/Propane
Equipment Built-In Microwave, Cooktop, Dishwasher, Disposal, Dryer, Exhaust Fan, Humidifier, Refrigerator, Washer, Oven - Wall
Furnishings No
Fireplace Y
Appliance Built-In Microwave, Cooktop, Dishwasher, Disposal, Dryer, Exhaust Fan, Humidifier, Refrigerator, Washer, Oven - Wall
Heat Source Propane - Leased
Laundry Main Floor
Exterior
Exterior Feature Deck(s)
Garage Garage - Front Entry
Garage Spaces 10.0
Utilities Available Propane
Waterfront N
Water Access N
Accessibility None
Porch Deck(s)
Attached Garage 2
Total Parking Spaces 10
Garage Y
Building
Lot Description Corner, Cul-de-sac, Backs to Trees
Story 2
Foundation Slab
Sewer Public Sewer, Grinder Pump
Water Public
Architectural Style Ranch/Rambler
Level or Stories 2
Additional Building Above Grade, Below Grade
New Construction N
Schools
Elementary Schools Coles
Middle Schools Benton
High Schools Charles J. Colgan Senior
School District Prince William County Public Schools
Others
Senior Community No
Tax ID 7893-31-9626
Ownership Fee Simple
SqFt Source Assessor
Acceptable Financing Cash, Conventional, FHA, VA
Horse Property N
Listing Terms Cash, Conventional, FHA, VA
Financing Cash,Conventional,FHA,VA
Special Listing Condition Standard
Read Less
Want to know what your home might be worth? Contact us for a FREE valuation!

Our team is ready to help you sell your home for the highest possible price ASAP

Bought with Jae Alexander Khu • Berkshire Hathaway HomeServices PenFed Realty






