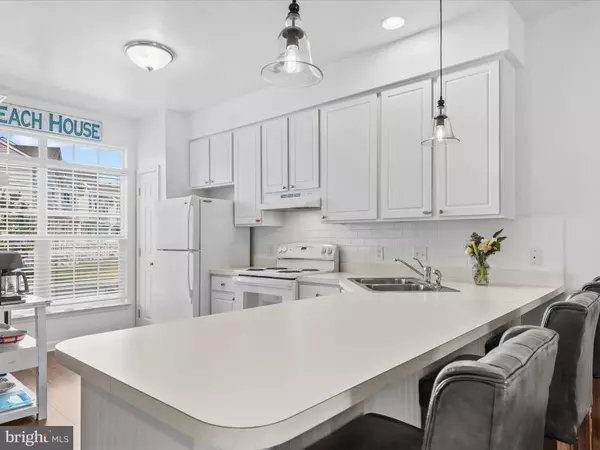$385,000
$385,000
For more information regarding the value of a property, please contact us for a free consultation.
38472 OCEAN BLVD #662 Frankford, DE 19945
3 Beds
3 Baths
1,526 SqFt
Key Details
Sold Price $385,000
Property Type Condo
Sub Type Condo/Co-op
Listing Status Sold
Purchase Type For Sale
Square Footage 1,526 sqft
Price per Sqft $252
Subdivision Bethany Breeze
MLS Listing ID DESU2064874
Sold Date 08/01/24
Style Coastal
Bedrooms 3
Full Baths 2
Half Baths 1
Condo Fees $550/qua
HOA Y/N N
Abv Grd Liv Area 1,526
Originating Board BRIGHT
Year Built 2004
Annual Tax Amount $834
Tax Year 2023
Lot Dimensions 0.00 x 0.00
Property Description
Amazing Location Close To The Beach! Don't let the Frankford address fool you, this 3 bedroom, 2.5 bath townhome is just 2 miles to downtown Bethany Beach! Bethany Breeze allows rentals with a minimum 7 day rental period (buyers to verify to their satisfaction). The main level has an open floor plan with updated laminate flooring, a fireplace with a sleek new surround and mantle, and a bright sunroom creating additional space for everyone to gather. Upstairs are three spacious bedrooms and two full bathrooms, laundry, and pull down stairs to storage area in the attic. When you aren't at the beach, relax on the back deck which was recently updated with composite decking material. The townhome backs to a lush backdrop of trees that provide privacy and shade. The association installed a new roof in 2023 and the owners just installed a brand new HVAC in June, 2024! Residents and guests can enjoy the community pool and tennis/pickleball court, and the community has ample parking. The beach, boardwalk, shops, and restaurants of Bethany Beach are just a short 2 miles away!
Location
State DE
County Sussex
Area Baltimore Hundred (31001)
Zoning HR-2
Rooms
Other Rooms Living Room, Dining Room, Primary Bedroom, Bedroom 2, Bedroom 3, Kitchen, Sun/Florida Room, Laundry, Bathroom 2, Primary Bathroom, Half Bath
Interior
Interior Features Carpet, Ceiling Fan(s), Combination Dining/Living, Combination Kitchen/Dining, Combination Kitchen/Living, Floor Plan - Open, Primary Bath(s)
Hot Water Electric
Heating Heat Pump(s)
Cooling Central A/C
Flooring Ceramic Tile, Carpet, Laminate Plank
Fireplaces Number 1
Fireplaces Type Gas/Propane, Mantel(s)
Equipment Dishwasher, Disposal, Dryer - Electric, Microwave, Oven/Range - Electric, Refrigerator, Washer, Water Heater
Furnishings No
Fireplace Y
Appliance Dishwasher, Disposal, Dryer - Electric, Microwave, Oven/Range - Electric, Refrigerator, Washer, Water Heater
Heat Source Electric
Laundry Upper Floor
Exterior
Exterior Feature Deck(s)
Parking On Site 1
Amenities Available Swimming Pool
Waterfront N
Water Access N
View Trees/Woods
Roof Type Architectural Shingle
Accessibility None
Porch Deck(s)
Garage N
Building
Story 2
Foundation Block
Sewer Public Sewer
Water Public
Architectural Style Coastal
Level or Stories 2
Additional Building Above Grade, Below Grade
New Construction N
Schools
School District Indian River
Others
Pets Allowed Y
HOA Fee Include Common Area Maintenance,Ext Bldg Maint,Insurance,Lawn Maintenance,Management,Reserve Funds,Road Maintenance,Snow Removal,Trash
Senior Community No
Tax ID 134-17.00-26.03-662
Ownership Fee Simple
SqFt Source Estimated
Acceptable Financing Cash, Conventional
Listing Terms Cash, Conventional
Financing Cash,Conventional
Special Listing Condition Standard
Pets Description Number Limit
Read Less
Want to know what your home might be worth? Contact us for a FREE valuation!

Our team is ready to help you sell your home for the highest possible price ASAP

Bought with Andy Whitescarver • RE/MAX Realty Group Rehoboth






