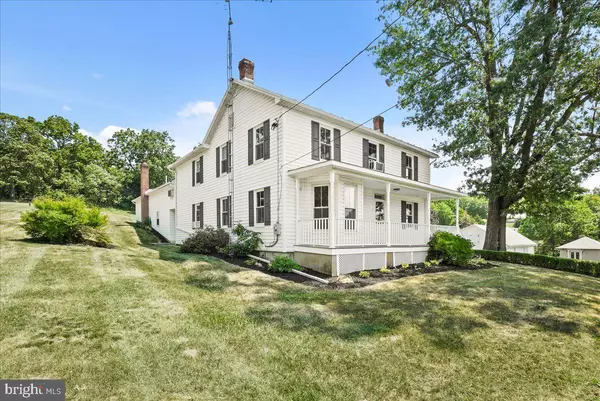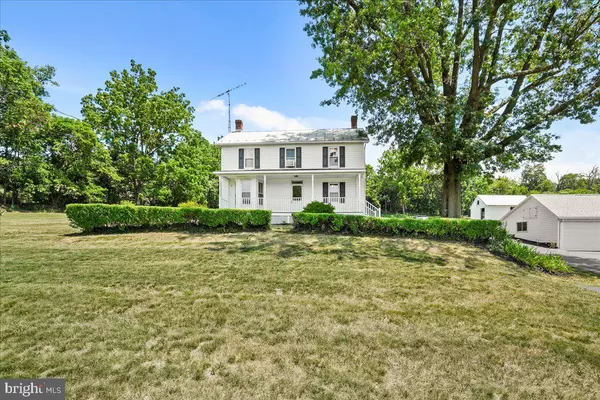$500,000
$489,000
2.2%For more information regarding the value of a property, please contact us for a free consultation.
21324 NATIONAL PIKE Boonsboro, MD 21713
4 Beds
2 Baths
2,156 SqFt
Key Details
Sold Price $500,000
Property Type Single Family Home
Sub Type Detached
Listing Status Sold
Purchase Type For Sale
Square Footage 2,156 sqft
Price per Sqft $231
Subdivision None Available
MLS Listing ID MDWA2023080
Sold Date 07/31/24
Style Colonial
Bedrooms 4
Full Baths 2
HOA Y/N N
Abv Grd Liv Area 2,156
Originating Board BRIGHT
Year Built 1919
Annual Tax Amount $2,242
Tax Year 2024
Lot Size 1.630 Acres
Acres 1.63
Property Description
Beautiful Colonial home on 1.63 acres with 4 bedrooms 2 full baths. Gourmet kitchen with granite countertops, double wall ovens, electric cooktop stove and plenty of cabinets and counter prep space. Separate dining room off kitchen. Refinished original wood floors throughout the main level with ceramic floors in kitchen and baths. Laundry on main level in closet in full bath. Primary bedroom with gas fireplace and very large walk in closet. 3 other bedrooms on upper level. Full bath upstairs with jacuzzi tub and separate ceramic surround shower. Walk up attic with plenty of storage space for those holiday decorations etc. Home has a newer pressure tank for well, a UV light on the water and filtration system. Walk out basement with bilco doors. This home not only has a 2 car detached garage, but also has a 3 car garage with garage door openers on all 3 doors, a sink and a wood stove. If you're a car enthusiast, you will love this! There is also a walk up attic in the 3 car garage with electric throughout. Plenty of storage opportunities as well! 2 additional out buildings on the property for lawn equiptment or other uses. Breezeway between garage and home and a patio area. Sit out on the front porch in that rocking chair and enjoy the serenity. Plenty of parking for your guests. Only 2 miles from Frederick County line and Boonsboro school system. Can be on route 70 in 5 minutes
Location
State MD
County Washington
Zoning RV
Rooms
Basement Walkout Stairs, Sump Pump, Full
Interior
Interior Features Attic, Formal/Separate Dining Room, Double/Dual Staircase, Kitchen - Gourmet, Wood Floors, Walk-in Closet(s), Built-Ins
Hot Water Electric
Heating Baseboard - Electric
Cooling Wall Unit
Flooring Wood, Ceramic Tile, Carpet
Fireplaces Number 1
Fireplaces Type Gas/Propane
Equipment Built-In Microwave, Cooktop, Dishwasher, Dryer, Washer, Icemaker, Oven - Double, Refrigerator
Fireplace Y
Window Features Vinyl Clad
Appliance Built-In Microwave, Cooktop, Dishwasher, Dryer, Washer, Icemaker, Oven - Double, Refrigerator
Heat Source Electric
Laundry Main Floor
Exterior
Exterior Feature Patio(s), Porch(es), Breezeway
Garage Garage - Front Entry, Garage Door Opener, Oversized
Garage Spaces 15.0
Waterfront N
Water Access N
Roof Type Architectural Shingle
Accessibility None
Porch Patio(s), Porch(es), Breezeway
Attached Garage 3
Total Parking Spaces 15
Garage Y
Building
Story 3
Foundation Stone
Sewer Septic Exists
Water Well
Architectural Style Colonial
Level or Stories 3
Additional Building Above Grade, Below Grade
New Construction N
Schools
School District Washington County Public Schools
Others
Senior Community No
Tax ID 2216005428
Ownership Fee Simple
SqFt Source Assessor
Acceptable Financing Conventional, FHA, USDA, VA, Cash
Listing Terms Conventional, FHA, USDA, VA, Cash
Financing Conventional,FHA,USDA,VA,Cash
Special Listing Condition Standard
Read Less
Want to know what your home might be worth? Contact us for a FREE valuation!

Our team is ready to help you sell your home for the highest possible price ASAP

Bought with Jamie M. Dunn • Long & Foster Real Estate, Inc.






