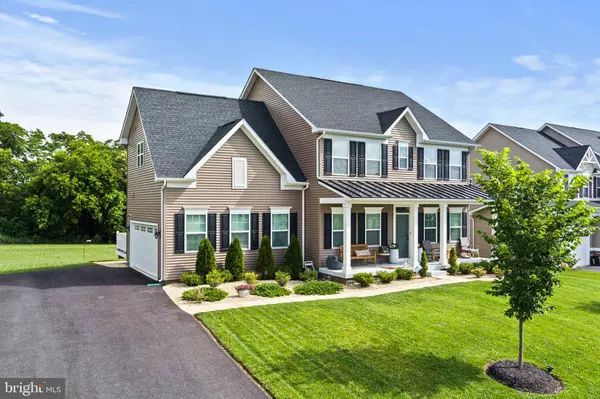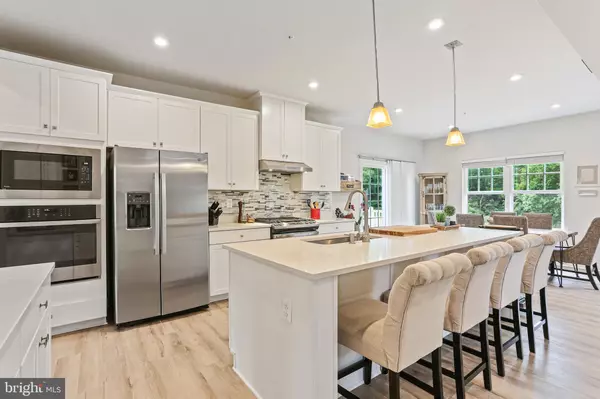$737,000
$739,000
0.3%For more information regarding the value of a property, please contact us for a free consultation.
222 VISTA GLEN RD Walkersville, MD 21793
4 Beds
3 Baths
3,104 SqFt
Key Details
Sold Price $737,000
Property Type Single Family Home
Sub Type Detached
Listing Status Sold
Purchase Type For Sale
Square Footage 3,104 sqft
Price per Sqft $237
Subdivision Spring View Estates
MLS Listing ID MDFR2049402
Sold Date 07/26/24
Style Colonial
Bedrooms 4
Full Baths 2
Half Baths 1
HOA Fees $66/mo
HOA Y/N Y
Abv Grd Liv Area 2,460
Originating Board BRIGHT
Year Built 2021
Annual Tax Amount $6,516
Tax Year 2024
Lot Size 0.362 Acres
Acres 0.36
Property Description
This 4 bedroom, 2.5 bath home, nestled within the desirable Spring View Estates, sits on a generous .36-acre lot that backs to trees. This beautiful home was completed in 2021 and welcomes you with the upgraded front porch offering plenty of room to sit and enjoy the beautifully landscaped yard.
Step inside to discover a meticulously designed floor plan - the open design effortlessly connects the kitchen to the living room and dining area, offering abundant natural light and access to a delightful deck and backyard oasis. The upgraded kitchen has beautiful white cabinetry with a custom backsplash, quartz countertops, stainless steel appliances, oversized island, large pantry and coffee bar. This level also has a versatile study that could be used as an office or playroom. The convenient mudroom is adjacent to the kitchen with access to the half bath and the two car garage.
The upper level has four inviting bedrooms and two full baths; the primary suite has an elegant tray ceiling, two walk-in closets and an en suite bath featuring a Roman shower enclosure alongside dual sink vanities. On the lower level, a beautifully finished family and recreation room as well as a large storage and utility room.
The back yard has a rock patio and a composite deck off the kitchen. The large yard is beautifully landscaped and backs to trees and the charming, historic Walkersville Southern Railroad. This home is within walking distance to schools and is close to a variety of community parks, amazing restaurants and shopping. Discover your own private oasis where modern comfort meets enchanting surroundings!
Location
State MD
County Frederick
Zoning R
Rooms
Other Rooms Dining Room, Primary Bedroom, Bedroom 2, Bedroom 3, Bedroom 4, Kitchen, Family Room, Laundry, Office, Recreation Room, Storage Room, Primary Bathroom, Full Bath
Basement Fully Finished, Sump Pump, Windows, Heated, Connecting Stairway
Interior
Interior Features Attic, Breakfast Area, Carpet, Combination Dining/Living, Combination Kitchen/Dining, Combination Kitchen/Living, Dining Area, Family Room Off Kitchen, Floor Plan - Open, Kitchen - Eat-In, Kitchen - Gourmet, Kitchen - Island, Kitchen - Table Space, Pantry, Primary Bath(s), Sprinkler System, Stall Shower, Store/Office, Tub Shower, Upgraded Countertops, Walk-in Closet(s)
Hot Water Natural Gas
Cooling Central A/C
Flooring Luxury Vinyl Plank, Carpet
Fireplaces Number 1
Fireplaces Type Gas/Propane
Equipment Built-In Microwave, Cooktop, Dishwasher, Disposal, Dryer, Exhaust Fan, Icemaker, Oven - Wall, Refrigerator, Stainless Steel Appliances, Washer, Water Heater - Tankless
Fireplace Y
Appliance Built-In Microwave, Cooktop, Dishwasher, Disposal, Dryer, Exhaust Fan, Icemaker, Oven - Wall, Refrigerator, Stainless Steel Appliances, Washer, Water Heater - Tankless
Heat Source Natural Gas
Exterior
Garage Additional Storage Area, Garage - Side Entry, Garage Door Opener, Inside Access
Garage Spaces 2.0
Utilities Available Cable TV Available, Electric Available, Natural Gas Available
Amenities Available Tot Lots/Playground, Common Grounds, Picnic Area
Waterfront N
Water Access N
Roof Type Asphalt
Accessibility None
Attached Garage 2
Total Parking Spaces 2
Garage Y
Building
Story 3
Foundation Passive Radon Mitigation, Concrete Perimeter
Sewer Public Sewer
Water Public
Architectural Style Colonial
Level or Stories 3
Additional Building Above Grade, Below Grade
New Construction N
Schools
Elementary Schools Walkersville
Middle Schools Walkersville
High Schools Walkersville
School District Frederick County Public Schools
Others
Pets Allowed Y
HOA Fee Include Common Area Maintenance
Senior Community No
Tax ID 1126598272
Ownership Fee Simple
SqFt Source Assessor
Acceptable Financing Cash, Conventional, FHA, USDA, VA
Listing Terms Cash, Conventional, FHA, USDA, VA
Financing Cash,Conventional,FHA,USDA,VA
Special Listing Condition Standard
Pets Description No Pet Restrictions
Read Less
Want to know what your home might be worth? Contact us for a FREE valuation!

Our team is ready to help you sell your home for the highest possible price ASAP

Bought with Robert William Flynn Jr. • Long & Foster Real Estate, Inc.






