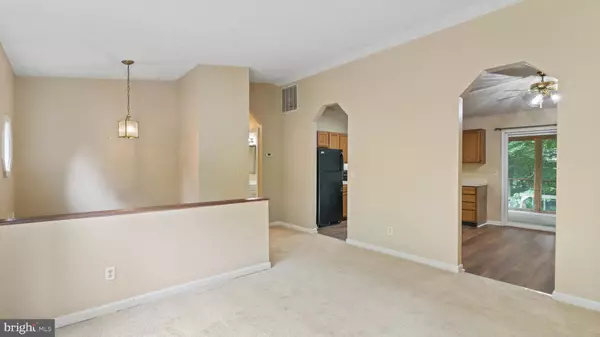$325,000
$299,900
8.4%For more information regarding the value of a property, please contact us for a free consultation.
12012 BUNKHOUSE RD Lusby, MD 20657
3 Beds
2 Baths
1,560 SqFt
Key Details
Sold Price $325,000
Property Type Single Family Home
Sub Type Detached
Listing Status Sold
Purchase Type For Sale
Square Footage 1,560 sqft
Price per Sqft $208
Subdivision Chesapeake Ranch Estates
MLS Listing ID MDCA2016232
Sold Date 07/16/24
Style Split Foyer
Bedrooms 3
Full Baths 2
HOA Fees $48/ann
HOA Y/N Y
Abv Grd Liv Area 1,040
Originating Board BRIGHT
Year Built 1990
Annual Tax Amount $2,541
Tax Year 2024
Lot Size 0.300 Acres
Acres 0.3
Property Description
Welcome to this charming split-foyer home in the highly sought-after Chesapeake Ranch Estates community! This water-access neighborhood offers an array of resort-style amenities, including two private beaches on the Chesapeake Bay, a large man-made freshwater lake for swimming, fishing, and sailing, a private airport, a campground, hiking trails, and a clubhouse. Recent updates to the home include a NEW ROOF, all NEW FLOORING, fresh paint, a NEW Refrigerator & Stove, and UPDATED bathrooms. The home features 3 bedrooms, 2 baths, a spacious living room, and an open-plan kitchen with a dining area. The kitchen opens up to a large screened-in deck, perfect for entertaining or relaxing while enjoying the lush surroundings.
The large unfinished basement offers endless possibilities for customization, whether you want to create a second family room or a gaming area. The lower level also includes a laundry area and a walk-out to the fenced backyard, perfect for outdoor activities and gatherings.
Don't miss out on this fantastic opportunity to own a beautiful home in an amenity-rich community. Schedule your showing today and experience all that Chesapeake Ranch Estates has to offer at this amazing price!
Location
State MD
County Calvert
Zoning R
Direction West
Rooms
Basement Daylight, Full
Main Level Bedrooms 3
Interior
Interior Features Breakfast Area, Combination Kitchen/Dining
Hot Water Electric
Heating Heat Pump(s)
Cooling Central A/C
Furnishings No
Fireplace N
Heat Source Electric
Laundry Basement, Hookup
Exterior
Waterfront N
Water Access N
Roof Type Shingle
Accessibility None
Garage N
Building
Lot Description Level, Road Frontage
Story 2
Foundation Concrete Perimeter
Sewer Private Septic Tank
Water Public
Architectural Style Split Foyer
Level or Stories 2
Additional Building Above Grade, Below Grade
New Construction N
Schools
School District Calvert County Public Schools
Others
Pets Allowed N
Senior Community No
Tax ID 0501155458
Ownership Fee Simple
SqFt Source Estimated
Special Listing Condition Standard
Read Less
Want to know what your home might be worth? Contact us for a FREE valuation!

Our team is ready to help you sell your home for the highest possible price ASAP

Bought with James Hayden • RE/MAX 100






