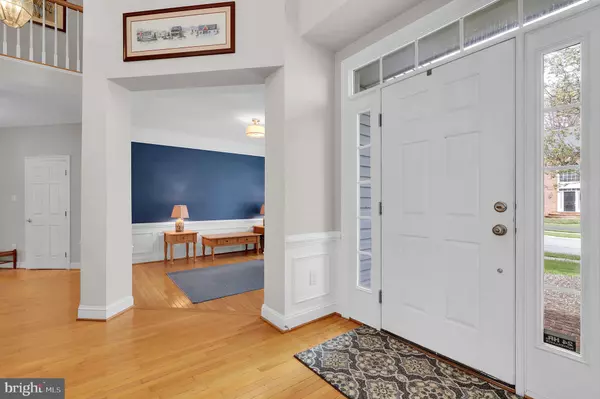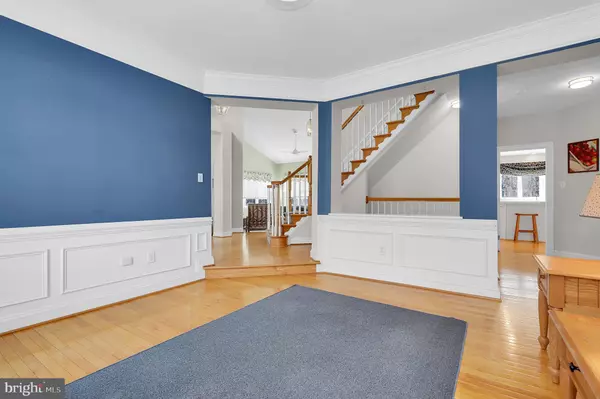$809,000
$809,000
For more information regarding the value of a property, please contact us for a free consultation.
11121 INNSBROOK WAY Ijamsville, MD 21754
5 Beds
4 Baths
5,030 SqFt
Key Details
Sold Price $809,000
Property Type Single Family Home
Sub Type Detached
Listing Status Sold
Purchase Type For Sale
Square Footage 5,030 sqft
Price per Sqft $160
Subdivision Windsor Knolls
MLS Listing ID MDFR2045514
Sold Date 07/15/24
Style Colonial
Bedrooms 5
Full Baths 3
Half Baths 1
HOA Fees $120/mo
HOA Y/N Y
Abv Grd Liv Area 3,280
Originating Board BRIGHT
Year Built 2000
Annual Tax Amount $8,011
Tax Year 2024
Lot Size 0.779 Acres
Acres 0.78
Property Description
Welcome to Windsor Knolls, where comfort and convenience meet elegance and charm. Nestled in the sought-after community in Frederick County, Maryland, this captivating home presents an exceptional opportunity for those seeking a blend of contemporary living and timeless appeal. Step inside to discover a thoughtfully designed layout boasting a first-floor bedroom, providing flexibility and convenience. The sun-filled ambiance floods the interior, creating an inviting atmosphere throughout. With ample living space, including a large family room, and an eat-in kitchen, this residence effortlessly caters to modern lifestyles, whether entertaining guests or enjoying quiet evenings. The seamless flow from one room to another enhances the sense of openness and connectivity, making it ideal for gatherings of any size. Outside, the allure continues with a spacious deck and landscaped yard providing the perfect backdrop for al fresco dining, relaxation, and outdoor enjoyment. Located in Windsor Knolls, residents enjoy access to a host of amenities, including pool, parks, walking trails and community center etc. Experience the epitome of luxurious living combined with everyday practicality in this exquisite Windsor Knolls residence. Don't miss the opportunity to make this exceptional property your new home.
Location
State MD
County Frederick
Zoning R-1
Rooms
Other Rooms Living Room, Dining Room, Primary Bedroom, Kitchen, Family Room, Foyer, Laundry, Office, Recreation Room, Primary Bathroom
Basement Connecting Stairway, Full
Main Level Bedrooms 1
Interior
Interior Features Combination Kitchen/Dining, Dining Area, Entry Level Bedroom, Family Room Off Kitchen, Floor Plan - Open, Kitchen - Eat-In, Kitchen - Gourmet, Kitchen - Island, Primary Bath(s), Recessed Lighting, Upgraded Countertops, Walk-in Closet(s), Wood Floors
Hot Water Natural Gas
Heating Forced Air
Cooling Central A/C
Fireplaces Number 1
Equipment Dishwasher, Exhaust Fan, Disposal, Microwave, Refrigerator, Stove
Fireplace Y
Appliance Dishwasher, Exhaust Fan, Disposal, Microwave, Refrigerator, Stove
Heat Source Natural Gas
Laundry Main Floor
Exterior
Exterior Feature Deck(s)
Garage Garage - Front Entry
Garage Spaces 4.0
Amenities Available Recreational Center, Tennis Courts
Waterfront N
Water Access N
Accessibility None
Porch Deck(s)
Attached Garage 2
Total Parking Spaces 4
Garage Y
Building
Story 3
Foundation Other
Sewer Public Sewer
Water Public
Architectural Style Colonial
Level or Stories 3
Additional Building Above Grade, Below Grade
New Construction N
Schools
School District Frederick County Public Schools
Others
HOA Fee Include Trash,Pool(s),Snow Removal
Senior Community No
Tax ID 1107220472
Ownership Fee Simple
SqFt Source Assessor
Special Listing Condition Standard
Read Less
Want to know what your home might be worth? Contact us for a FREE valuation!

Our team is ready to help you sell your home for the highest possible price ASAP

Bought with Elizabeth Burrow • Keller Williams Realty Centre






