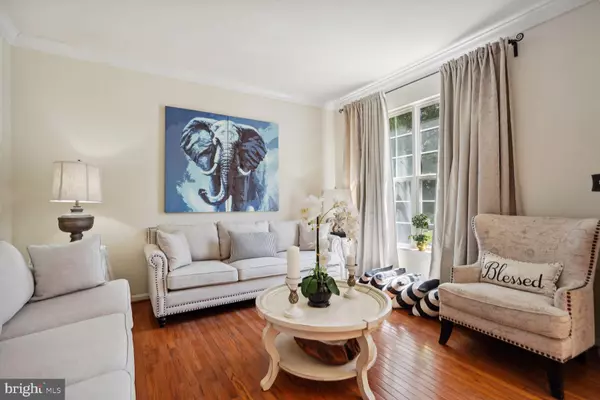$815,000
$790,000
3.2%For more information regarding the value of a property, please contact us for a free consultation.
13010 LASHMERE CT Woodbridge, VA 22192
6 Beds
5 Baths
4,353 SqFt
Key Details
Sold Price $815,000
Property Type Single Family Home
Sub Type Detached
Listing Status Sold
Purchase Type For Sale
Square Footage 4,353 sqft
Price per Sqft $187
Subdivision Prince William Town Center
MLS Listing ID VAPW2071780
Sold Date 07/16/24
Style Contemporary
Bedrooms 6
Full Baths 4
Half Baths 1
HOA Fees $87/mo
HOA Y/N Y
Abv Grd Liv Area 3,116
Originating Board BRIGHT
Year Built 2003
Annual Tax Amount $6,656
Tax Year 2023
Lot Size 8,947 Sqft
Acres 0.21
Property Description
Welcome to this spacious brick and vinyl siding home featuring a cathedral ceiling and freshly refurbished interior and exterior paint. As you enter, be greeted by an expansive two-story foyer flooded with natural light. The well-equipped kitchen boasts an island, ample cabinetry, and recessed lighting, complemented by sleek hardwood flooring throughout. Upstairs, discover four well-appointed bedrooms and three bathrooms. The lower level offers two additional bedrooms (ntc), a recreation space, and a convenient wet bar. Outside, indulge in community amenities including a fitness center, clubhouse, outdoor pool, and tot lots for all your outdoor play needs. Experience comfort and convenience in this delightful home.
Location
State VA
County Prince William
Zoning R6
Rooms
Other Rooms Living Room, Dining Room, Primary Bedroom, Bedroom 2, Bedroom 3, Bedroom 4, Kitchen, Game Room, Family Room, Foyer, Exercise Room, Laundry, Other
Basement Full
Interior
Interior Features Attic, Breakfast Area, Kitchen - Island, Kitchen - Table Space, Upgraded Countertops, Primary Bath(s), Window Treatments, WhirlPool/HotTub, Floor Plan - Open, Ceiling Fan(s)
Hot Water Natural Gas
Heating Forced Air
Cooling Central A/C
Fireplaces Number 1
Fireplaces Type Fireplace - Glass Doors, Screen
Equipment Cooktop, Dishwasher, Disposal, Dryer, Icemaker, Oven - Double, Washer, Refrigerator, Exhaust Fan, Water Heater, Humidifier, Built-In Microwave
Fireplace Y
Appliance Cooktop, Dishwasher, Disposal, Dryer, Icemaker, Oven - Double, Washer, Refrigerator, Exhaust Fan, Water Heater, Humidifier, Built-In Microwave
Heat Source Natural Gas
Exterior
Garage Garage Door Opener, Garage - Front Entry
Garage Spaces 2.0
Amenities Available Pool - Outdoor, Fitness Center, Club House, Tot Lots/Playground
Waterfront N
Water Access N
Roof Type Asphalt
Accessibility None
Attached Garage 2
Total Parking Spaces 2
Garage Y
Building
Story 3
Foundation Concrete Perimeter
Sewer Public Sewer
Water Public
Architectural Style Contemporary
Level or Stories 3
Additional Building Above Grade, Below Grade
Structure Type 2 Story Ceilings,9'+ Ceilings,Dry Wall
New Construction N
Schools
School District Prince William County Public Schools
Others
HOA Fee Include Trash,Snow Removal
Senior Community No
Tax ID 8192-09-7622
Ownership Fee Simple
SqFt Source Assessor
Security Features Smoke Detector,Electric Alarm
Special Listing Condition Standard
Read Less
Want to know what your home might be worth? Contact us for a FREE valuation!

Our team is ready to help you sell your home for the highest possible price ASAP

Bought with Robert D Custer Jr. • Weichert, REALTORS






