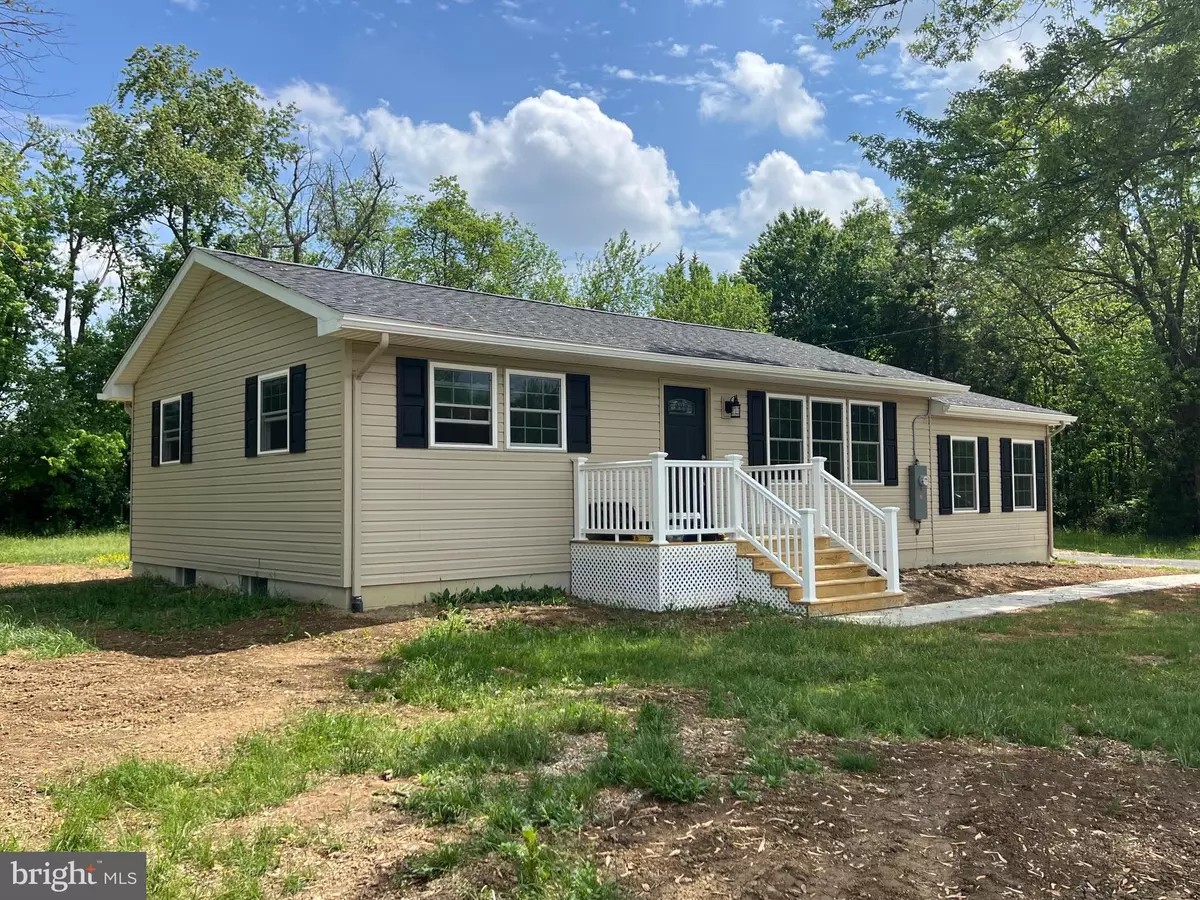$358,000
$349,900
2.3%For more information regarding the value of a property, please contact us for a free consultation.
1038 CALDWELL CORNER RD Townsend, DE 19734
3 Beds
2 Baths
1,290 SqFt
Key Details
Sold Price $358,000
Property Type Single Family Home
Sub Type Detached
Listing Status Sold
Purchase Type For Sale
Square Footage 1,290 sqft
Price per Sqft $277
Subdivision None Available
MLS Listing ID DENC2061038
Sold Date 07/11/24
Style Ranch/Rambler
Bedrooms 3
Full Baths 1
Half Baths 1
HOA Y/N N
Abv Grd Liv Area 1,290
Originating Board BRIGHT
Year Built 1959
Annual Tax Amount $1,669
Tax Year 2022
Lot Size 0.500 Acres
Acres 0.5
Lot Dimensions 165.00 x 132.00
Property Description
Non-Development - NO HOA - Renovation Nearly Complete! No expense was spared in the renovation of this wonderful 3 bedroom ranch home on 1/2 acre in Appoquinimink School District. This gorgeous home has more features that we can list, including: new roof, siding and windows, new HVAC and hot water heater, all new appliances, updated electrical and plumbing systems, luxury vinyl plank flooring throughout, tiled baths, granite counter tops, new kitchen cabinets, bathroom vanities and fixtures. Every surface of this home has been brought back to life. The basement, accessible from indoors, features a french drain and direct access to the back yard. The living room enjoys pastoral views of the farm across the street. The eat in kitchen opens onto a rear deck with views of the back yard and woods beyond. The large primary bedroom features a walk-in closet. The remaining bedrooms are larger than expected with plenty of closet space as well.
Location
State DE
County New Castle
Area South Of The Canal (30907)
Zoning NC40
Rooms
Basement Outside Entrance, Unfinished, Water Proofing System, Rear Entrance, Full
Main Level Bedrooms 3
Interior
Interior Features Ceiling Fan(s), Combination Kitchen/Dining, Entry Level Bedroom, Kitchen - Eat-In, Recessed Lighting, Upgraded Countertops, Tub Shower
Hot Water Electric
Heating Heat Pump - Electric BackUp
Cooling Central A/C
Equipment Dishwasher, Dryer - Electric, Dryer - Front Loading, Energy Efficient Appliances, Exhaust Fan, Oven/Range - Electric, Range Hood, Stainless Steel Appliances, Washer - Front Loading, Washer, Washer/Dryer Stacked, Water Heater
Fireplace N
Window Features Energy Efficient
Appliance Dishwasher, Dryer - Electric, Dryer - Front Loading, Energy Efficient Appliances, Exhaust Fan, Oven/Range - Electric, Range Hood, Stainless Steel Appliances, Washer - Front Loading, Washer, Washer/Dryer Stacked, Water Heater
Heat Source Electric
Laundry Main Floor
Exterior
Exterior Feature Deck(s)
Garage Garage - Front Entry, Oversized
Garage Spaces 4.0
Waterfront N
Water Access N
View Panoramic, Pasture, Trees/Woods
Roof Type Architectural Shingle
Accessibility None
Porch Deck(s)
Total Parking Spaces 4
Garage Y
Building
Story 1
Foundation Block
Sewer On Site Septic
Water Well
Architectural Style Ranch/Rambler
Level or Stories 1
Additional Building Above Grade, Below Grade
New Construction N
Schools
Elementary Schools Bunker Hill
Middle Schools Cantwell Bridge
High Schools Odessa
School District Appoquinimink
Others
Pets Allowed Y
Senior Community No
Tax ID 14-015.00-026
Ownership Fee Simple
SqFt Source Assessor
Acceptable Financing Cash, Conventional, FHA, USDA, VA
Listing Terms Cash, Conventional, FHA, USDA, VA
Financing Cash,Conventional,FHA,USDA,VA
Special Listing Condition Standard
Pets Description No Pet Restrictions
Read Less
Want to know what your home might be worth? Contact us for a FREE valuation!

Our team is ready to help you sell your home for the highest possible price ASAP

Bought with Grant T Jeppe • Patterson-Schwartz-Hockessin






