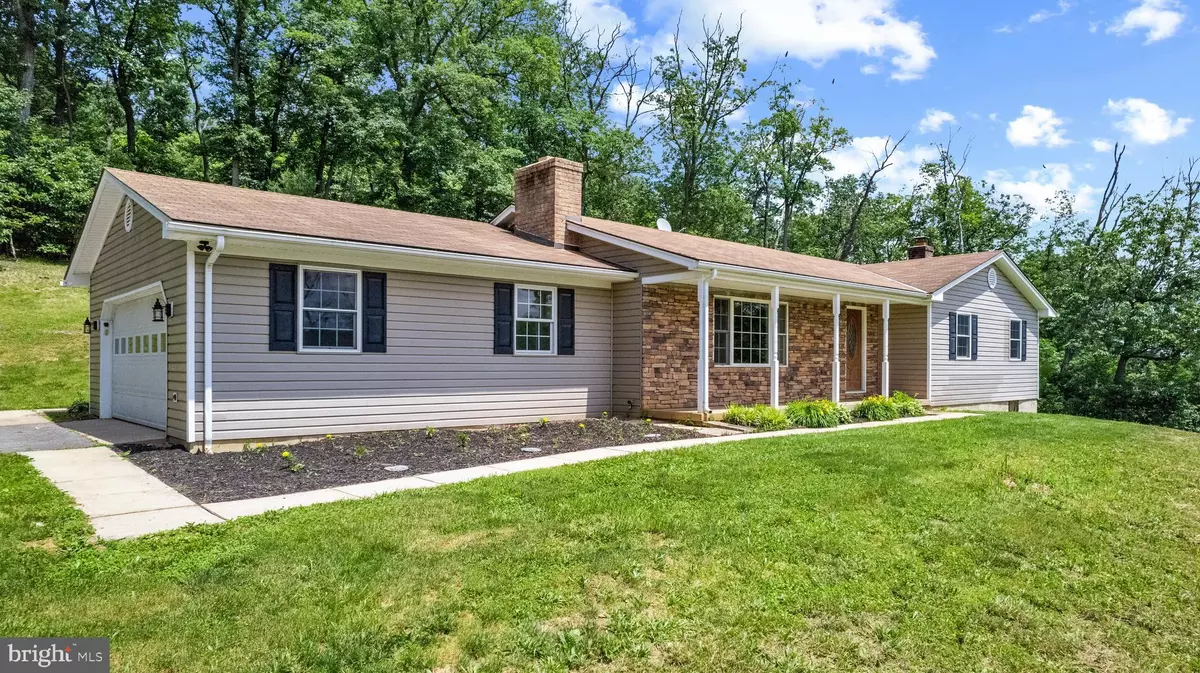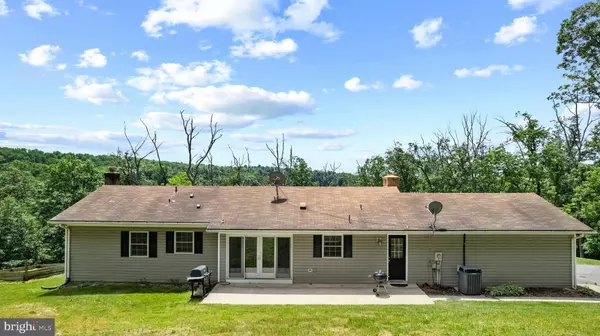$617,500
$624,900
1.2%For more information regarding the value of a property, please contact us for a free consultation.
4100 SAMS CREEK RD New Windsor, MD 21776
4 Beds
3 Baths
2,604 SqFt
Key Details
Sold Price $617,500
Property Type Single Family Home
Sub Type Detached
Listing Status Sold
Purchase Type For Sale
Square Footage 2,604 sqft
Price per Sqft $237
Subdivision None Available
MLS Listing ID MDCR2020678
Sold Date 07/24/24
Style Ranch/Rambler
Bedrooms 4
Full Baths 3
HOA Y/N N
Abv Grd Liv Area 1,504
Originating Board BRIGHT
Year Built 1974
Annual Tax Amount $4,808
Tax Year 2024
Lot Size 22.870 Acres
Acres 22.87
Property Description
Come visit this wonderful home that sits on a beautiful nearly 23 acre lot. This beautiful lot offers spectacular views of the distant mountain range from a number of locations. Be sure to take a stroll through the walking trails and take in the views and abundance of deer, wild turkey. and mature hardwoods. The home's main level features a large living room with a wood-burning stove, a country kitchen, a dining room, and three large bedrooms including a primary suite with a full bathroom. A second full bath can be found off the hallway just outside the additional bedrooms. The laundry room and drop zone are located just off the garage entry to the home. Hardwood floors can be enjoyed throughout the main level. Sliding doors off the dining room lead to a large backyard with a patio. Perfect for entertaining. Relax on the covered front porch and enjoy the view. The lower level is fully finished and features a large family/rec room with a wood-burning stove. A fourth bedroom/den with a walk-in closet and an office/5th bedroom are also located on the lower level. A full refrigerator and water hookups are on the lower level as well as a third full bathroom. This could easily be finished into a full in-law suite. Completing the kitchen on the lower level is all that's left to do. A large storage room completes the lower level. A large storage shed is also included. Do not miss the opportunity to see this rarely available outdoorsmen-friendly oasis. Interior and drone photos will be available available shortly.
Location
State MD
County Carroll
Zoning AGRIC
Rooms
Other Rooms Living Room, Dining Room, Primary Bedroom, Bedroom 2, Bedroom 3, Bedroom 4, Kitchen, Family Room, Laundry, Office, Storage Room, Bathroom 2, Bathroom 3, Primary Bathroom
Basement Full, Partially Finished
Main Level Bedrooms 3
Interior
Interior Features Dining Area, Wood Floors, Floor Plan - Traditional
Hot Water Electric
Heating Radiant
Cooling Central A/C
Fireplaces Number 1
Equipment Dishwasher, Oven/Range - Electric
Fireplace Y
Window Features Double Pane
Appliance Dishwasher, Oven/Range - Electric
Heat Source Electric
Laundry Main Floor
Exterior
Exterior Feature Patio(s)
Parking Features Garage - Side Entry
Garage Spaces 2.0
Water Access N
View Trees/Woods
Roof Type Composite
Accessibility Other
Porch Patio(s)
Road Frontage City/County
Attached Garage 2
Total Parking Spaces 2
Garage Y
Building
Lot Description Trees/Wooded
Story 2
Foundation Block
Sewer Private Septic Tank
Water Well
Architectural Style Ranch/Rambler
Level or Stories 2
Additional Building Above Grade, Below Grade
New Construction N
Schools
School District Carroll County Public Schools
Others
Senior Community No
Tax ID 0711001033
Ownership Fee Simple
SqFt Source Assessor
Special Listing Condition Standard
Read Less
Want to know what your home might be worth? Contact us for a FREE valuation!

Our team is ready to help you sell your home for the highest possible price ASAP

Bought with Frank J Milosevic • Sunshine Properties Inc.






