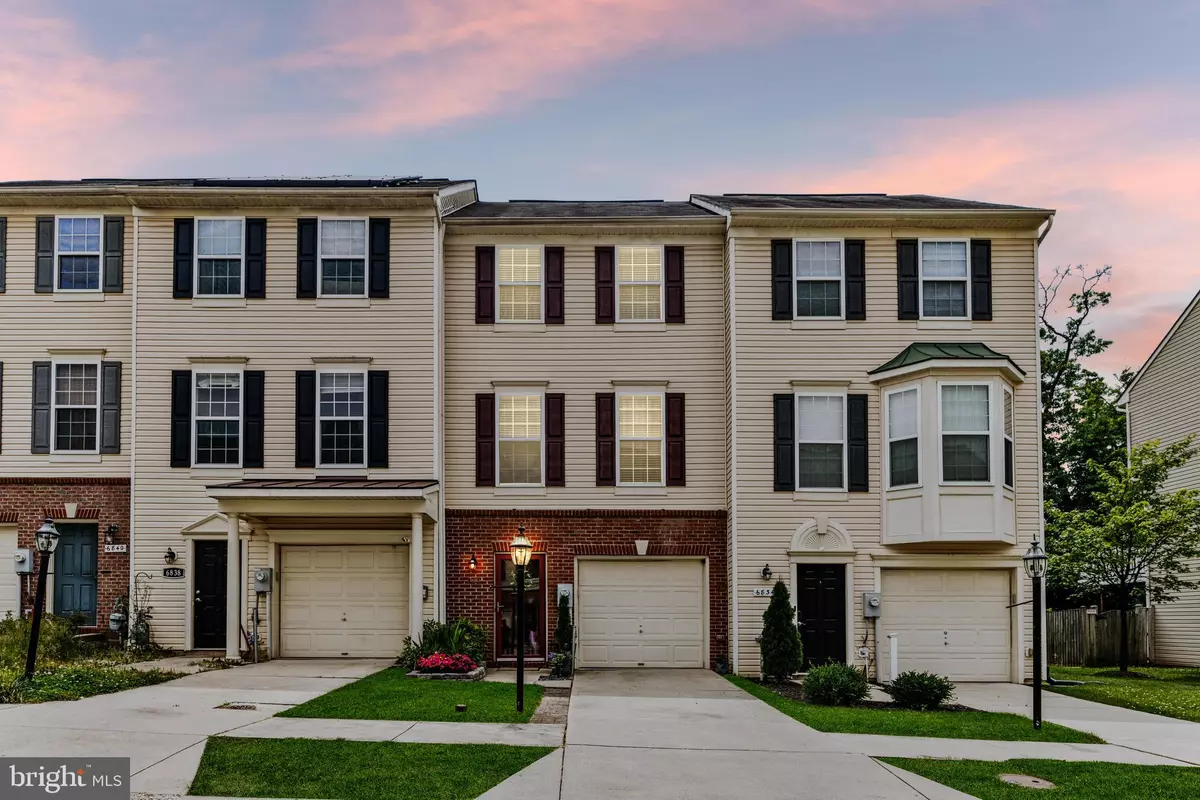$370,000
$359,900
2.8%For more information regarding the value of a property, please contact us for a free consultation.
6836 WARFIELD ST Glen Burnie, MD 21060
2 Beds
3 Baths
1,348 SqFt
Key Details
Sold Price $370,000
Property Type Townhouse
Sub Type Interior Row/Townhouse
Listing Status Sold
Purchase Type For Sale
Square Footage 1,348 sqft
Price per Sqft $274
Subdivision Tanyard Springs
MLS Listing ID MDAA2086726
Sold Date 07/08/24
Style Colonial
Bedrooms 2
Full Baths 2
Half Baths 1
HOA Fees $95/mo
HOA Y/N Y
Abv Grd Liv Area 1,348
Originating Board BRIGHT
Year Built 2009
Annual Tax Amount $3,002
Tax Year 2024
Lot Size 1,350 Sqft
Acres 0.03
Property Description
Discover this beautifully designed townhome in the sought-after Tanyard Springs community of Glen Burnie, MD. Featuring 2 bedrooms, 2.5 bathrooms, and a 1-car garage, this home combines comfort with modern amenities.
The main level boasts 9' ceilings and an open-concept layout that includes a spacious living room, dining area, and a well-equipped kitchen with an island, perfect for entertaining. Each bedroom functions as a private suite with its own bathroom, offering ample space and privacy.
Enjoy the outdoors on a deck that backs to protected woods, providing serene views and a quiet retreat, or relax on the lower patio enclosed by a privacy fence. Community amenities include a pool, clubhouse, fitness center, and more, enhancing this vibrant lifestyle.
Conveniently located, this townhome is ideal for anyone looking to blend convenience with community living. Don’t miss out on making this your new home!
Location
State MD
County Anne Arundel
Zoning RESIDENTIAL
Rooms
Other Rooms Living Room, Dining Room, Primary Bedroom, Bedroom 2, Kitchen, Basement, Laundry, Storage Room, Utility Room
Basement Rear Entrance, Front Entrance, Connecting Stairway
Interior
Interior Features Combination Kitchen/Dining, Primary Bath(s)
Hot Water Electric
Heating Central
Cooling Central A/C, Ceiling Fan(s)
Flooring Laminate Plank, Carpet, Vinyl
Equipment Dishwasher, Disposal, Stove, Refrigerator, Microwave, Dryer, Washer
Fireplace N
Window Features Vinyl Clad
Appliance Dishwasher, Disposal, Stove, Refrigerator, Microwave, Dryer, Washer
Heat Source Natural Gas
Laundry Lower Floor
Exterior
Exterior Feature Deck(s), Patio(s)
Garage Garage - Front Entry, Inside Access
Garage Spaces 1.0
Fence Wood, Privacy, Rear
Amenities Available Basketball Courts, Club House, Common Grounds, Dog Park, Fitness Center, Jog/Walk Path, Tot Lots/Playground, Tennis Courts, Swimming Pool, Pool - Outdoor
Waterfront N
Water Access N
View Trees/Woods
Roof Type Asphalt,Shingle
Accessibility None
Porch Deck(s), Patio(s)
Attached Garage 1
Total Parking Spaces 1
Garage Y
Building
Lot Description Backs to Trees
Story 3
Foundation Slab
Sewer Public Sewer
Water Public
Architectural Style Colonial
Level or Stories 3
Additional Building Above Grade, Below Grade
Structure Type 9'+ Ceilings,Dry Wall
New Construction N
Schools
School District Anne Arundel County Public Schools
Others
HOA Fee Include Management,Pool(s)
Senior Community No
Tax ID 020379790231365
Ownership Fee Simple
SqFt Source Assessor
Special Listing Condition Standard
Read Less
Want to know what your home might be worth? Contact us for a FREE valuation!

Our team is ready to help you sell your home for the highest possible price ASAP

Bought with Corey N Campbell • EXP Realty, LLC






