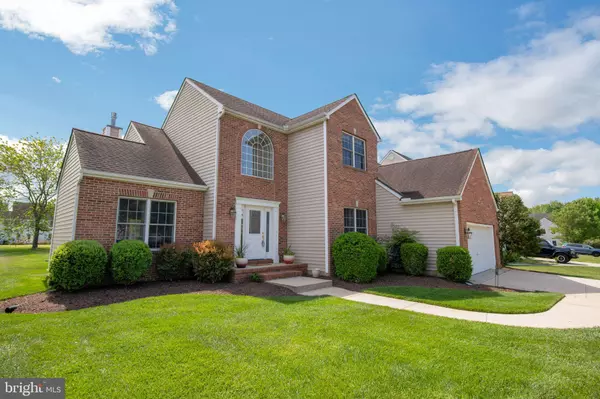$460,000
$477,500
3.7%For more information regarding the value of a property, please contact us for a free consultation.
8705 MULBERRY DR Easton, MD 21601
3 Beds
3 Baths
2,594 SqFt
Key Details
Sold Price $460,000
Property Type Single Family Home
Sub Type Detached
Listing Status Sold
Purchase Type For Sale
Square Footage 2,594 sqft
Price per Sqft $177
Subdivision Mulberry Station
MLS Listing ID MDTA2007788
Sold Date 07/03/24
Style Colonial
Bedrooms 3
Full Baths 2
Half Baths 1
HOA Fees $10/ann
HOA Y/N Y
Abv Grd Liv Area 2,594
Originating Board BRIGHT
Year Built 2002
Annual Tax Amount $4,726
Tax Year 2024
Lot Size 0.293 Acres
Acres 0.29
Property Description
Welcome to this charming brick colonial home nestled in the highly sought-after Mulberry Station community. Boasting 3 bedrooms and 2.5 bathrooms, this meticulously maintained residence offers an inviting ambiance with hardwood floors throughout the first floor. The gourmet kitchen features granite counters, stainless steel appliances, and a spacious island, perfect for culinary enthusiasts and entertaining guests. Enjoy formal dining in the elegant dining room and relax in the family room centered around a stunning floor-to-ceiling brick gas fireplace.
The home's grandeur is accentuated by a spacious foyer with dramatic ceiling height, creating a striking first impression. Retreat to the large screened porch for outdoor relaxation and gatherings. The first-floor primary bedroom offers a private sanctuary with an en-suite bathroom featuring a double vanity, soaking tub, and separate shower. Upstairs, discover two additional spacious bedrooms ideal for family or guests.
Outside, the property boasts a well-manicured lawn and landscaping, enhancing its curb appeal. Located just minutes from downtown Easton, and a short drive to St. Michaels, this home provides convenient access to amenities and attractions while being within easy reach of Washington, D.C., making it a desirable retreat for both relaxation and modern living.
Location
State MD
County Talbot
Zoning R
Rooms
Other Rooms Living Room, Dining Room, Primary Bedroom, Bedroom 2, Bedroom 3, Kitchen, Family Room, Foyer, Laundry, Bedroom 6
Main Level Bedrooms 1
Interior
Interior Features Kitchen - Gourmet, Breakfast Area, Kitchen - Island, Dining Area, Crown Moldings, Upgraded Countertops, Primary Bath(s), Floor Plan - Open
Hot Water Natural Gas
Heating Heat Pump(s)
Cooling Ceiling Fan(s), Central A/C
Flooring Hardwood, Carpet
Fireplaces Number 1
Fireplaces Type Gas/Propane
Equipment Cooktop - Down Draft, Dishwasher, Disposal, Dryer, Exhaust Fan, Icemaker, Microwave, Oven - Self Cleaning, Refrigerator, Washer
Fireplace Y
Appliance Cooktop - Down Draft, Dishwasher, Disposal, Dryer, Exhaust Fan, Icemaker, Microwave, Oven - Self Cleaning, Refrigerator, Washer
Heat Source Natural Gas
Laundry Main Floor
Exterior
Exterior Feature Porch(es), Patio(s)
Garage Garage Door Opener
Garage Spaces 2.0
Waterfront N
Water Access N
Roof Type Asphalt
Accessibility None
Porch Porch(es), Patio(s)
Attached Garage 2
Total Parking Spaces 2
Garage Y
Building
Lot Description Level
Story 2
Foundation Crawl Space
Sewer Public Sewer
Water Public
Architectural Style Colonial
Level or Stories 2
Additional Building Above Grade, Below Grade
Structure Type 9'+ Ceilings,Dry Wall,Cathedral Ceilings
New Construction N
Schools
School District Talbot County Public Schools
Others
Senior Community No
Tax ID 2101089889
Ownership Fee Simple
SqFt Source Assessor
Acceptable Financing Cash, Conventional, FHA, VA
Listing Terms Cash, Conventional, FHA, VA
Financing Cash,Conventional,FHA,VA
Special Listing Condition Standard
Read Less
Want to know what your home might be worth? Contact us for a FREE valuation!

Our team is ready to help you sell your home for the highest possible price ASAP

Bought with Melissa J Tippett • TTR Sotheby's International Realty






