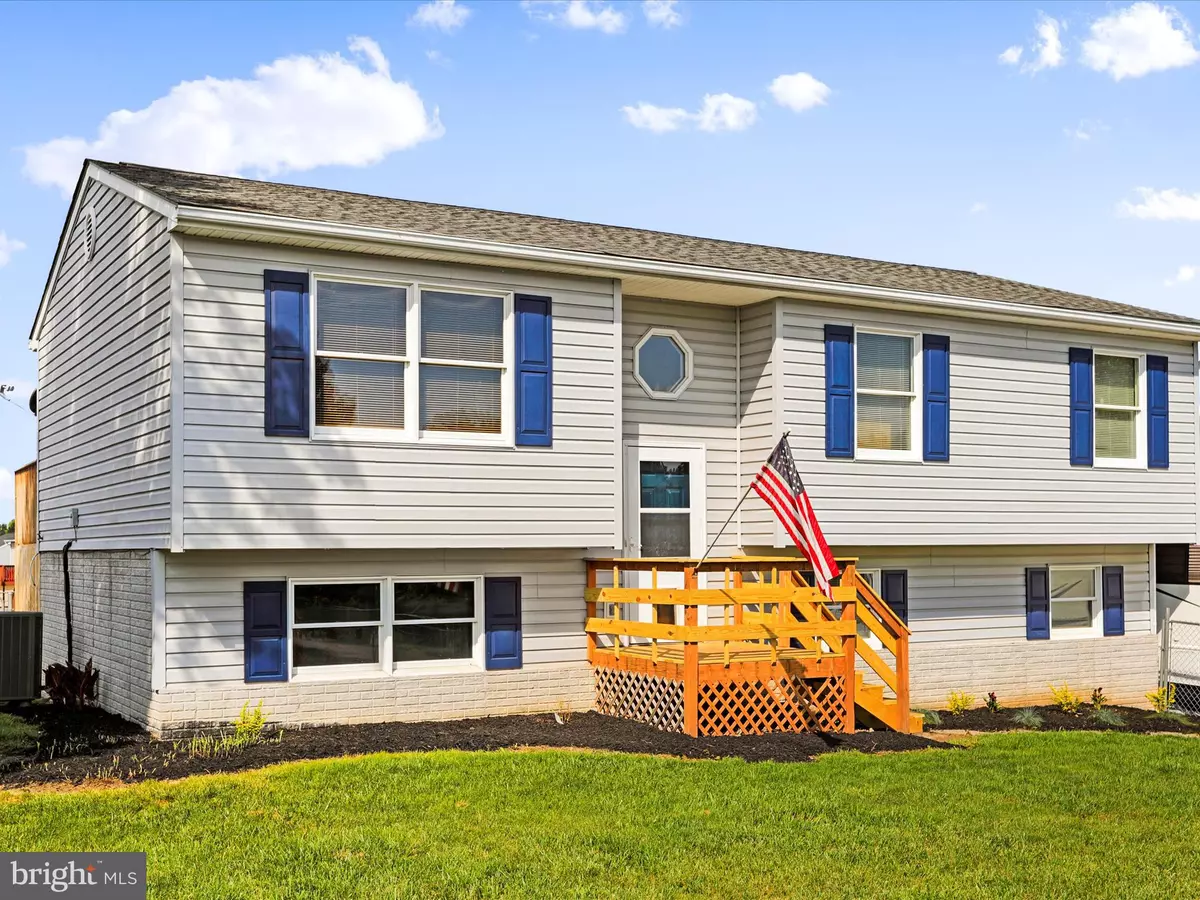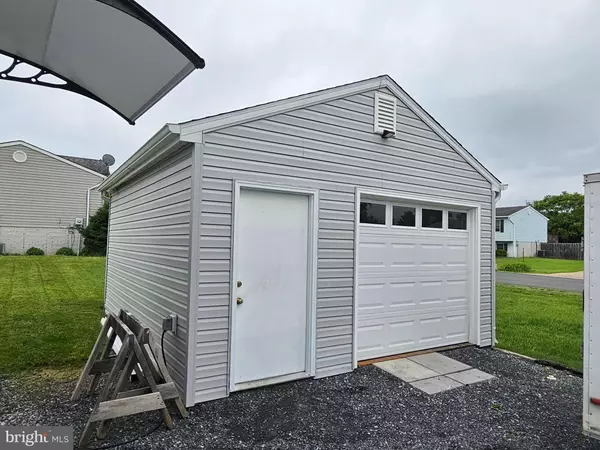$350,000
$350,000
For more information regarding the value of a property, please contact us for a free consultation.
24 BRECKENRIDGE CT Strasburg, VA 22657
4 Beds
3 Baths
1,696 SqFt
Key Details
Sold Price $350,000
Property Type Single Family Home
Sub Type Detached
Listing Status Sold
Purchase Type For Sale
Square Footage 1,696 sqft
Price per Sqft $206
Subdivision The Meadows At Strasburg
MLS Listing ID VASH2008680
Sold Date 06/28/24
Style Split Foyer
Bedrooms 4
Full Baths 3
HOA Y/N N
Abv Grd Liv Area 996
Originating Board BRIGHT
Year Built 1994
Annual Tax Amount $1,217
Tax Year 2022
Lot Size 0.289 Acres
Acres 0.29
Property Description
OFFER RECEIVED - highest and best due by sunday june 2nd @ 9 pm. Seller will review monday am Welcome to this charming split foyer home nestled in a serene neighborhood! Boasting 4 bedrooms and 3 full bathrooms, this home offers comfort and space for the whole family.
As you enter, you'll be greeted by a cozy living area with plush carpeting, perfect for relaxation or entertaining guests. The main level features a spacious kitchen and dining area, complete with a convenient bar for casual dining and gatherings. From here, step out onto the back deck, ideal for summer BBQs and enjoying the peaceful surroundings.
The upper level also includes the primary bedroom with an ensuite bathroom, along with two additional bedrooms and another full bathroom. Downstairs, discover a versatile family room, a den that could serve as a home office or guest room, and a laundry room for added convenience.
Outside, the property delights with a double deck overlooking the backyard, a patio for outdoor dining or lounging, and a partially fenced yard offering privacy and space for pets or play. A detached 1-car garage and shed provide ample storage for tools and outdoor gear.
Gather around the outdoor fire pit on cool evenings, creating memories with family and friends under the starry sky. With laminate flooring adding a touch of elegance and easy maintenance, this home is ready to welcome its new owners to a lifestyle of comfort and enjoyment.
Don't miss out on this wonderful opportunity to make this split foyer gem your own! Built in shelving; some new flooring and fresh painted rooms; walk in closet in primary; large pantry and laundry on lower level
Location
State VA
County Shenandoah
Zoning R
Rooms
Other Rooms Living Room, Dining Room, Primary Bedroom, Bedroom 2, Bedroom 3, Bedroom 4, Kitchen, Family Room, Den, Bathroom 3, Primary Bathroom
Basement Combination, Connecting Stairway, Daylight, Full, Heated, Improved, Interior Access, Outside Entrance, Partially Finished, Poured Concrete, Walkout Level, Windows
Main Level Bedrooms 3
Interior
Interior Features Carpet, Ceiling Fan(s), Combination Kitchen/Dining, Dining Area, Entry Level Bedroom, Floor Plan - Traditional, Primary Bath(s), Stall Shower, Tub Shower
Hot Water Electric
Heating Heat Pump(s), Wall Unit
Cooling Central A/C, Ceiling Fan(s)
Flooring Carpet, Laminated, Vinyl
Equipment Oven/Range - Electric, Refrigerator, Washer, Dryer, Extra Refrigerator/Freezer
Furnishings No
Fireplace N
Appliance Oven/Range - Electric, Refrigerator, Washer, Dryer, Extra Refrigerator/Freezer
Heat Source Electric, Propane - Owned
Laundry Hookup
Exterior
Exterior Feature Deck(s), Porch(es), Patio(s)
Garage Garage - Front Entry
Garage Spaces 5.0
Fence Partially, Rear
Utilities Available Cable TV Available, Above Ground, Electric Available, Sewer Available, Under Ground
Waterfront N
Water Access N
Roof Type Architectural Shingle
Street Surface Black Top
Accessibility None
Porch Deck(s), Porch(es), Patio(s)
Road Frontage City/County
Total Parking Spaces 5
Garage Y
Building
Lot Description Corner
Story 2
Foundation Block
Sewer Public Sewer
Water Public
Architectural Style Split Foyer
Level or Stories 2
Additional Building Above Grade, Below Grade
Structure Type Dry Wall
New Construction N
Schools
School District Shenandoah County Public Schools
Others
Senior Community No
Tax ID 015 02 063
Ownership Fee Simple
SqFt Source Assessor
Acceptable Financing VA, FHA, Conventional
Listing Terms VA, FHA, Conventional
Financing VA,FHA,Conventional
Special Listing Condition Standard
Read Less
Want to know what your home might be worth? Contact us for a FREE valuation!

Our team is ready to help you sell your home for the highest possible price ASAP

Bought with Kevin F Smith • Sager Real Estate






